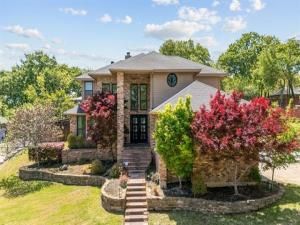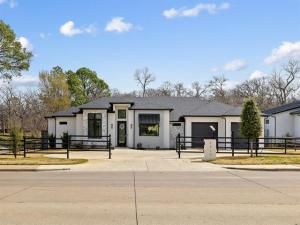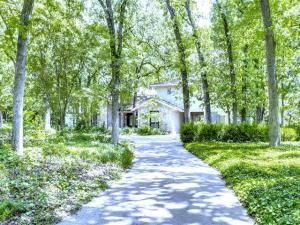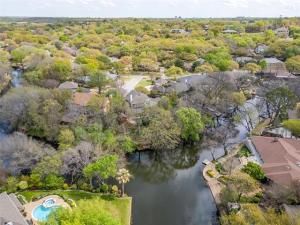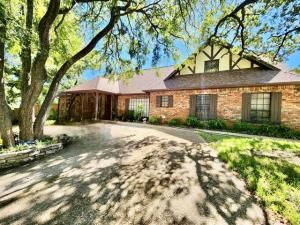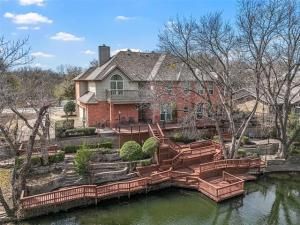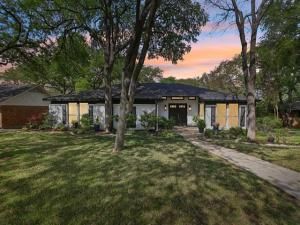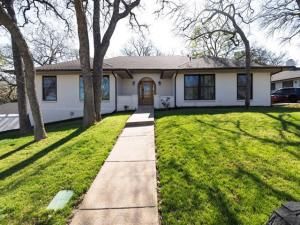Location
Stunningly updated and professionally redesigned, this spacious home sits on an oversized, beautifully landscaped lot and offers the perfect blend of high-end finishes, functional living, and stylish comfort. Recently remodeled by a sought-after Dallas designer, every detail has been thoughtfully curated to elevate your lifestyle.
Inside, you’ll find two expansive living areas ideal for entertaining guests or enjoying quiet nights at home. The chef-inspired kitchen is a true showpiece, featuring a 48” Thermador Pro Grand Dual Fuel Range with 6 burners and griddle, Thermador French door refrigerator, microwave drawer, Kraus workstation sink with filtered water system, custom vent hood, and eye-catching Mona Lisa granite. The appliance package alone exceeds $30K in value. Custom soft-close cabinetry, updated lighting, and Belwith Keeler hardware complete the elevated design.
The main living room has been completely reimagined with a custom bar and ice maker, travertine accents, and stunning rift-sawn white oak cabinetry. A tongue-and-groove planked ceiling soars above wide plank, pet-friendly wood floors and freshly painted walls, creating a warm, inviting ambiance throughout.
Downstairs, the luxurious primary suite offers a quiet retreat with a cozy reading nook, dual sinks, soaking tub, walk-in closet, and separate shower. Upstairs, you''ll find three generously sized bedrooms and two full bathrooms, providing ample space for family or guests.
Step outside to your own private oasis with a fully renovated pool and spa, complete with a brand-new deck, modern heater, freeze guard, and timer system. Recently installed Andersen double-pane windows add comfort and energy efficiency. From top to bottom, this home delivers on luxury, livability, and lasting value.
Inside, you’ll find two expansive living areas ideal for entertaining guests or enjoying quiet nights at home. The chef-inspired kitchen is a true showpiece, featuring a 48” Thermador Pro Grand Dual Fuel Range with 6 burners and griddle, Thermador French door refrigerator, microwave drawer, Kraus workstation sink with filtered water system, custom vent hood, and eye-catching Mona Lisa granite. The appliance package alone exceeds $30K in value. Custom soft-close cabinetry, updated lighting, and Belwith Keeler hardware complete the elevated design.
The main living room has been completely reimagined with a custom bar and ice maker, travertine accents, and stunning rift-sawn white oak cabinetry. A tongue-and-groove planked ceiling soars above wide plank, pet-friendly wood floors and freshly painted walls, creating a warm, inviting ambiance throughout.
Downstairs, the luxurious primary suite offers a quiet retreat with a cozy reading nook, dual sinks, soaking tub, walk-in closet, and separate shower. Upstairs, you''ll find three generously sized bedrooms and two full bathrooms, providing ample space for family or guests.
Step outside to your own private oasis with a fully renovated pool and spa, complete with a brand-new deck, modern heater, freeze guard, and timer system. Recently installed Andersen double-pane windows add comfort and energy efficiency. From top to bottom, this home delivers on luxury, livability, and lasting value.
Property Details
Price:
$665,000
MLS #:
20900346
Status:
Active
Beds:
4
Baths:
3.1
Address:
2104 Hillridge Court
Type:
Single Family
Subtype:
Single Family Residence
Subdivision:
Prestonwood Estates
City:
Arlington
Listed Date:
Apr 18, 2025
State:
TX
Finished Sq Ft:
2,989
ZIP:
76012
Lot Size:
14,157 sqft / 0.33 acres (approx)
Year Built:
1982
Schools
School District:
Arlington ISD
Elementary School:
Butler
High School:
Lamar
Interior
Bathrooms Full
3
Bathrooms Half
1
Cooling
Ceiling Fan(s), Central Air, Electric
Fireplace Features
Brick, Gas Logs, Gas Starter
Fireplaces Total
1
Flooring
Carpet, Ceramic Tile, Concrete, Wood
Heating
Central, Natural Gas
Interior Features
Cathedral Ceiling(s), Chandelier, Decorative Lighting, Double Vanity, Eat-in Kitchen, Flat Screen Wiring, Granite Counters, High Speed Internet Available, Kitchen Island, Open Floorplan, Vaulted Ceiling(s), Walk- In Closet(s), Wet Bar
Number Of Living Areas
2
Exterior
Construction Materials
Brick
Exterior Features
Covered Patio/ Porch, Rain Gutters, Lighting
Fencing
Back Yard, Metal, Wood
Garage Length
21
Garage Spaces
2
Garage Width
25
Lot Size Area
0.3250
Pool Features
Gunite, In Ground, Pool Sweep, Pool/ Spa Combo
Vegetation
Grassed
Financial

See this Listing
Aaron a full-service broker serving the Northern DFW Metroplex. Aaron has two decades of experience in the real estate industry working with buyers, sellers and renters.
More About AaronMortgage Calculator
Similar Listings Nearby
- 3007 Sunray Valley Court
Arlington, TX$825,000
1.74 miles away
- 1504 Riverview Drive
Arlington, TX$750,000
0.79 miles away
- 1515 N Fielder Road
Arlington, TX$740,000
0.87 miles away
- 410 E Beady Road
Arlington, TX$699,900
1.95 miles away
- 1002 Loch Lomond Drive
Arlington, TX$695,000
1.61 miles away
- 2302 Wakeforest Court
Arlington, TX$649,000
0.82 miles away
- 705 Findlay Drive
Arlington, TX$640,000
1.77 miles away
- 2214 Prestonwood Drive
Arlington, TX$625,000
0.73 miles away
- 2109 Prestonwood Drive
Arlington, TX$615,000
0.57 miles away

2104 Hillridge Court
Arlington, TX
LIGHTBOX-IMAGES




