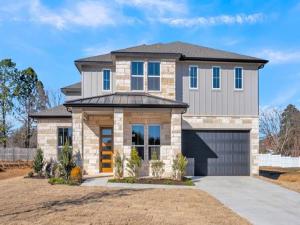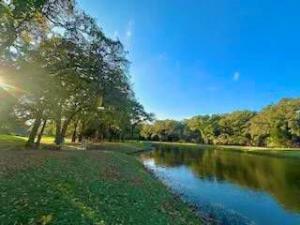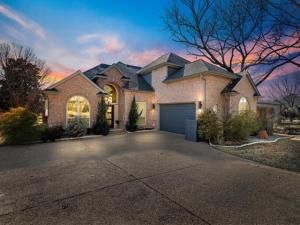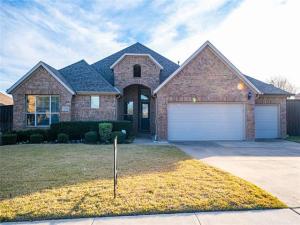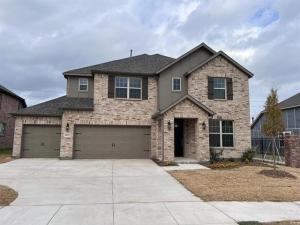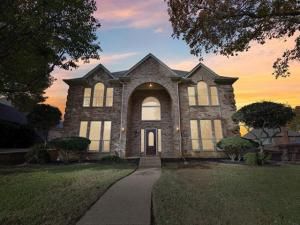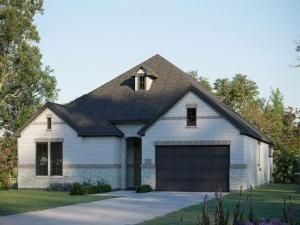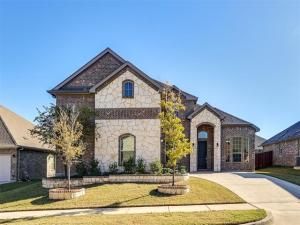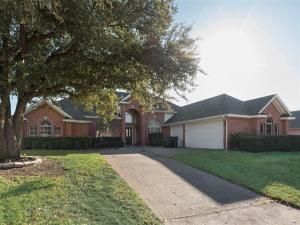Location
Step into this beautifully designed 2,318 sq. ft. home, built in 2019, offering the perfect blend of comfort, style, and convenience. The open-concept floor plan creates a seamless flow between the spacious living area and the modern kitchen, featuring ample storage, a walk-in pantry, and sleek finishes—ideal for entertaining and everyday living.
The luxurious primary suite is a true retreat, complete with a walk-in closet and plenty of space to unwind. Outside, enjoy a covered patio, wood privacy fence, and a sparkling pool, perfect for relaxing or hosting summer gatherings.
Located in the highly sought-after Mansfield ISD, this home is just minutes from The Parks Mall, Mansfield Dog Park, and offers easy access to I-20, making commuting a breeze.
Don’t miss out on this incredible opportunity—schedule your showing today!
The luxurious primary suite is a true retreat, complete with a walk-in closet and plenty of space to unwind. Outside, enjoy a covered patio, wood privacy fence, and a sparkling pool, perfect for relaxing or hosting summer gatherings.
Located in the highly sought-after Mansfield ISD, this home is just minutes from The Parks Mall, Mansfield Dog Park, and offers easy access to I-20, making commuting a breeze.
Don’t miss out on this incredible opportunity—schedule your showing today!
Property Details
Price:
$520,000
MLS #:
20833320
Status:
Active
Beds:
3
Baths:
2
Address:
2706 Spirit Woods Lane
Type:
Single Family
Subtype:
Single Family Residence
Subdivision:
Twin Hills
City:
Arlington
Listed Date:
Feb 5, 2025
State:
TX
Finished Sq Ft:
2,318
ZIP:
76001
Lot Size:
7,884 sqft / 0.18 acres (approx)
Year Built:
2019
Schools
School District:
Mansfield ISD
Elementary School:
Carol Holt
Middle School:
Howard
High School:
Mansfield
Interior
Bathrooms Full
2
Cooling
Ceiling Fan(s), Central Air
Fireplace Features
Gas, Gas Logs
Fireplaces Total
1
Flooring
Combination, Luxury Vinyl Plank, Tile
Heating
Central, Fireplace(s), Natural Gas
Interior Features
Double Vanity, Granite Counters, High Speed Internet Available, Kitchen Island, Open Floorplan, Pantry, Walk- In Closet(s)
Number Of Living Areas
1
Exterior
Community Features
Curbs
Construction Materials
Brick
Exterior Features
Covered Patio/ Porch, Rain Gutters
Fencing
Back Yard, Wood
Garage Spaces
2
Lot Size Area
0.1810
Lot Size Dimensions
.181 Acres
Pool Features
In Ground, Outdoor Pool
Vegetation
Grassed
Financial

See this Listing
Aaron a full-service broker serving the Northern DFW Metroplex. Aaron has two decades of experience in the real estate industry working with buyers, sellers and renters.
More About AaronMortgage Calculator
Similar Listings Nearby
- 303 Alicia Court
Mansfield, TX$658,979
1.25 miles away
- 7701 Frio River Road
Arlington, TX$649,900
0.67 miles away
- 3220 Redstone Drive
Arlington, TX$620,000
0.98 miles away
- 1211 Killian Drive
Mansfield, TX$620,000
1.85 miles away
- 2819 Grand Lookout Lane
Arlington, TX$620,000
0.23 miles away
- 6708 Ledbetter Road
Arlington, TX$600,000
0.70 miles away
- 306 Alicia Court
Mansfield, TX$579,823
1.27 miles away
- 4410 Sugargrove Lane
Arlington, TX$565,000
1.95 miles away
- 2703 Zinfandel Lane
Arlington, TX$550,000
0.31 miles away
- 6717 Ridge Estates Court
Arlington, TX$529,000
0.84 miles away

2706 Spirit Woods Lane
Arlington, TX
LIGHTBOX-IMAGES





