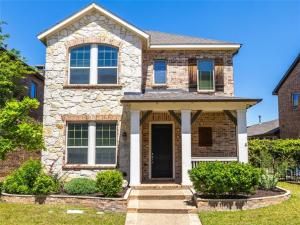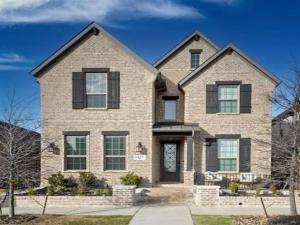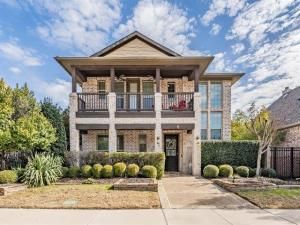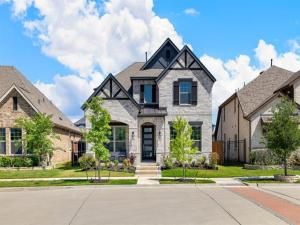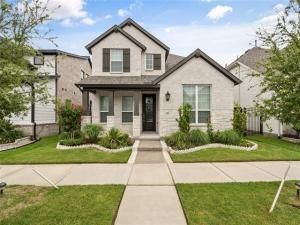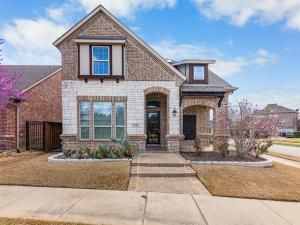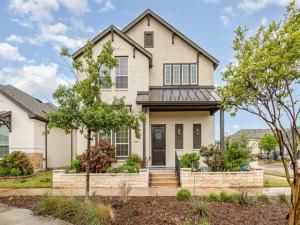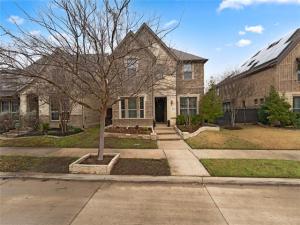Location
Discover the perfect blend of modern elegance and everyday comfort in this stunning 3-bedroom home with a private study, nestled in one of the area’s most sought-after neighborhoods.
Step inside to find an open-concept layout filled with natural light, soaring ceilings, and high-end finishes throughout. The spacious living area flows seamlessly into a sleek gourmet kitchen featuring granite countertops, a large island, plenty of cabinetry, and stainless steel appliances—ideal for entertaining or quiet evenings at home.
The primary suite is a serene retreat with a spa-inspired ensuite bath, separate shower, dual vanities, jetted tub, and a walk-in closet. Two additional bedrooms offer flexibility for guests or family, while the dedicated study provides a perfect work-from-home setup or creative space. The second living area upstairs is the perfect space for kids or teenagers to have their own entertainment area, giving their parents privacy.
Outside, enjoy a backyard with an open patio—perfect for relaxing or hosting weekend gatherings. The garage is perfect for a large family or couple with driving teenager with a tandem 3 car garage, that could also be a space used for extra storage.
Located close to top-rated schools, parks, dining, and shopping, this modern gem offers style, functionality, and location all in one. Enjoy all Viridian has to offer such as the Lake Club, Sailing Center, the neighborhood elementary, swimming pools, volleyball and tennis courts, jogging trails, multiple parks, and more!
Step inside to find an open-concept layout filled with natural light, soaring ceilings, and high-end finishes throughout. The spacious living area flows seamlessly into a sleek gourmet kitchen featuring granite countertops, a large island, plenty of cabinetry, and stainless steel appliances—ideal for entertaining or quiet evenings at home.
The primary suite is a serene retreat with a spa-inspired ensuite bath, separate shower, dual vanities, jetted tub, and a walk-in closet. Two additional bedrooms offer flexibility for guests or family, while the dedicated study provides a perfect work-from-home setup or creative space. The second living area upstairs is the perfect space for kids or teenagers to have their own entertainment area, giving their parents privacy.
Outside, enjoy a backyard with an open patio—perfect for relaxing or hosting weekend gatherings. The garage is perfect for a large family or couple with driving teenager with a tandem 3 car garage, that could also be a space used for extra storage.
Located close to top-rated schools, parks, dining, and shopping, this modern gem offers style, functionality, and location all in one. Enjoy all Viridian has to offer such as the Lake Club, Sailing Center, the neighborhood elementary, swimming pools, volleyball and tennis courts, jogging trails, multiple parks, and more!
Property Details
Price:
$539,900
MLS #:
20913333
Status:
Active
Beds:
3
Baths:
2.1
Address:
1009 Winter Fire Way
Type:
Single Family
Subtype:
Single Family Residence
Subdivision:
Viridian Village 1b
City:
Arlington
Listed Date:
Apr 25, 2025
State:
TX
Finished Sq Ft:
2,500
ZIP:
76005
Lot Size:
5,270 sqft / 0.12 acres (approx)
Year Built:
2013
Schools
School District:
Hurst-Euless-Bedford ISD
Elementary School:
Viridian
High School:
Trinity
Interior
Bathrooms Full
2
Bathrooms Half
1
Fireplace Features
Gas, Gas Logs, Gas Starter
Fireplaces Total
1
Flooring
Carpet, Tile
Interior Features
Cable T V Available, Decorative Lighting, Granite Counters, High Speed Internet Available, Kitchen Island, Open Floorplan, Walk- In Closet(s)
Number Of Living Areas
2
Exterior
Community Features
Club House, Community Pool, Greenbelt, Jogging Path/ Bike Path, Lake, Park, Playground, Pool, Sidewalks, Tennis Court(s)
Construction Materials
Brick, Rock/ Stone
Exterior Features
Covered Patio/ Porch, Rain Gutters
Fencing
Wood, Wrought Iron
Garage Length
22
Garage Spaces
3
Garage Width
23
Lot Size Area
0.1210
Financial

See this Listing
Aaron a full-service broker serving the Northern DFW Metroplex. Aaron has two decades of experience in the real estate industry working with buyers, sellers and renters.
More About AaronMortgage Calculator
Similar Listings Nearby
- 410 E Beady Road
Arlington, TX$699,900
1.99 miles away
- 905 Crystal Oak Lane
Arlington, TX$699,900
0.17 miles away
- 1811 Clouded Wren Drive
Arlington, TX$699,000
0.89 miles away
- 3809 Canton Jade Way
Arlington, TX$690,000
0.24 miles away
- 2405 Castle Rock Road
Arlington, TX$689,000
1.73 miles away
- 1807 Coopers Hawk Drive
Arlington, TX$685,000
0.80 miles away
- 1431 Cypress Thorn Drive
Arlington, TX$670,000
0.63 miles away
- 1100 Badger Vine Lane
Arlington, TX$669,000
0.32 miles away
- 4543 Stone Valley Trl
Arlington, TX$659,000
0.94 miles away
- 3625 Plum Vista Place
Arlington, TX$655,000
0.53 miles away

1009 Winter Fire Way
Arlington, TX
LIGHTBOX-IMAGES




