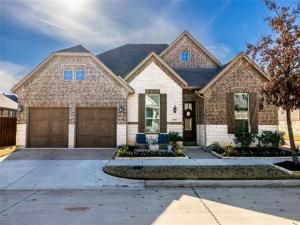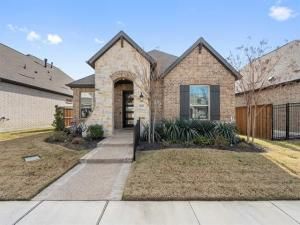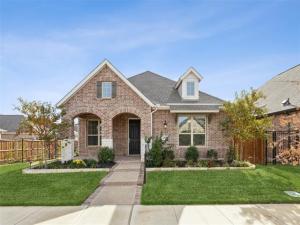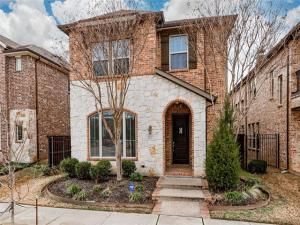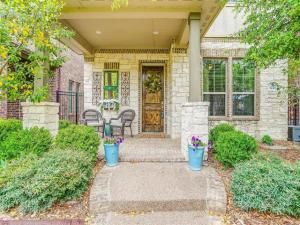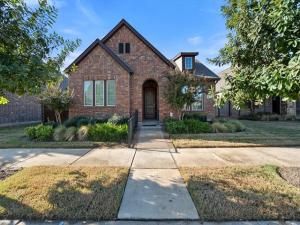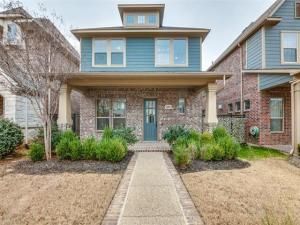Location
Welcome to your modern oasis nestled in a serene neighborhood, located on a residential street with minimal thru traffic. Just step out your door for a short walk or bike ride to the many activities at the Magnolia Center. When you entertain visitors, there is space for street parking all the way from your house to the corner.
As you step inside, you are greeted by an open floor plan that seamlessly connects the living, dining, and kitchen areas, perfect for entertaining guests or enjoying quality time with family. The kitchen features stainless steel appliances, plenty cabinetry storage, walk in pantry, an island and quartz countertops, making it a chef''s dream.
Entering the large master bedroom, you’ll find a fully customized main closet. For more minimal design tastes, through the bath area is another large closet. Additional cabinets are above the two sinks. The spacious walk-in shower is next to a large walk-in spa tub. Enjoy relaxing in the tub after a day of gardening, or utilize the spray nozzles to soothe those pickleball muscles.
French doors open to reveal a wall custom made for books, crafts, or a hidden office. So many ways to utilize these cabinets, including as closets to support a small bedroom. If you’d prefer more floor space than cabinets, they are removable.
The front porch is a perfect way to meet neighbors and their pups as they walk by. The back patio adds to living space with an extended patio and a pergola. To utilize it in all weather, just lower the automatic screen and enjoy this private oasis all year long. The yard is professionally landscaped with hardy plants and French drains to maximize use and minimize maintenance.
Enjoy all Viridian has to offer such as the Lake Club, Sailing Center, swimming pools, volleyball and tennis courts, jogging trails, multiple parks, and more!
As you step inside, you are greeted by an open floor plan that seamlessly connects the living, dining, and kitchen areas, perfect for entertaining guests or enjoying quality time with family. The kitchen features stainless steel appliances, plenty cabinetry storage, walk in pantry, an island and quartz countertops, making it a chef''s dream.
Entering the large master bedroom, you’ll find a fully customized main closet. For more minimal design tastes, through the bath area is another large closet. Additional cabinets are above the two sinks. The spacious walk-in shower is next to a large walk-in spa tub. Enjoy relaxing in the tub after a day of gardening, or utilize the spray nozzles to soothe those pickleball muscles.
French doors open to reveal a wall custom made for books, crafts, or a hidden office. So many ways to utilize these cabinets, including as closets to support a small bedroom. If you’d prefer more floor space than cabinets, they are removable.
The front porch is a perfect way to meet neighbors and their pups as they walk by. The back patio adds to living space with an extended patio and a pergola. To utilize it in all weather, just lower the automatic screen and enjoy this private oasis all year long. The yard is professionally landscaped with hardy plants and French drains to maximize use and minimize maintenance.
Enjoy all Viridian has to offer such as the Lake Club, Sailing Center, swimming pools, volleyball and tennis courts, jogging trails, multiple parks, and more!
Property Details
Price:
$460,000
MLS #:
20824533
Status:
Active
Beds:
2
Baths:
2
Address:
4800 Forest Crest Parkway
Type:
Single Family
Subtype:
Single Family Residence
Subdivision:
Viridian Village 3a
City:
Arlington
Listed Date:
Jan 24, 2025
State:
TX
Finished Sq Ft:
1,742
ZIP:
76005
Lot Size:
4,399 sqft / 0.10 acres (approx)
Year Built:
2019
Schools
School District:
Hurst-Euless-Bedford ISD
Elementary School:
Viridian
High School:
Trinity
Interior
Bathrooms Full
2
Cooling
Central Air, Electric
Fireplace Features
Gas, Gas Logs, Gas Starter
Fireplaces Total
1
Flooring
Tile, Wood
Heating
Central, Natural Gas
Interior Features
Cable T V Available, Decorative Lighting, High Speed Internet Available, Kitchen Island, Open Floorplan, Vaulted Ceiling(s), Walk- In Closet(s)
Number Of Living Areas
1
Exterior
Community Features
Club House, Community Pool, Greenbelt, Jogging Path/ Bike Path, Lake, Sidewalks, Tennis Court(s)
Construction Materials
Brick
Exterior Features
Covered Patio/ Porch, Rain Gutters, Private Yard
Fencing
Wood, Wrought Iron
Garage Spaces
2
Lot Size Area
0.1010
Financial

See this Listing
Aaron a full-service broker serving the Northern DFW Metroplex. Aaron has two decades of experience in the real estate industry working with buyers, sellers and renters.
More About AaronMortgage Calculator
Similar Listings Nearby
- 4845 Cypress Thorn Drive
Arlington, TX$585,000
0.19 miles away
- 704 Fox Squirrel Court
Arlington, TX$579,990
1.95 miles away
- 4851 Cypress Thorn Drive
Arlington, TX$579,000
0.19 miles away
- 709 Great Egret Way
Arlington, TX$569,990
1.96 miles away
- 4211 Briar Rose Way
Arlington, TX$550,000
1.07 miles away
- 1012 Lone Ivory Trail
Arlington, TX$550,000
1.34 miles away
- 1221 Harris Hawk Way
Arlington, TX$540,000
1.39 miles away
- 4608 Blackwood Cross Lane
Arlington, TX$540,000
0.26 miles away
- 1405 English Blue Lane
Arlington, TX$538,500
0.54 miles away
- 1007 Jamal Drive
Euless, TX$525,000
0.77 miles away

4800 Forest Crest Parkway
Arlington, TX
LIGHTBOX-IMAGES




