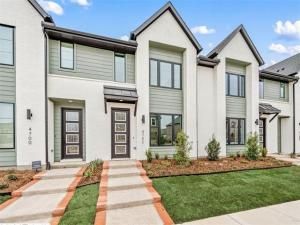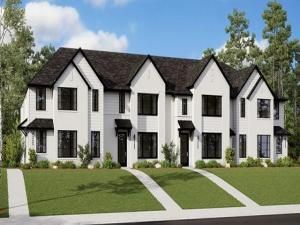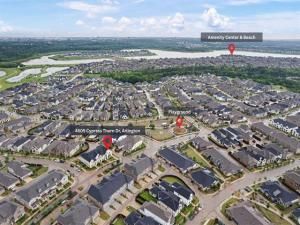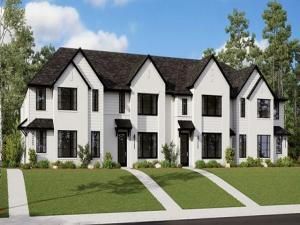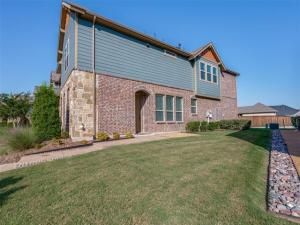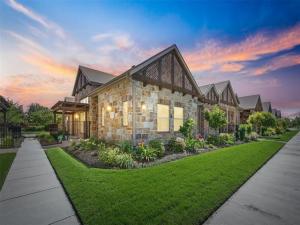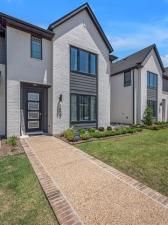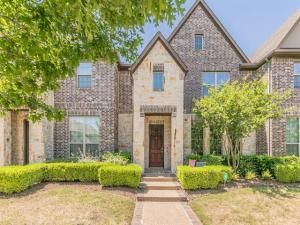Location
CADENCE HOMES BELLA floor plan. MOVE IN READY NOW! 2 Car Garage, Open-Concept Floor Plan, 2nd Floor Laundry, Private Guest Bath, and more! Welcome to modern townhouse living with the elegant Bella Modern floor plan. Boasting 2 bedrooms, 2.5 bathrooms, and a generous 1568 square footage, this floor plan offers the perfect blend of urban convenience and contemporary comfort. Upon entry, you’ll be greeted by an open-concept living, dining, and kitchen area, designed for seamless entertainment and relaxation. The U-shaped kitchen features a walk-in pantry, providing ample storage space for all your culinary needs. A quaint powder room adds a touch of sophistication to the main floor, while the owner’s entry from the rear 2 car garage ensures privacy and accessibility. Venture to the second floor, where you’ll find a sunlit bedroom with a walk-in closet and a private full bath, perfect for accommodating guests or setting up a home office. The convenience of a second-floor laundry room simplifies your daily routine, offering practicality and ease of use
Property Details
Price:
$378,939
MLS #:
20931112
Status:
Active
Beds:
2
Baths:
2.1
Address:
4702 Smokey Quartz Lane
Type:
Condo
Subtype:
Townhouse
Subdivision:
Viridian Village
City:
Arlington
Listed Date:
May 9, 2025
State:
TX
Finished Sq Ft:
1,568
ZIP:
76005
Lot Size:
2,308 sqft / 0.05 acres (approx)
Year Built:
2024
Schools
School District:
Hurst-Euless-Bedford ISD
Elementary School:
Viridian
High School:
Trinity
Interior
Bathrooms Full
2
Bathrooms Half
1
Cooling
Ceiling Fan(s), Central Air, Electric
Flooring
Carpet, Ceramic Tile, Luxury Vinyl Plank
Heating
Central, Natural Gas
Interior Features
Cable T V Available, Decorative Lighting, Double Vanity, High Speed Internet Available, Loft, Open Floorplan, Pantry, Smart Home System, Vaulted Ceiling(s), Walk- In Closet(s)
Number Of Living Areas
1
Exterior
Community Features
Club House, Community Dock, Community Pool, Community Sprinkler, Fishing, Fitness Center, Greenbelt, Jogging Path/ Bike Path, Lake, Park, Pickle Ball Court, Playground, Sidewalks, Tennis Court(s), Other
Construction Materials
Brick, Wood
Exterior Features
Covered Patio/ Porch, Rain Gutters
Fencing
None
Garage Length
19
Garage Spaces
2
Garage Width
19
Lot Size Area
0.0530
Financial
Green Energy Efficient
12 inch+ Attic Insulation, Appliances, Doors, H V A C, Insulation, Lighting, Low Flow Commode, Rain / Freeze Sensors, Thermostat, Waterheater, Windows
Green Water Conservation
Low- Flow Fixtures

See this Listing
Aaron a full-service broker serving the Northern DFW Metroplex. Aaron has two decades of experience in the real estate industry working with buyers, sellers and renters.
More About AaronMortgage Calculator
Similar Listings Nearby
- 4706 Smokey Quartz Lane
Arlington, TX$469,067
0.00 miles away
- 1430 Birds Fort Trail
Arlington, TX$445,000
0.09 miles away
- 4505 Cypress Thorn Drive
Arlington, TX$440,000
0.24 miles away
- 4716 Smokey Quartz Lane
Arlington, TX$425,643
0.00 miles away
- 4611 Smokey Quartz Lane
Arlington, TX$425,000
0.10 miles away
- 1111 Blue Bill Lane
Arlington, TX$425,000
0.52 miles away
- 1409 Silver Marten Trail
Arlington, TX$425,000
0.04 miles away
- 4408 Meadow Hawk Drive
Arlington, TX$415,000
0.33 miles away
- 3825 Cascade Sky Drive
Arlington, TX$399,900
0.88 miles away
- 3922 Canton Jade Way
Arlington, TX$397,900
0.83 miles away

4702 Smokey Quartz Lane
Arlington, TX
LIGHTBOX-IMAGES




