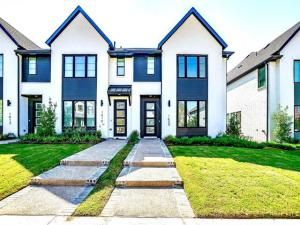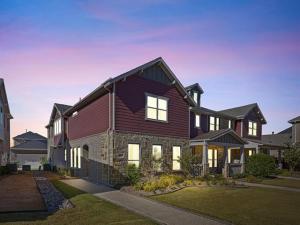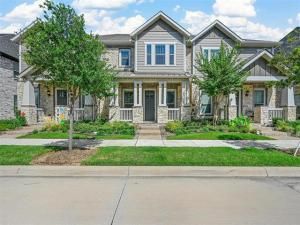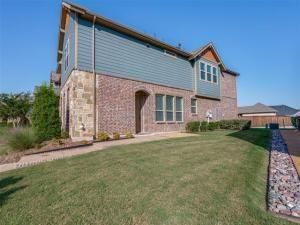Location
CADENCE HOMES JULIA floor plan. The Julia is our most economical 3 bedroom in Viridian, without compromising natural light, kitchen or closet space. The open concept living room on the first floor invites you to make the space your own while the kitchen gives ample space for both preparation and storage. The garage opens to a rear two-way alley, making egress from the home easier. As you travel upstairs there is a landing perfect for a workspace or coffee nook. Across the hall your laundry room sits nearly equidistant from all bedrooms. The upstairs carpet gives you a soft greeting in the mornings, while the flooring downstairs provides a luxurious (and easy to clean) experience, ready for the goings-on of everyday life. MOVE IN READY NOW!
Property Details
Price:
$441,513
MLS #:
20826746
Status:
Active
Beds:
3
Baths:
2.1
Address:
4704 Smokey Quartz Lane
Type:
Condo
Subtype:
Townhouse
Subdivision:
Viridian Village
City:
Arlington
Listed Date:
Jan 26, 2025
State:
TX
Finished Sq Ft:
1,688
ZIP:
76005
Lot Size:
2,308 sqft / 0.05 acres (approx)
Year Built:
2024
Schools
School District:
Hurst-Euless-Bedford ISD
Elementary School:
Viridian
High School:
Trinity
Interior
Bathrooms Full
2
Bathrooms Half
1
Cooling
Ceiling Fan(s), Central Air, Electric
Flooring
Carpet, Ceramic Tile, Luxury Vinyl Plank
Heating
Central, Natural Gas
Interior Features
Cable T V Available, Decorative Lighting, Double Vanity, High Speed Internet Available, Loft, Open Floorplan, Pantry, Smart Home System, Vaulted Ceiling(s), Walk- In Closet(s)
Number Of Living Areas
1
Exterior
Community Features
Community Pool, Community Sprinkler, Curbs, Greenbelt, Jogging Path/ Bike Path, Lake, Park, Playground, Sidewalks
Construction Materials
Brick, Wood
Exterior Features
Covered Patio/ Porch, Rain Gutters
Fencing
None
Garage Length
19
Garage Spaces
2
Garage Width
19
Lot Size Area
0.0530
Financial
Green Energy Efficient
12 inch+ Attic Insulation, Appliances, Doors, H V A C, Insulation, Lighting, Low Flow Commode, Rain / Freeze Sensors, Thermostat, Waterheater, Windows
Green Water Conservation
Low- Flow Fixtures

See this Listing
Aaron a full-service broker serving the Northern DFW Metroplex. Aaron has two decades of experience in the real estate industry working with buyers, sellers and renters.
More About AaronMortgage Calculator
Similar Listings Nearby
- 4716 Smokey Quartz Lane
Arlington, TX$459,270
12,428.01 miles away
- 4742 Smokey Quartz Lane
Arlington, TX$455,445
12,428.01 miles away
- 1408 Birds Fort Trail
Arlington, TX$444,999
0.12 miles away
- 1502 Birds Fort Trail
Arlington, TX$442,634
0.09 miles away
- 4718 Smokey Quartz Lane
Arlington, TX$441,610
12,428.01 miles away
- 4335 Fall Blossom Drive
Arlington, TX$430,000
0.24 miles away
- 4541 English Maple Drive
Arlington, TX$428,500
0.36 miles away
- 4611 Smokey Quartz Lane
Arlington, TX$425,000
0.10 miles away
- 4702 Smokey Quartz Lane
Arlington, TX$413,301
12,428.01 miles away

4704 Smokey Quartz Lane
Arlington, TX
LIGHTBOX-IMAGES
































































































