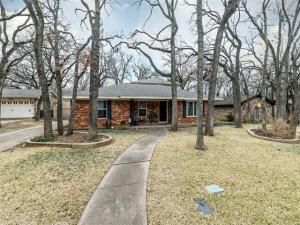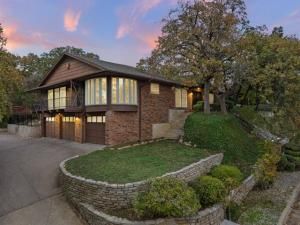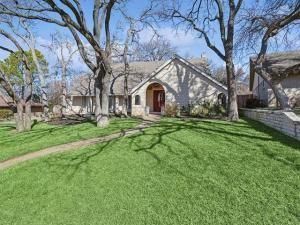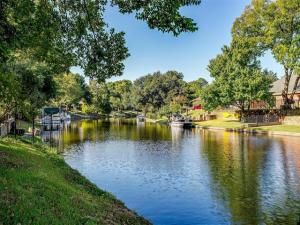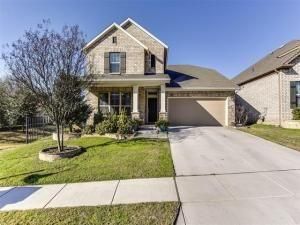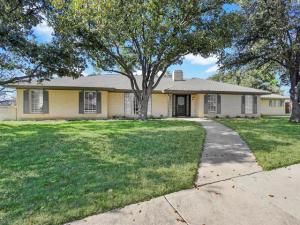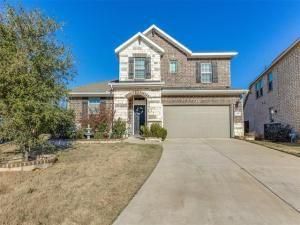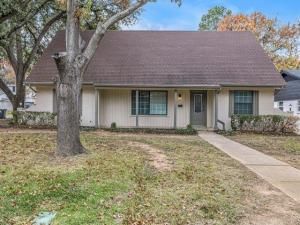Location
A rare opportunity to own a beautifully renovated Woodland West home with garage apartment!
An extensive remodel transformed this residence into a modern, light, bright and open home. The versatile floorplan offers options galore. The main home boasts a large family room with gas log fireplace and is open to the striking kitchen and eating area. Cabinetry in the breakfast area provides extra storage and serving space. The utility room has pantry space, a butcher block countertop and a lazy Susan. The front room currently used as an office would also work wonderfully as an additional living area or dining room. Three bedrooms and two updated bathrooms complete the main level. A charming garage apartment offers living and sleeping spaces, a spacious eat-in kitchenette, full bath, and laundry with stackable washer-dryer. The apartment can be accessed from both the interior and exterior, and closed off from the main level to provide privacy. Multiple possibilities including separate living quarters, extended family, guest suite, home office, or even a teen hangout. Some of the many updates include remodeled kitchen and baths, both hvac units, windows, water heater, flooring, recessed lighting, electrical, sprinkler system, foundation watering system, exterior staircase and deck, fence, and electric gate, etc! Outside, you will find matures trees, low maintenance and drought tolerant landscaping and extra parking space. Workbench in garage. Located in an established central Arlington neighborhood near schools, shopping, restaurants, park with pool, tennis courts and recreation center. Very desirable schools: Duff, Bailey, and Arlington High. Square footage (per TAD) includes garage apartment.
An extensive remodel transformed this residence into a modern, light, bright and open home. The versatile floorplan offers options galore. The main home boasts a large family room with gas log fireplace and is open to the striking kitchen and eating area. Cabinetry in the breakfast area provides extra storage and serving space. The utility room has pantry space, a butcher block countertop and a lazy Susan. The front room currently used as an office would also work wonderfully as an additional living area or dining room. Three bedrooms and two updated bathrooms complete the main level. A charming garage apartment offers living and sleeping spaces, a spacious eat-in kitchenette, full bath, and laundry with stackable washer-dryer. The apartment can be accessed from both the interior and exterior, and closed off from the main level to provide privacy. Multiple possibilities including separate living quarters, extended family, guest suite, home office, or even a teen hangout. Some of the many updates include remodeled kitchen and baths, both hvac units, windows, water heater, flooring, recessed lighting, electrical, sprinkler system, foundation watering system, exterior staircase and deck, fence, and electric gate, etc! Outside, you will find matures trees, low maintenance and drought tolerant landscaping and extra parking space. Workbench in garage. Located in an established central Arlington neighborhood near schools, shopping, restaurants, park with pool, tennis courts and recreation center. Very desirable schools: Duff, Bailey, and Arlington High. Square footage (per TAD) includes garage apartment.
Property Details
Price:
$425,000
MLS #:
20821317
Status:
Active
Beds:
4
Baths:
3
Address:
3408 Somerset Drive
Type:
Single Family
Subtype:
Single Family Residence
Subdivision:
Woodland West Add
City:
Arlington
Listed Date:
Jan 23, 2025
State:
TX
Finished Sq Ft:
2,574
ZIP:
76013
Lot Size:
8,755 sqft / 0.20 acres (approx)
Year Built:
1967
Schools
School District:
Arlington ISD
Elementary School:
Duff
High School:
Arlington
Interior
Bathrooms Full
3
Cooling
Ceiling Fan(s), Central Air, Electric, Zoned
Fireplace Features
Family Room, Gas Logs
Fireplaces Total
1
Flooring
Carpet, Luxury Vinyl Plank
Heating
Natural Gas, Zoned
Interior Features
Built-in Features, Decorative Lighting, Eat-in Kitchen, High Speed Internet Available, In- Law Suite Floorplan, Multiple Staircases, Open Floorplan, Pantry
Number Of Living Areas
3
Exterior
Construction Materials
Brick
Exterior Features
Balcony, Rain Gutters, Private Entrance
Fencing
Privacy, Wood
Garage Length
20
Garage Spaces
2
Garage Width
20
Lot Size Area
0.2010
Financial
Green Landscaping
Native Landscape

See this Listing
Aaron a full-service broker serving the Northern DFW Metroplex. Aaron has two decades of experience in the real estate industry working with buyers, sellers and renters.
More About AaronMortgage Calculator
Similar Listings Nearby
- 1003 Crowley Road
Arlington, TX$534,000
1.59 miles away
- 4711 Woodside Drive
Arlington, TX$525,000
1.24 miles away
- 1308 Crowley Road
Arlington, TX$470,000
1.96 miles away
- 2016 Augustus Drive
Fort Worth, TX$460,000
1.77 miles away
- 1704 Chisholm Trail
Pantego, TX$455,000
0.50 miles away
- 1805 Woodside Drive
Arlington, TX$450,000
1.13 miles away
- 1604 Forest Glen Court
Pantego, TX$450,000
0.42 miles away
- 1805 Augustus
Fort Worth, TX$450,000
1.89 miles away
- 2000 Pecandale Drive
Arlington, TX$444,900
1.37 miles away
- 2814 Wood Wind Drive
Pantego, TX$440,000
0.53 miles away

3408 Somerset Drive
Arlington, TX
LIGHTBOX-IMAGES




