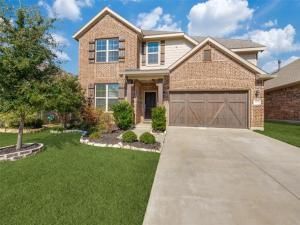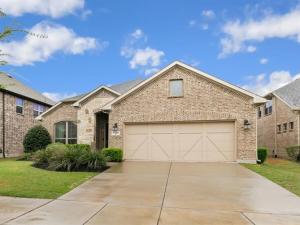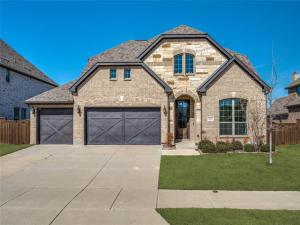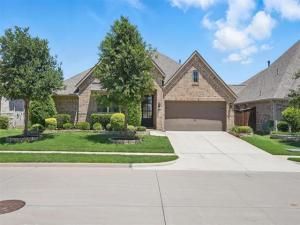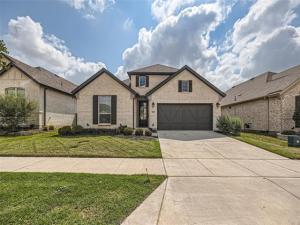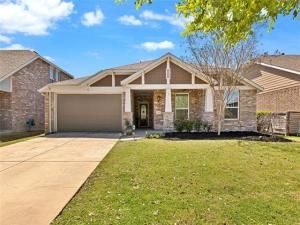Location
Back on market! Buyer financing fell thru. Charming North-Facing Home in the Heart of Arrow Brooke!
Welcome to this beautifully maintained 3-bedroom, 2.5-bathroom home nestled in the sought-after community of Arrow Brooke. With a spacious, open-concept layout and thoughtful design touches throughout, this home is the perfect blend of style, comfort, and functionality.
Step inside to stunning wood flooring that flows seamlessly through the main living areas downstairs. The open layout connects the living room, dining area, and a chef’s dream kitchen—complete with granite countertops, a large center island, and sleek gas appliances—ideal for entertaining or everyday living.
Just off the front entry is a versatile bonus room that can easily serve as a home office, formal dining, or second living space. You’ll also find a convenient downstairs half bath and utility room.
Upstairs, retreat to the oversized primary suite featuring a cozy sitting area perfect for a nursery, home gym, or private workspace. The ensuite bath includes dual sinks, a garden tub, a separate shower, and abundant storage—including a generous walk-in closet. Two additional bedrooms, a full bathroom, and a spacious game room round out the upstairs level.
Step outside to a large backyard with plenty of room for play, entertaining, or relaxing evenings around the grill. Additional highlights include an oversized garage for extra storage, a tankless water heater, and a full sprinkler system.
Arrow Brooke residents enjoy access to top-notch HOA amenities including pools, playgrounds, scenic walking trails, nature parks, and catch-and-release ponds. Conveniently located off 1385 with easy access to shopping, dining, and more—this is the perfect place to call home!
Welcome to this beautifully maintained 3-bedroom, 2.5-bathroom home nestled in the sought-after community of Arrow Brooke. With a spacious, open-concept layout and thoughtful design touches throughout, this home is the perfect blend of style, comfort, and functionality.
Step inside to stunning wood flooring that flows seamlessly through the main living areas downstairs. The open layout connects the living room, dining area, and a chef’s dream kitchen—complete with granite countertops, a large center island, and sleek gas appliances—ideal for entertaining or everyday living.
Just off the front entry is a versatile bonus room that can easily serve as a home office, formal dining, or second living space. You’ll also find a convenient downstairs half bath and utility room.
Upstairs, retreat to the oversized primary suite featuring a cozy sitting area perfect for a nursery, home gym, or private workspace. The ensuite bath includes dual sinks, a garden tub, a separate shower, and abundant storage—including a generous walk-in closet. Two additional bedrooms, a full bathroom, and a spacious game room round out the upstairs level.
Step outside to a large backyard with plenty of room for play, entertaining, or relaxing evenings around the grill. Additional highlights include an oversized garage for extra storage, a tankless water heater, and a full sprinkler system.
Arrow Brooke residents enjoy access to top-notch HOA amenities including pools, playgrounds, scenic walking trails, nature parks, and catch-and-release ponds. Conveniently located off 1385 with easy access to shopping, dining, and more—this is the perfect place to call home!
Property Details
Price:
$385,000
MLS #:
20937047
Status:
Active
Beds:
3
Baths:
2.1
Address:
1904 Tomahawk Trail
Type:
Single Family
Subtype:
Single Family Residence
Subdivision:
Arrow Brooke Ph 3a
City:
Aubrey
Listed Date:
May 15, 2025
State:
TX
Finished Sq Ft:
2,235
ZIP:
76227
Lot Size:
6,011 sqft / 0.14 acres (approx)
Year Built:
2019
Schools
School District:
Denton ISD
Elementary School:
Union Park
Middle School:
Pat Hagan Cheek
High School:
Ray Braswell
Interior
Bathrooms Full
2
Bathrooms Half
1
Cooling
Ceiling Fan(s), Central Air, Electric, E N E R G Y S T A R Qualified Equipment
Flooring
Carpet, Ceramic Tile, Laminate
Heating
Central, E N E R G Y S T A R Qualified Equipment, Natural Gas
Interior Features
Cable T V Available, Decorative Lighting, Double Vanity, Eat-in Kitchen, Granite Counters, High Speed Internet Available, Kitchen Island, Open Floorplan, Walk- In Closet(s)
Number Of Living Areas
3
Exterior
Community Features
Club House, Community Pool
Construction Materials
Brick, Siding
Exterior Features
Covered Patio/ Porch
Fencing
Wood
Garage Length
20
Garage Spaces
2
Garage Width
23
Lot Size Area
0.1380
Vegetation
Grassed
Financial
Green Energy Efficient
12 inch+ Attic Insulation, Appliances, Drought Tolerant Plants
Green Landscaping
Native Landscape

See this Listing
Aaron a full-service broker serving the Northern DFW Metroplex. Aaron has two decades of experience in the real estate industry working with buyers, sellers and renters.
More About AaronMortgage Calculator
Similar Listings Nearby
- 6217 Gloucester Drive
Celina, TX$500,000
1.37 miles away
- 6008 Fairholme Drive
Celina, TX$500,000
1.50 miles away
- 5108 Shallow Pond Drive
Little Elm, TX$500,000
1.73 miles away
- 5805 Hightower Street
Celina, TX$499,999
1.46 miles away
- 4209 Palomino Road
Aubrey, TX$499,990
1.44 miles away
- 3904 Purple Sage Drive
Aubrey, TX$499,900
1.09 miles away
- 6028 Liverpool Street
Celina, TX$499,000
1.19 miles away
- 6029 Mapleshade Way
Little Elm, TX$499,000
1.25 miles away
- 1144 Saddle Ridge Drive
Aubrey, TX$498,000
0.61 miles away
- 1708 Settlement Way
Aubrey, TX$496,900
0.43 miles away

1904 Tomahawk Trail
Aubrey, TX
LIGHTBOX-IMAGES










































