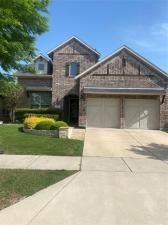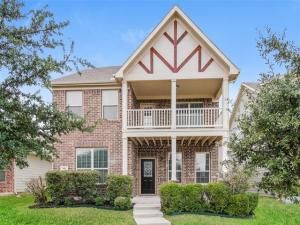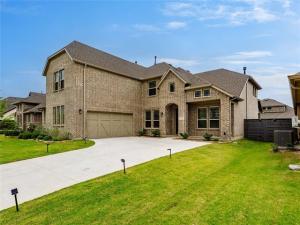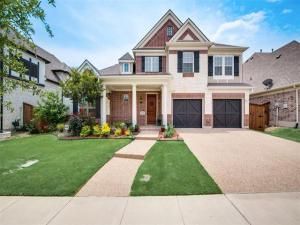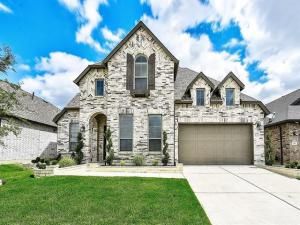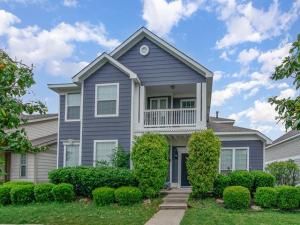Location
Discover your next home in Aubrey’s Arrowbrooke, a vibrant master-planned community with resort-style amenities, trails, parks, and top-rated schools. This 5-bedroom, 4-bath Highland home with an office and game room offers a perfect mix of luxury and livability. The chef-inspired kitchen features quartz countertops, a gas stove, double ovens, and huge pantry. Entertain or unwind in the open-concept living area with a gas fireplace, or step out onto the large covered patio plumbed for gas—perfect for grilling and gatherings.
The primary ensuite is spacious with a dream bathroom including dual sinks, a separate tub and shower, and a custom closet you will love! A second private downstairs bedroom next to a full bathroom is perfect for a mother-in-law suite! Upstairs, you''ll find a large game room and 3 more bedrooms each with a walk-in closet!
Extras include:
3-car tandem garage with tons of storage
Highly rated local schools
Tons of storage including a massive under the stairs closet
Neighborhood amenities: a resort-style pool, amenity center, parks, playgrounds, and walking trails
Pet-friendly: Small dogs and cats welcome
Now available for rent—a home that truly has it all.
The primary ensuite is spacious with a dream bathroom including dual sinks, a separate tub and shower, and a custom closet you will love! A second private downstairs bedroom next to a full bathroom is perfect for a mother-in-law suite! Upstairs, you''ll find a large game room and 3 more bedrooms each with a walk-in closet!
Extras include:
3-car tandem garage with tons of storage
Highly rated local schools
Tons of storage including a massive under the stairs closet
Neighborhood amenities: a resort-style pool, amenity center, parks, playgrounds, and walking trails
Pet-friendly: Small dogs and cats welcome
Now available for rent—a home that truly has it all.
Property Details
Price:
$3,200
MLS #:
20967548
Status:
Active
Beds:
5
Baths:
4
Address:
1329 Stoneleigh Place
Type:
Rental
Subtype:
Single Family Residence
Subdivision:
Arrow Brooke Ph 5
City:
Aubrey
Listed Date:
Jun 14, 2025
State:
TX
Finished Sq Ft:
3,286
ZIP:
76227
Lot Size:
7,318 sqft / 0.17 acres (approx)
Year Built:
2021
Schools
School District:
Denton ISD
Elementary School:
Union Park
Middle School:
Pat Hagan Cheek
High School:
Ray Braswell
Interior
Bathrooms Full
4
Fireplace Features
Gas, Living Room
Fireplaces Total
1
Flooring
Carpet, Luxury Vinyl Plank
Interior Features
Cable T V Available, Cathedral Ceiling(s), Decorative Lighting, Double Vanity, Eat-in Kitchen, In- Law Suite Floorplan, Kitchen Island, Open Floorplan, Smart Home System, Walk- In Closet(s)
Number Of Living Areas
2
Number Of Pets Allowed
2
Exterior
Community Features
Community Pool, Fitness Center, Greenbelt, Jogging Path/ Bike Path, Park, Playground, Sidewalks
Construction Materials
Brick
Fencing
Back Yard
Garage Spaces
3
Lot Size Area
0.1680
Number Of Vehicles
4
Vegetation
Grassed
Financial

See this Listing
Aaron a full-service broker serving the Northern DFW Metroplex. Aaron has two decades of experience in the real estate industry working with buyers, sellers and renters.
More About AaronMortgage Calculator
Similar Listings Nearby
- 851 Forest Street
Little Elm, TX$3,800
1.93 miles away
- 809 Hartsfield Street
Aubrey, TX$3,505
1.80 miles away
- 7637 Bird Cherry Lane
Little Elm, TX$3,495
1.00 miles away
- 5009 Shadetree Street
Little Elm, TX$3,400
1.84 miles away
- 908 Southern Hills Way
Aubrey, TX$3,395
1.59 miles away
- 1301 Saddle Ridge Drive
Aubrey, TX$3,350
0.17 miles away
- 1737 Elise Lane
Little Elm, TX$3,300
0.77 miles away
- 1116 Cotton Exchange Drive
Savannah, TX$3,300
1.61 miles away
- 1941 Tomahawk Trail
Aubrey, TX$3,200
0.55 miles away

1329 Stoneleigh Place
Aubrey, TX
LIGHTBOX-IMAGES













































