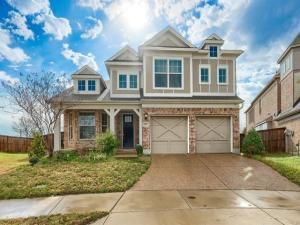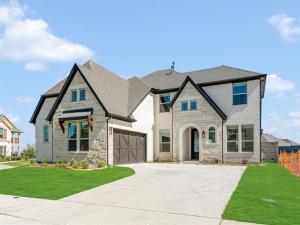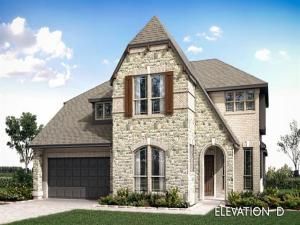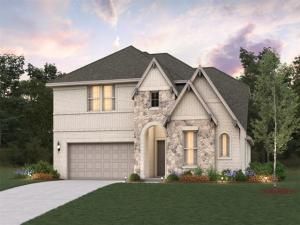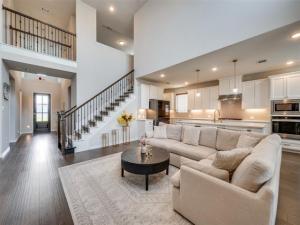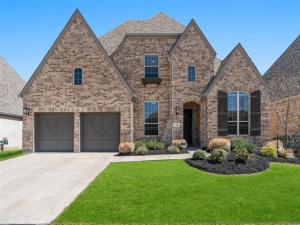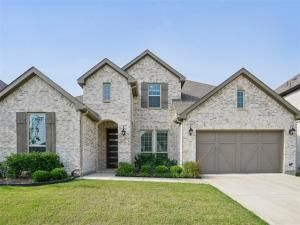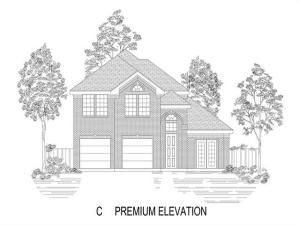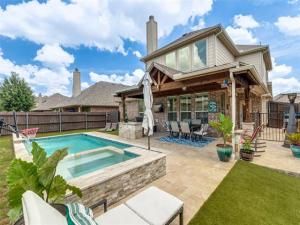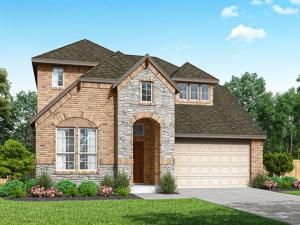Location
Seller is open to paying for Buyer''s closing costs! Step into this stunning modern two-story home, nestled on an oversized lot in the desirable, master-planned community of Savannah. Spanning over 2,700 sq. ft. of living space, this entertainer’s paradise is thoughtfully designed for both style and practicality. As you enter, you’re welcomed by an elegant foyer with striking Luxury Vinyl Plank flooring and soaring 20-foot ceilings. French doors open to a home office, ideally located off the entryway. Host memorable gatherings in the formal dining room, complete with dramatic floor-to-ceiling windows that flood the space with natural light. The expansive living room features a striking gas fireplace and seamless views into the kitchen and breakfast area, creating an ideal flow for entertaining. The chef-inspired kitchen is a true standout, featuring granite counter-tops, Whirlpool stainless steel appliances, Reverse Osmosis filtration system in the kitchen, gas cook-top, large island, and a spacious walk-in pantry. The secluded primary bedroom is conveniently located on the first floor, offering a luxurious ensuite bath and walk-in closet. A wrought-iron staircase leads upstairs to a versatile game room that’s perfect for family fun. The massive backyard provides ample space to design your dream outdoor oasis. Take full advantage of the resort-style amenities Savannah has to offer, including resort style pools, fitness center, playgrounds, sports fields, and tennis and pickleball courts, all just steps from your front door!
Property Details
Price:
$529,900
MLS #:
20883900
Status:
Active
Beds:
4
Baths:
3.1
Address:
601 Trenton Drive
Type:
Single Family
Subtype:
Single Family Residence
Subdivision:
Marietta Village At Savannah P
City:
Aubrey
Listed Date:
Mar 30, 2025
State:
TX
Finished Sq Ft:
2,787
ZIP:
76227
Lot Size:
12,980 sqft / 0.30 acres (approx)
Year Built:
2018
Schools
School District:
Denton ISD
Elementary School:
Savannah
Middle School:
Pat Hagan Cheek
High School:
Ray Braswell
Interior
Bathrooms Full
3
Bathrooms Half
1
Cooling
Ceiling Fan(s), Central Air, Electric, Zoned
Fireplace Features
Gas Logs, Gas Starter, Living Room
Fireplaces Total
1
Flooring
Carpet, Ceramic Tile, Luxury Vinyl Plank
Heating
Central, Fireplace(s), Natural Gas, Zoned
Interior Features
Cable T V Available, Decorative Lighting, Double Vanity, Flat Screen Wiring, Granite Counters, High Speed Internet Available, Kitchen Island, Open Floorplan, Pantry, Vaulted Ceiling(s), Walk- In Closet(s)
Number Of Living Areas
2
Exterior
Community Features
Club House, Community Pool, Community Sprinkler, Curbs, Fishing, Fitness Center, Greenbelt, Jogging Path/ Bike Path, Pickle Ball Court, Playground, Sidewalks, Tennis Court(s), Other
Construction Materials
Brick, Siding
Exterior Features
Covered Patio/ Porch, Rain Gutters
Fencing
Back Yard, Fenced, Wood
Garage Length
31
Garage Spaces
2
Garage Width
19
Lot Size Area
0.2980
Financial

See this Listing
Aaron a full-service broker serving the Northern DFW Metroplex. Aaron has two decades of experience in the real estate industry working with buyers, sellers and renters.
More About AaronMortgage Calculator
Similar Listings Nearby
- 801 Daisy Corner Drive
Little Elm, TX$684,000
1.01 miles away
- 857 Blue Yucca Lane
Little Elm, TX$681,000
1.09 miles away
- 2208 Valencia Drive
Little Elm, TX$679,990
1.90 miles away
- 2200 Valencia Drive
Little Elm, TX$679,990
1.90 miles away
- 624 Cedarwood Street
Little Elm, TX$678,000
0.64 miles away
- 7008 Cross Point Lane
Aubrey, TX$675,000
0.81 miles away
- 616 Evergreen Road
Little Elm, TX$675,000
0.73 miles away
- 13728 Riola Drive
Little Elm, TX$672,621
1.74 miles away
- 824 Mist Flower Drive
Little Elm, TX$670,000
1.63 miles away
- 4401 Glenn Springs
Little Elm, TX$669,990
1.80 miles away

601 Trenton Drive
Aubrey, TX
LIGHTBOX-IMAGES


