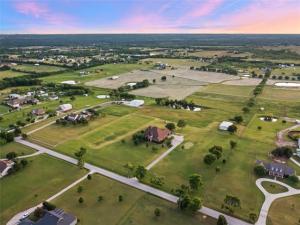Location
Beautiful Custom Home on 10 Acres with a 40X60 Shop, Resort Style Pool and Spa, Gazebo with outdoor kitchen and putting green. Beautiful Sunsets and outside city limits. This home offers 4 bedrooms, 3 full bathrooms, 2 powder baths, Library, Office, Gym, Gameroom with Wet Bar, Formal Dining, Chefs kitchen with breakfast area, 2 Living Areas, Utility Room and a 3 Car Garage. Primary bedroom has the beautiful views with custom Anderson casement windows and a gas logged fireplace. Chefs kitchen with a convection stovetop, double ovens, microwave, 2 sinks, custom cabinetry, granite counters and a walk in pantry. Spacious Living area with beautiful views of the resort style pool, spa and a stone, gas logged fireplace. Large Formal dining area with wood floors. Secondary bedrooms are downstairs with a ensuite Jack-n-Jill bath. 4th Guest bedroom downstairs with a full bath and walk in closet. Large Utility room with built in cabinets, full size washer and dryer hookups. Upstairs Gameroom with wet bar along with a Library, Den, Office, Gym and balcony with fabulous views! Great outdoor area for entertaining with a heated, Resort Style Pool and Spa with Pebblestone finishes. New outdoor pool shower! Gazebo with outdoor kitchen, grill, sink and a stone, wood burning fireplace. Lush Landscaping with a full sprinkler system. New updates throughout including new paint and new carpet. Large amount of attic storage areas. New coping and stained decking around the pool. 40X60 Shop with 3 overhead doors, climate controlled with HVAC system and two exterior doors. Close to shopping, restaurants and only 1 hour to the DFW Airport. Seller offering buy down credit with buyers interest rate on acceptable offer.
Property Details
Price:
$1,519,900
MLS #:
20823896
Status:
Active Under Contract
Beds:
4
Baths:
3.2
Address:
6803 Green Valley Circle
Type:
Single Family
Subtype:
Single Family Residence
Subdivision:
Rolling Meadow Estate
City:
Aubrey
Listed Date:
Mar 21, 2025
State:
TX
Finished Sq Ft:
4,168
ZIP:
76227
Lot Size:
435,600 sqft / 10.00 acres (approx)
Year Built:
2000
Schools
School District:
Denton ISD
Elementary School:
Ginnings
Middle School:
Strickland
High School:
Ryan H S
Interior
Bathrooms Full
3
Bathrooms Half
2
Cooling
Ceiling Fan(s), Central Air, Electric, Zoned
Fireplace Features
Double Sided, Gas Logs, Living Room, Master Bedroom, Outside, Propane, Wood Burning
Fireplaces Total
3
Flooring
Carpet, Ceramic Tile, Wood
Heating
Central, Propane, Zoned
Interior Features
Built-in Features, Decorative Lighting, Double Vanity, Granite Counters, High Speed Internet Available, Open Floorplan, Walk- In Closet(s)
Number Of Living Areas
3
Exterior
Construction Materials
Brick, Rock/ Stone, Wood
Fencing
Pipe
Garage Spaces
3
Lot Size Area
10.0000
Number Of Residences
1
Number Of Tanks And Ponds
1
Pool Features
Gunite, Heated, In Ground, Separate Spa/ Hot Tub
Financial

See this Listing
Aaron a full-service broker serving the Northern DFW Metroplex. Aaron has two decades of experience in the real estate industry working with buyers, sellers and renters.
More About AaronMortgage Calculator
Similar Listings Nearby

6803 Green Valley Circle
Aubrey, TX
LIGHTBOX-IMAGES




