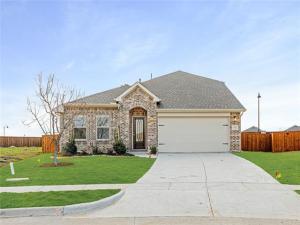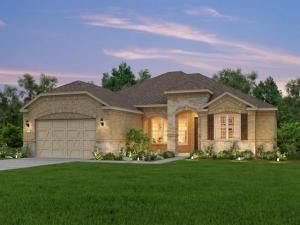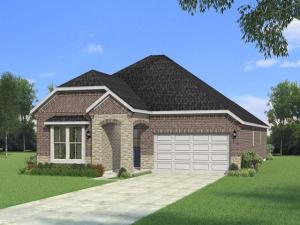Location
This charming 4-bedroom home, located on a peaceful cul-de-sac in Sandbrock Ranch, blends luxury and practicality. With a spacious office, an open-concept living area, and a beautifully designed kitchen with a massive island, shaker cabinets, and quartz countertops, it’s an entertainer’s dream. The primary bedroom offers a private retreat with a spa-like ensuite bath. Enjoy outdoor living with an extended patio featuring a pergola, plus a concrete slab for parking trash cans! Inside, you’ll find luxury vinyl plank flooring, plush carpeting, and a coffee bar. Take advantage of the community’s amenities, including a clubhouse, fitness center, pool with a splash area, dog park, and walking trails. Plus, this home is conveniently located near Sandbrock Ranch Elementary. Veterans-ask about the 2.75% interest rate mortgage!
Property Details
Price:
$419,328
MLS #:
20826481
Status:
Active
Beds:
4
Baths:
2.1
Address:
3512 Oak Leaf Court
Type:
Single Family
Subtype:
Single Family Residence
Subdivision:
Sandbrock Ranch Ph 4
City:
Aubrey
Listed Date:
Jan 25, 2025
State:
TX
Finished Sq Ft:
2,664
ZIP:
76227
Lot Size:
5,227 sqft / 0.12 acres (approx)
Year Built:
2020
Schools
School District:
Denton ISD
Elementary School:
Sandbrock Ranch
Middle School:
Rodriguez
High School:
Ray Braswell
Interior
Bathrooms Full
2
Bathrooms Half
1
Cooling
Central Air
Fireplace Features
Gas Logs
Fireplaces Total
1
Heating
Central
Interior Features
Open Floorplan, Walk- In Closet(s)
Number Of Living Areas
2
Exterior
Garage Spaces
2
Lot Size Area
0.1200
Financial

See this Listing
Aaron a full-service broker serving the Northern DFW Metroplex. Aaron has two decades of experience in the real estate industry working with buyers, sellers and renters.
More About AaronMortgage Calculator
Similar Listings Nearby
- 1552 Laurel Avenue
Aubrey, TX$545,000
1.34 miles away
- 1600 Canter Court
Aubrey, TX$540,000
0.38 miles away
- 4701 Honeysuckle Court
Aubrey, TX$540,000
1.01 miles away
- 6010 Pensby Drive
Celina, TX$540,000
0.95 miles away
- 2521 Halter Drive
Aubrey, TX$538,198
1.09 miles away
- 1925 Braided Mane Avenue
Aubrey, TX$537,999
0.81 miles away
- 945 Freedom Lane
Little Elm, TX$536,935
1.52 miles away
- 3917 Sunflower Drive
Aubrey, TX$535,000
0.39 miles away
- 5837 Edward Drive
Celina, TX$529,990
1.29 miles away
- 7204 Camilla
Little Elm, TX$529,842
1.93 miles away

3512 Oak Leaf Court
Aubrey, TX
LIGHTBOX-IMAGES




































































































































































