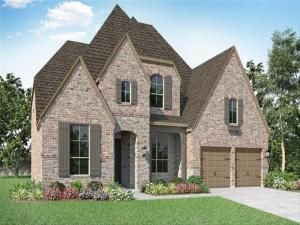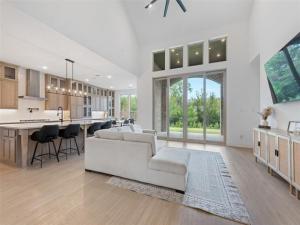Location
Exquisite Highland Home in Sandbrock Ranch – Rare Opportunity!
Discover this stunning NE facing 3-year-old Highland Homes masterpiece, featuring the exclusive PLAN 226-D. This prototype plan is the only one of its kind in Sandbrock Ranch, offering a truly unique home in a vibrant community.
Key Features:
2 Stories 4 Bedrooms 4 Full Baths 2 Half Baths 3-Car Garage
Double Door Entry: Welcomes you into a bright and spacious layout.
Chef’s Kitchen: Equipped with an oversized island, GE Cafe Appliances, double ovens, a 5-burner gas cooktop, and a walk-in pantry, making meal prep and entertaining a dream.
Open Living Space: The kitchen flows into a living area with a breathtaking floor-to-ceiling porcelain fireplace, abundant natural light, and sliding doors that open to an extended outdoor covered patio.
Luxurious Master Suite: Includes a sitting area with large windows, a spa-like bathroom with a stand-alone soaking tub, walk-in shower, dual vanities, and a spacious walk-in closet.
Main Level Highlights:
A secondary bedroom with a private full bath, perfect for guests or multi-generational living.
A convenient half bath and a large utility room.
Second Level Features:
A versatile loft for a game room, den, or second living area.
A media room and additional half bath.
Two oversized bedrooms, each with walk-in closets and en-suite baths—one ideal as a second master suite.
Additional Details:
Garage Setup: Includes a 2-car garage and a separate single-car garage with its own entrance.
Community Perks: Sandbrock Ranch offers an amenity-rich lifestyle, including a state-of-the-art amenity center, fitness room, beach-entry infinity pool, splash pad, firepit lounge, fishing ponds, dog parks, and a magical three-story treehouse.
This barely lived-in home is better than new, impeccably maintained, and ready for move-in without the wait. Don’t miss this opportunity to own a one-of-a-kind home in Sandbrock Ranch!
Discover this stunning NE facing 3-year-old Highland Homes masterpiece, featuring the exclusive PLAN 226-D. This prototype plan is the only one of its kind in Sandbrock Ranch, offering a truly unique home in a vibrant community.
Key Features:
2 Stories 4 Bedrooms 4 Full Baths 2 Half Baths 3-Car Garage
Double Door Entry: Welcomes you into a bright and spacious layout.
Chef’s Kitchen: Equipped with an oversized island, GE Cafe Appliances, double ovens, a 5-burner gas cooktop, and a walk-in pantry, making meal prep and entertaining a dream.
Open Living Space: The kitchen flows into a living area with a breathtaking floor-to-ceiling porcelain fireplace, abundant natural light, and sliding doors that open to an extended outdoor covered patio.
Luxurious Master Suite: Includes a sitting area with large windows, a spa-like bathroom with a stand-alone soaking tub, walk-in shower, dual vanities, and a spacious walk-in closet.
Main Level Highlights:
A secondary bedroom with a private full bath, perfect for guests or multi-generational living.
A convenient half bath and a large utility room.
Second Level Features:
A versatile loft for a game room, den, or second living area.
A media room and additional half bath.
Two oversized bedrooms, each with walk-in closets and en-suite baths—one ideal as a second master suite.
Additional Details:
Garage Setup: Includes a 2-car garage and a separate single-car garage with its own entrance.
Community Perks: Sandbrock Ranch offers an amenity-rich lifestyle, including a state-of-the-art amenity center, fitness room, beach-entry infinity pool, splash pad, firepit lounge, fishing ponds, dog parks, and a magical three-story treehouse.
This barely lived-in home is better than new, impeccably maintained, and ready for move-in without the wait. Don’t miss this opportunity to own a one-of-a-kind home in Sandbrock Ranch!
Property Details
Price:
$749,900
MLS #:
20819659
Status:
Active
Beds:
4
Baths:
4.2
Address:
4121 Sandbrock Parkway
Type:
Single Family
Subtype:
Single Family Residence
Subdivision:
Sandbrock Ranch Ph 5
City:
Aubrey
Listed Date:
Jan 17, 2025
State:
TX
Finished Sq Ft:
3,621
ZIP:
76227
Lot Size:
7,187 sqft / 0.17 acres (approx)
Year Built:
2021
Schools
School District:
Denton ISD
Elementary School:
Sandbrock Ranch
Middle School:
Pat Hagan Cheek
High School:
Ray Braswell
Interior
Bathrooms Full
4
Bathrooms Half
2
Cooling
Central Air, Electric
Fireplace Features
Family Room, Gas
Fireplaces Total
1
Flooring
Carpet, Hardwood, Tile
Heating
Central, Natural Gas
Interior Features
Cable T V Available, Decorative Lighting, Double Vanity, Flat Screen Wiring, High Speed Internet Available, Kitchen Island, Open Floorplan, Pantry, Smart Home System, Vaulted Ceiling(s), Walk- In Closet(s), Second Primary Bedroom
Number Of Living Areas
3
Exterior
Community Features
Club House, Fishing, Fitness Center, Jogging Path/ Bike Path, Playground, Pool
Exterior Features
Covered Patio/ Porch, Rain Gutters, Lighting
Fencing
Privacy, Wood
Garage Spaces
3
Lot Size Area
0.1650
Financial

See this Listing
Aaron a full-service broker serving the Northern DFW Metroplex. Aaron has two decades of experience in the real estate industry working with buyers, sellers and renters.
More About AaronMortgage Calculator
Similar Listings Nearby
- 4629 Sandbrock Parkway
Aubrey, TX$929,273
0.37 miles away
- 1512 Buttercup Avenue
Aubrey, TX$860,958
0.09 miles away
- 4612 Waugh Avenue
Celina, TX$846,988
1.65 miles away
- 6121 Shasta Creek Road
Celina, TX$845,365
1.41 miles away
- 708 Bluestem Drive
Aubrey, TX$829,000
0.43 miles away
- 720 Bridle Path Parkway
Aubrey, TX$815,176
0.37 miles away
- 6226 Lake Brook Drive
Celina, TX$805,972
1.75 miles away
- 4112 Pond Cypress Street
Aubrey, TX$792,211
0.44 miles away
- 4317 Clydesdale Drive
Aubrey, TX$784,513
0.26 miles away
- 4321 Clydesdale Drive
Aubrey, TX$783,401
0.26 miles away

4121 Sandbrock Parkway
Aubrey, TX
LIGHTBOX-IMAGES














