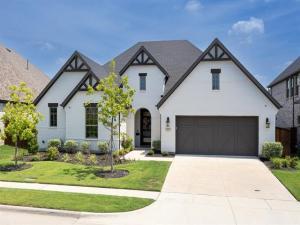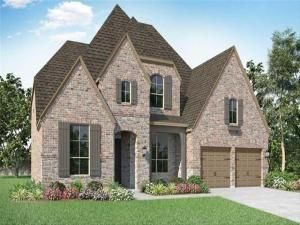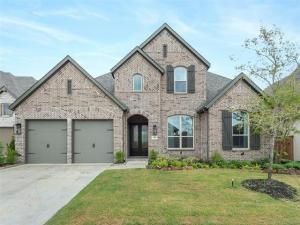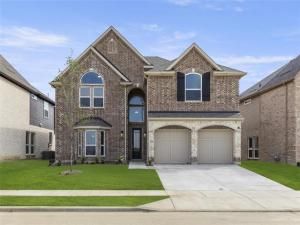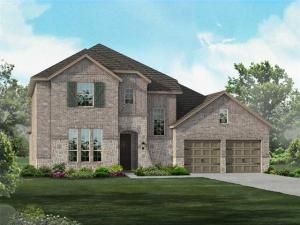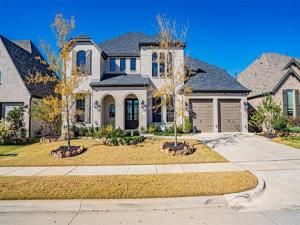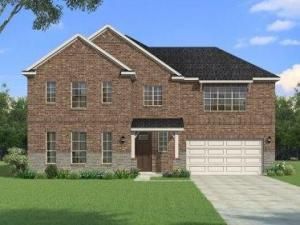Location
Step into luxury at 4504 Paintbrush, where modern elegance meets everyday comfort in the heart of Sandbrock Ranch. This beautifully upgraded 4-bedroom, 4-bathroom home boasts over $100,000 in enhancements, creating a perfect blend of style and functionality. The open-concept living space is bathed in natural light, offering seamless flow for entertaining or unwinding. A chef’s dream, the gourmet kitchen features sleek quartz countertops, stainless steel appliances, an oversized island, and ample storage. The primary suite is a private retreat, complete with a spa-inspired bathroom, soaking tub, walk-in shower, dual vanities, and a spacious closet. Versatile flex spaces provide endless possibilities—whether you need a home office, playroom, or workout room. Step outside to a beautifully landscaped backyard, featuring a covered patio and lush green space, ideal for outdoor gatherings. Enjoy resort-style amenities, including pools, fitness centers, parks, and scenic trails. With top-rated schools, shopping, dining, and major highways just minutes away, this home offers both convenience and tranquility. Don’t miss your chance to own this exceptional maintained home in Sandbrock Ranch!
Property Details
Price:
$680,000
MLS #:
20836926
Status:
Active
Beds:
4
Baths:
3.1
Address:
4504 Paintbrush Way
Type:
Single Family
Subtype:
Single Family Residence
Subdivision:
Sandbrock Ranch Ph 6
City:
Aubrey
Listed Date:
Feb 6, 2025
State:
TX
Finished Sq Ft:
2,931
ZIP:
76227
Lot Size:
7,274 sqft / 0.17 acres (approx)
Year Built:
2022
Schools
School District:
Denton ISD
Elementary School:
Sandbrock Ranch
Middle School:
Pat Hagan Cheek
High School:
Ray Braswell
Interior
Bathrooms Full
3
Bathrooms Half
1
Cooling
Central Air, Electric
Fireplace Features
Gas Logs, Gas Starter, Living Room
Fireplaces Total
1
Flooring
Carpet, Ceramic Tile, Luxury Vinyl Plank, Simulated Wood
Heating
Central, Natural Gas
Interior Features
Built-in Features, Cable T V Available, Cathedral Ceiling(s), Chandelier, Decorative Lighting, Double Vanity, Eat-in Kitchen, Flat Screen Wiring, Granite Counters, High Speed Internet Available, In- Law Suite Floorplan, Kitchen Island, Open Floorplan, Pantry, Smart Home System, Sound System Wiring, Vaulted Ceiling(s), Wainscoting, Walk- In Closet(s)
Number Of Living Areas
2
Exterior
Construction Materials
Brick, Wood
Fencing
Wood
Garage Height
9
Garage Length
33
Garage Spaces
3
Garage Width
22
Lot Size Area
0.1670
Financial

See this Listing
Aaron a full-service broker serving the Northern DFW Metroplex. Aaron has two decades of experience in the real estate industry working with buyers, sellers and renters.
More About AaronMortgage Calculator
Similar Listings Nearby
- 1512 Buttercup Avenue
Aubrey, TX$850,032
0.51 miles away
- 5605 S Aiken Street
Celina, TX$846,676
0.50 miles away
- 4100 Pond Cypress Street
Aubrey, TX$835,016
0.90 miles away
- 708 Bluestem Drive
Aubrey, TX$829,000
0.84 miles away
- 5617 Aiken Street
Celina, TX$828,844
0.50 miles away
- 6226 Lake Brook Drive
Celina, TX$805,972
1.30 miles away
- 720 Bridle Path Parkway
Aubrey, TX$794,293
0.72 miles away
- 4112 Pond Cypress Street
Aubrey, TX$792,211
0.90 miles away
- 1517 Bluestem Drive
Aubrey, TX$789,000
0.29 miles away
- 4521 Whitman Avenue
Celina, TX$788,888
1.19 miles away

4504 Paintbrush Way
Aubrey, TX
LIGHTBOX-IMAGES




