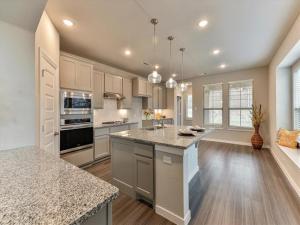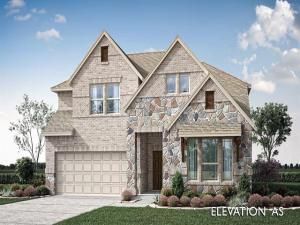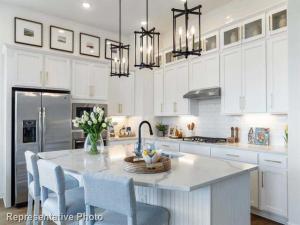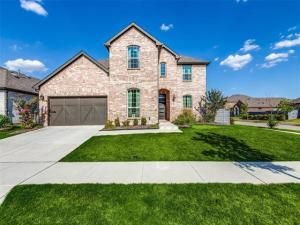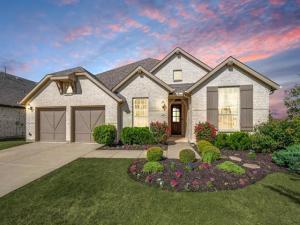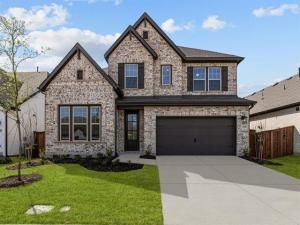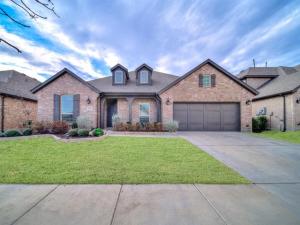Location
Upgrades abound in this MOVE-IN READY 4-bedroom model built by Highland Homes on a premium 50′ corner lot. Sellers offering $14,800 closing credit or price discount for buyers that can close quickly! Hard-to-find features at this IMPROVED price in this amazing Sandbrock Ranch community. No new construction premium on this property! Call listing agent for a tour! Through the impressive 2-story entry, enter the OPEN FLOOR PLAN great room with vaulted ceilings and impressive floor-to-ceiling custom fireplace. The granite counter KITCHEN IS AN ENTERTAINER’S DREAM offering a large island with wrap-around seating for 5, breakfast bar with seating for 2, stainless gas appliances, and 42-inch cabinets, so much storage including a walk-in pantry! Impressively large primary bedroom plus an additional bedroom and 2 full baths on main floor are a huge plus. Upstairs offers 2 more bedrooms, 1 full bath and large game room loft open to below. The covered extended patio is surrounded by a gorgeous board-on-board fence, the quality Highland Homes is known for. This property is walking distance to Sandbrock Ranch Elementary – a huge convenience for busy parents! The community offers a vast array of amenities and fun-filled event calendar – your good neighbors will become great friends fast. Gather at the Carriage House, soak in the sun by the pool or splash pad, work out in the fitness room with high-end equipment, cast a line into the stocked fishing lakes, get cozy by the fire pit, play fetch at the dog park, and live the Sandbrock Ranch lifestyle!
Property Details
Price:
$449,800
MLS #:
20876714
Status:
Active
Beds:
4
Baths:
3
Address:
3504 Hunter Street
Type:
Single Family
Subtype:
Single Family Residence
Subdivision:
Sandbrock Ranch Ph 7
City:
Aubrey
Listed Date:
Apr 1, 2025
State:
TX
Finished Sq Ft:
2,398
ZIP:
76227
Lot Size:
7,143 sqft / 0.16 acres (approx)
Year Built:
2020
Schools
School District:
Denton ISD
Elementary School:
Sandbrock Ranch
Middle School:
Pat Hagan Cheek
High School:
Ray Braswell
Interior
Bathrooms Full
3
Cooling
Ceiling Fan(s), Central Air, Electric, Zoned
Fireplace Features
Gas Logs
Fireplaces Total
1
Flooring
Carpet, Ceramic Tile, Luxury Vinyl Plank
Heating
Central, Natural Gas, Zoned
Interior Features
Built-in Features, Decorative Lighting, Double Vanity, Granite Counters, High Speed Internet Available, Kitchen Island, Open Floorplan, Pantry, Vaulted Ceiling(s), Walk- In Closet(s)
Number Of Living Areas
2
Exterior
Construction Materials
Brick
Exterior Features
Covered Patio/ Porch, Rain Gutters, Private Yard
Fencing
Back Yard, High Fence, Privacy, Wood
Garage Length
20
Garage Spaces
2
Garage Width
19
Lot Size Area
0.1640
Lot Size Dimensions
50x120x60x110
Financial

See this Listing
Aaron a full-service broker serving the Northern DFW Metroplex. Aaron has two decades of experience in the real estate industry working with buyers, sellers and renters.
More About AaronMortgage Calculator
Similar Listings Nearby
- 833 Blue Yucca Lane
Little Elm, TX$583,000
1.78 miles away
- 1912 Cannon Court
Aubrey, TX$580,765
1.00 miles away
- 5801 Ferrers Drive
Celina, TX$579,990
1.25 miles away
- 7001 Lowbranch
Little Elm, TX$579,900
1.77 miles away
- 7041 Cross Point Lane
Little Elm, TX$579,000
1.90 miles away
- 1904 Cannon Court
Aubrey, TX$574,990
0.98 miles away
- 1700 Crescent Star Drive
Aubrey, TX$574,990
0.94 miles away
- 1800 Crescent Star Drive
Aubrey, TX$574,990
0.94 miles away
- 5709 Ferrers Drive
Celina, TX$572,378
1.30 miles away
- 6040 Lowbranch Trail
Little Elm, TX$569,900
1.83 miles away

3504 Hunter Street
Aubrey, TX
LIGHTBOX-IMAGES




