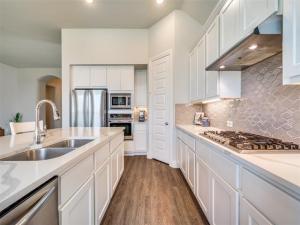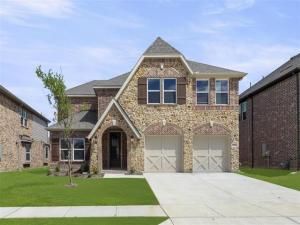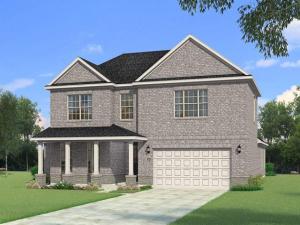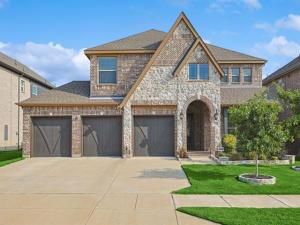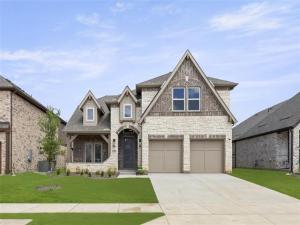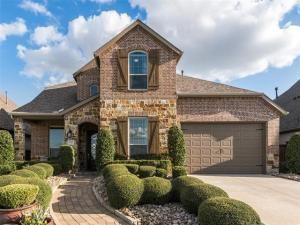Location
SIT ON YOUR FRONT PORCH AND VIEW THE PARK ACROSS THE STREET. Northeast Facing. You will love the bells and whistles in this terrific home built by Highland. The handsome front door opens to luxury vinyl plank flooring which flows through much of the downstairs. The kitchen, family room and two dining areas are the heart of the home where family and guests can gather. Cooks will enjoy the white kitchen with quartz countertops, a 5-burner cooktop, a walk-in pantry and a large island with plenty of room for seating. Work at home in the study with French doors, and use the second living area flex room for your choice of activities. Owners will appreciate the primary suite with a big bay window and a lovely bath. Additional special features include blinds, a tankless hot water heater, epoxy in the garage, under cabinet lighting and more. The backyard offers a covered patio and room for pets and play. Amazing Sandbrock Ranch amenities and a neighborhood elementary are the icing on the cake!
Property Details
Price:
$524,900
MLS #:
20706040
Status:
Active Under Contract
Beds:
4
Baths:
3
Address:
1120 Walker Way
Type:
Single Family
Subtype:
Single Family Residence
Subdivision:
Sandbrock Ranch Ph1B
City:
Aubrey
Listed Date:
Aug 30, 2024
State:
TX
Finished Sq Ft:
2,785
ZIP:
76227
Lot Size:
8,015 sqft / 0.18 acres (approx)
Year Built:
2018
Schools
School District:
Denton ISD
Elementary School:
Sandbrock Ranch
Middle School:
Pat Hagan Cheek
High School:
Ray Braswell
Interior
Bathrooms Full
3
Cooling
Central Air, Electric
Flooring
Carpet, Luxury Vinyl Plank
Heating
Central, Natural Gas
Interior Features
Cable T V Available, Flat Screen Wiring, High Speed Internet Available, Kitchen Island, Open Floorplan, Pantry, Walk- In Closet(s)
Number Of Living Areas
2
Exterior
Community Features
Club House, Community Pool, Curbs, Fishing, Fitness Center, Greenbelt, Jogging Path/ Bike Path, Lake, Park, Playground, Sidewalks
Construction Materials
Brick
Exterior Features
Covered Patio/ Porch, Rain Gutters, Lighting, Private Yard
Fencing
Wood
Garage Spaces
2
Lot Size Area
0.1840
Lot Size Dimensions
125x71x124x29x29
Financial
Green Energy Efficient
12 inch+ Attic Insulation, Appliances, Construction, Doors, H V A C, Insulation, Low Flow Commode, Mechanical Fresh Air, Rain / Freeze Sensors, Waterheater, Windows

See this Listing
Aaron a full-service broker serving the Northern DFW Metroplex. Aaron has two decades of experience in the real estate industry working with buyers, sellers and renters.
More About AaronMortgage Calculator
Similar Listings Nearby
- 6205 Shasta Creek Road
Celina, TX$679,776
1.97 miles away
- 1800 Trotter Trail
Aubrey, TX$679,000
0.70 miles away
- 5801 Ferrers Drive
Celina, TX$678,044
1.55 miles away
- 6015 Liverpool Street
Celina, TX$675,000
1.28 miles away
- 6229 Shasta Creek Road
Celina, TX$674,950
1.95 miles away
- 6209 Muller Creek Drive
Celina, TX$674,629
1.88 miles away
- 605 Snippet Lane
Aubrey, TX$670,000
0.51 miles away
- 801 Twisted Leaf Lane
Little Elm, TX$670,000
1.78 miles away
- 1720 Ranger Road
Aubrey, TX$669,000
0.50 miles away
- 6213 Muller Creek Drive
Celina, TX$667,814
1.86 miles away

1120 Walker Way
Aubrey, TX
LIGHTBOX-IMAGES




