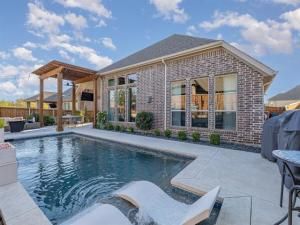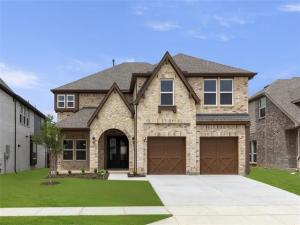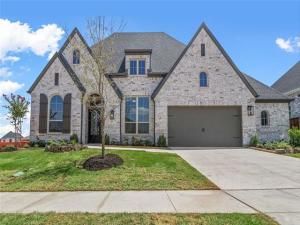Location
Buyers take advantage of an FHA Assumable Loan at 3.5%
Welcome to your dream home! This immaculate 4-bedroom, 3.5-bathroom masterpiece combines luxury, comfort, and modern living in every corner. From the moment you step inside, you''ll be captivated by the sophisticated design and top-of-the-line upgrades throughout. The open-concept living areas boast soaring ceilings, beautiful finishes, and large windows that flood the space with natural light. The gourmet kitchen is a chef''s dream, featuring high-end appliances, custom cabinetry, and an expansive island perfect for entertaining. The spacious media room offers the ultimate movie night experience, while the private office provides an ideal work-from-home space. The spacious master suite is your personal retreat, with a spa-like en suite bath, complete with a soaking tub, oversized shower, and dual vanities. Each of the additional bedrooms offers generous space and modern design, making this home perfect for family living. Step outside into your own backyard oasis, where relaxation and entertainment meet. The sparkling pool, lush landscaping, and covered patio create the perfect environment for enjoying sunny days and hosting guests in style. Conveniently located in one of the area''s most desirable neighborhoods, this home is just minutes from top-rated schools, shopping, dining, and parks. With incredible community growth happening nearby, this is an opportunity you won’t want to miss! Schedule a tour today and experience luxury living at its finest.
Welcome to your dream home! This immaculate 4-bedroom, 3.5-bathroom masterpiece combines luxury, comfort, and modern living in every corner. From the moment you step inside, you''ll be captivated by the sophisticated design and top-of-the-line upgrades throughout. The open-concept living areas boast soaring ceilings, beautiful finishes, and large windows that flood the space with natural light. The gourmet kitchen is a chef''s dream, featuring high-end appliances, custom cabinetry, and an expansive island perfect for entertaining. The spacious media room offers the ultimate movie night experience, while the private office provides an ideal work-from-home space. The spacious master suite is your personal retreat, with a spa-like en suite bath, complete with a soaking tub, oversized shower, and dual vanities. Each of the additional bedrooms offers generous space and modern design, making this home perfect for family living. Step outside into your own backyard oasis, where relaxation and entertainment meet. The sparkling pool, lush landscaping, and covered patio create the perfect environment for enjoying sunny days and hosting guests in style. Conveniently located in one of the area''s most desirable neighborhoods, this home is just minutes from top-rated schools, shopping, dining, and parks. With incredible community growth happening nearby, this is an opportunity you won’t want to miss! Schedule a tour today and experience luxury living at its finest.
Property Details
Price:
$599,999
MLS #:
20771603
Status:
Active
Beds:
4
Baths:
3.1
Address:
3804 Purple Sage Drive
Type:
Single Family
Subtype:
Single Family Residence
Subdivision:
Sandbrock Ranch Phas
City:
Aubrey
Listed Date:
Nov 7, 2024
State:
TX
Finished Sq Ft:
2,779
ZIP:
76227
Lot Size:
7,884 sqft / 0.18 acres (approx)
Year Built:
2019
Schools
School District:
Denton ISD
Elementary School:
Sandbrock Ranch
Middle School:
Pat Hagan Cheek
High School:
Ray Braswell
Interior
Bathrooms Full
3
Bathrooms Half
1
Cooling
Ceiling Fan(s), Central Air, Electric
Fireplace Features
Living Room
Fireplaces Total
1
Flooring
Carpet, Tile
Heating
Central, Natural Gas
Interior Features
Built-in Features, Cable T V Available, Decorative Lighting, Eat-in Kitchen, High Speed Internet Available, Kitchen Island, Open Floorplan, Pantry, Vaulted Ceiling(s), Walk- In Closet(s)
Number Of Living Areas
2
Exterior
Community Features
Club House, Community Pool, Curbs, Fitness Center, Jogging Path/ Bike Path, Park, Sidewalks
Construction Materials
Brick
Exterior Features
Rain Gutters, Lighting, Private Entrance, Private Yard
Fencing
Back Yard, Fenced, Full, Wood
Garage Spaces
2
Lot Size Area
0.1810
Pool Features
In Ground, Waterfall
Vegetation
Grassed
Financial

See this Listing
Aaron a full-service broker serving the Northern DFW Metroplex. Aaron has two decades of experience in the real estate industry working with buyers, sellers and renters.
More About AaronMortgage Calculator
Similar Listings Nearby
- 4317 Clydesdale Drive
Aubrey, TX$778,212
0.62 miles away
- 5809 Ferrers Drive
Celina, TX$776,767
1.43 miles away
- 1809 Trotter Trail
Aubrey, TX$769,990
0.70 miles away
- 6233 Shasta Creek Road
Celina, TX$766,844
1.90 miles away
- 1404 Crescent Star Drive
Aubrey, TX$762,397
0.65 miles away
- 5505 Burford Lane
Celina, TX$758,492
1.60 miles away
- 4108 Pond Cypress Street
Aubrey, TX$755,027
0.48 miles away
- 908 Bluestem Drive
Aubrey, TX$755,000
0.26 miles away
- 6000 Hightower Street
Aubrey, TX$750,000
1.23 miles away
- 1908 Bay Dun Court
Aubrey, TX$749,999
0.64 miles away

3804 Purple Sage Drive
Aubrey, TX
LIGHTBOX-IMAGES



























































































