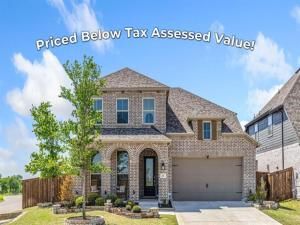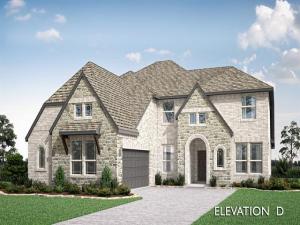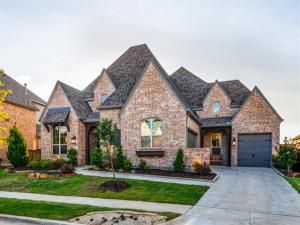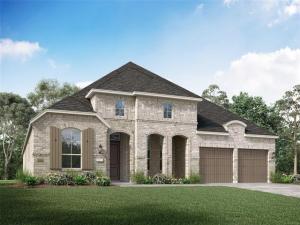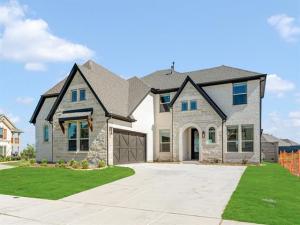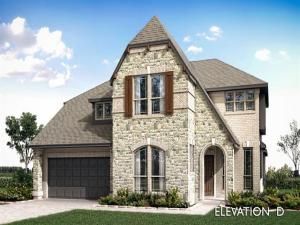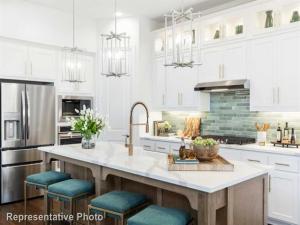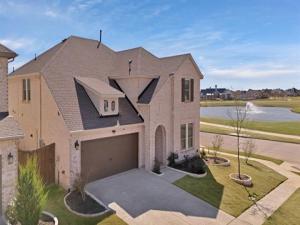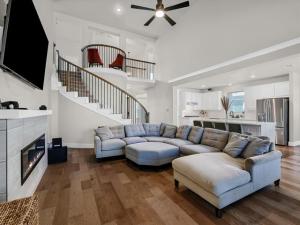Location
BELOW tax assessed value & ready for you this summer! Premier location in Sandbrock Ranch–across from the greenbelt of mature trees & walking trails, community amenities & an elementary school. Situated on a wide corner lot — ideal for kids & pets to play, you’ll love the amazing lifestyle community for the entire family to enjoy! Popular 5 bedroom Waverley floorplan has the primary & 2nd bedroom down + a dedicated study with French doors, 2 dining areas, 4 full baths, 3 more spacious bedrooms upstairs + a big gameroom & loft for entertaining family & friends. $65k in builder upgrades! You’ll love the extensive wood floors, neutral tones & high ceiling for its natural light streaming in & a comfy family room centered around the gas log fireplace. Kitchen has stainless appliances including a gas cooktop & subway backsplash. The primary bedroom boasts a sitting area with a tranquil bathroom oasis. You’ll love the large backyard, plenty of room for a pool, plus relax all year long on the epoxy-covered back patio with privacy shutters. Epoxy garage floor too. Community amenities: resort-style swimming pool, fitness center, amenity center clubhouse, lakeside picnic areas & firepits, a dog park, treehouse & playground.
Property Details
Price:
$549,000
MLS #:
20878790
Status:
Active
Beds:
5
Baths:
4
Address:
3801 Primrose Drive
Type:
Single Family
Subtype:
Single Family Residence
Subdivision:
Sandbrock Ranch
City:
Aubrey
Listed Date:
Apr 10, 2025
State:
TX
Finished Sq Ft:
3,231
ZIP:
76227
Lot Size:
8,319 sqft / 0.19 acres (approx)
Year Built:
2021
Schools
School District:
Denton ISD
Elementary School:
Sandbrock Ranch
Middle School:
Rodriguez
High School:
Ray Braswell
Interior
Bathrooms Full
4
Cooling
Central Air
Fireplace Features
Gas Logs, Gas Starter
Fireplaces Total
1
Flooring
Carpet, Ceramic Tile, Wood
Heating
Central
Interior Features
Decorative Lighting, Eat-in Kitchen, Flat Screen Wiring, High Speed Internet Available, Kitchen Island, Open Floorplan, Pantry, Walk- In Closet(s)
Number Of Living Areas
1
Exterior
Community Features
Community Pool, Fitness Center, Greenbelt, Jogging Path/ Bike Path, Park, Playground, Sidewalks
Construction Materials
Brick
Exterior Features
Covered Patio/ Porch
Fencing
Wood
Garage Spaces
2
Lot Size Area
0.1910
Lot Size Dimensions
59x123x54x128
Financial

See this Listing
Aaron a full-service broker serving the Northern DFW Metroplex. Aaron has two decades of experience in the real estate industry working with buyers, sellers and renters.
More About AaronMortgage Calculator
Similar Listings Nearby
- 845 Rain Lilly Street
Little Elm, TX$709,000
1.98 miles away
- 1617 Cedar Berry Drive
Aubrey, TX$699,900
0.55 miles away
- 4100 Pond Cypress Street
Aubrey, TX$695,999
0.54 miles away
- 4321 Clydesdale Drive
Aubrey, TX$690,000
0.66 miles away
- 4224 Prickly Pear
Aubrey, TX$689,000
0.60 miles away
- 801 Daisy Corner Drive
Little Elm, TX$689,000
1.97 miles away
- 857 Blue Yucca Lane
Little Elm, TX$689,000
1.84 miles away
- 1604 Buttercup Avenue
Aubrey, TX$684,403
0.58 miles away
- 1900 Braided Mane Avenue
Aubrey, TX$680,000
0.62 miles away
- 6221 Muller Creek Drive
Celina, TX$680,000
1.77 miles away

3801 Primrose Drive
Aubrey, TX
LIGHTBOX-IMAGES




