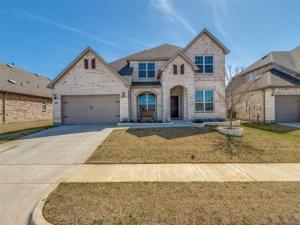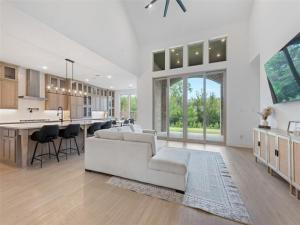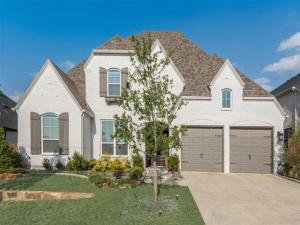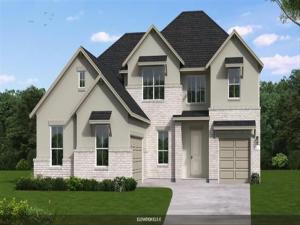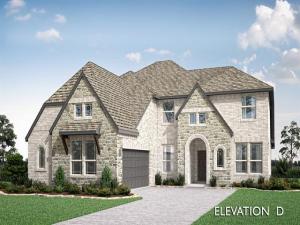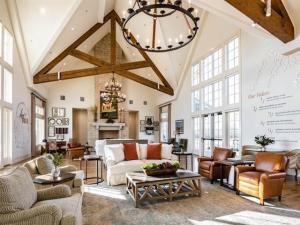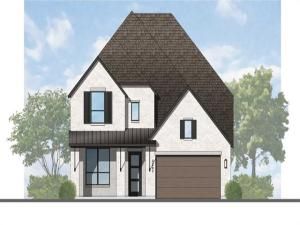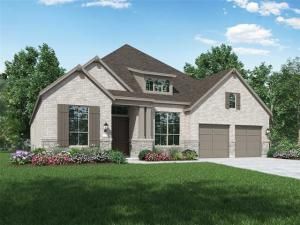Location
Stunning 5-Bedroom Home with Ultimate Outdoor Living! This home has it all! Featuring 5 bedrooms and 4 baths, this spacious floor plan includes both the primary and secondary bedrooms on the main floor—perfect for convenience and flexibility. The first floor boasts luxury vinyl plank flooring throughout, creating a stylish and durable living space. The gorgeous kitchen is a chef’s dream, complete with an extra-large island, quartz countertops, gas stove, ample storage, butler’s pantry, pot filler, and designer backsplash. The fantastic primary bedroom offers plenty of space and includes a spa-like ensuite bathroom with a large walk-in shower, quartz countertops with double sinks, a decorative mirror, and a spacious walk-in closet. Upstairs, you''ll find 3 additional bedrooms, 2 baths, a large game room, and a media room—plenty of space for entertainment and relaxation!
Step outside to your backyard paradise—an entertainer’s dream! The extended outdoor patio is loaded with incredible features, including a gas grill, electric fireplace, gas flat iron griddle, two TVs, fridge, swing set with slide, and artificial turf for easy maintenance. Additional feature includes a tandem garage with parking for 3 cars and epoxy finished floors. Don’t miss this incredible home!
Step outside to your backyard paradise—an entertainer’s dream! The extended outdoor patio is loaded with incredible features, including a gas grill, electric fireplace, gas flat iron griddle, two TVs, fridge, swing set with slide, and artificial turf for easy maintenance. Additional feature includes a tandem garage with parking for 3 cars and epoxy finished floors. Don’t miss this incredible home!
Property Details
Price:
$624,900
MLS #:
20876623
Status:
Active
Beds:
5
Baths:
4
Address:
2808 Ryder Lane
Type:
Single Family
Subtype:
Single Family Residence
Subdivision:
Winn Rdg Ph 2b2
City:
Aubrey
Listed Date:
Mar 21, 2025
State:
TX
Finished Sq Ft:
3,710
ZIP:
76227
Lot Size:
7,361 sqft / 0.17 acres (approx)
Year Built:
2021
Schools
School District:
Denton ISD
Elementary School:
Union Park
Middle School:
Navo
High School:
Ray Braswell
Interior
Bathrooms Full
4
Cooling
Ceiling Fan(s), Central Air, Electric
Fireplace Features
Electric, Gas Logs, Gas Starter, Living Room, Outside, Stone
Fireplaces Total
2
Flooring
Carpet, Ceramic Tile, Luxury Vinyl Plank
Heating
Central, Natural Gas
Interior Features
Cable T V Available, Decorative Lighting, Eat-in Kitchen, High Speed Internet Available, Kitchen Island, Open Floorplan
Number Of Living Areas
3
Exterior
Community Features
Community Pool, Jogging Path/ Bike Path, Park
Construction Materials
Brick
Exterior Features
Attached Grill, Covered Patio/ Porch, Rain Gutters, Outdoor Grill, Outdoor Kitchen, Outdoor Living Center
Fencing
Wood
Garage Length
20
Garage Spaces
2
Garage Width
19
Lot Size Area
0.1690
Financial
Green Energy Efficient
Appliances, Insulation, Thermostat, Waterheater, Windows

See this Listing
Aaron a full-service broker serving the Northern DFW Metroplex. Aaron has two decades of experience in the real estate industry working with buyers, sellers and renters.
More About AaronMortgage Calculator
Similar Listings Nearby
- 708 Bluestem Drive
Aubrey, TX$799,900
0.56 miles away
- 4600 Paintbrush Way
Aubrey, TX$797,000
1.26 miles away
- 736 Bridle Path Parkway
Aubrey, TX$786,777
0.56 miles away
- 4205 Clydesdale Drive
Aubrey, TX$757,146
1.03 miles away
- 808 Bluestem Drive
Aubrey, TX$749,900
0.58 miles away
- 6029 Painswick Drive
Celina, TX$745,000
1.32 miles away
- 845 Rain Lilly Street
Little Elm, TX$744,995
1.38 miles away
- 4325 Clydesdale Drive
Aubrey, TX$742,235
1.00 miles away
- 4417 Silver Spur Court
Aubrey, TX$735,596
0.83 miles away
- 4317 Clydesdale Drive
Aubrey, TX$734,478
1.04 miles away

2808 Ryder Lane
Aubrey, TX
LIGHTBOX-IMAGES




