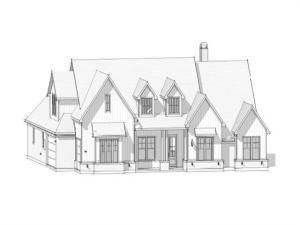Location
MLS# 20863316 – Built by Doug Parr Homes – Oct 2025 completion! ~ Welcome to 504 W Aurora Vista Trail, now showcasing newly added luxury upgrades that elevate this home to the next level of comfort and style. Located in sought-after Northwest ISD and nestled on nearly an acre, this stunning 4-bedroom, 3.5 bath home offers 3,704 sq. ft. of thoughtfully curated living space. Recent enhancements include white oak cabinetry, upgraded designer tile selections, and premium gas appliances. Sophisticated box ceilings and upgraded trim details throughout add a custom-home feel you’ll notice in every room. The open-concept floor plan includes a formal dining area, a spacious living room with a gas fireplace, and a gourmet kitchen ideal for cooking and entertaining. The master suite is a true retreat with a double box ceiling, crown molding, and a freestanding soaking tub that feels like a spa. Upstairs, enjoy a versatile game room, bonus room, and finished attic for flexible living or storage. The extended back patio offers the perfect outdoor space to gather, grill, or relax in peace. This home combines modern luxury with timeless craftsmanship in a beautiful, private setting.
Property Details
Price:
$799,900
MLS #:
20863316
Status:
Active
Beds:
4
Baths:
3.1
Type:
Single Family
Subtype:
Single Family Residence
Subdivision:
Aurora Vista Ph 2
Listed Date:
Apr 6, 2025
Finished Sq Ft:
3,704
Lot Size:
43,124 sqft / 0.99 acres (approx)
Year Built:
2025
Schools
School District:
Northwest ISD
Elementary School:
Sevenhills
Middle School:
Chisholmtr
High School:
Northwest
Interior
Bathrooms Full
3
Bathrooms Half
1
Cooling
Ceiling Fan(s), Central Air, Electric
Fireplace Features
Gas, Living Room
Fireplaces Total
1
Flooring
Carpet
Heating
Central, Electric
Interior Features
Decorative Lighting, Double Vanity, Eat-in Kitchen, Granite Counters, Kitchen Island, Open Floorplan, Pantry, Vaulted Ceiling(s), Walk- In Closet(s)
Number Of Living Areas
2
Exterior
Construction Materials
Brick, Rock/ Stone
Exterior Features
Covered Patio/ Porch, Rain Gutters
Garage Length
30
Garage Spaces
3
Garage Width
21
Lot Size Area
0.9900
Financial

See this Listing
Aaron a full-service broker serving the Northern DFW Metroplex. Aaron has two decades of experience in the real estate industry working with buyers, sellers and renters.
More About AaronMortgage Calculator
Similar Listings Nearby
Community
- Address504 W Aurora Vista Trail Aurora TX
- SubdivisionAurora Vista Ph 2
- CityAurora
- CountyWise
- Zip Code76078
Subdivisions in Aurora
- Aurora Bella Estates
- Aurora Heights Division
- Aurora Vista
- Aurora Vista Ph 1
- Aurora Vista Ph 2
- City of Aurora
- GLIDEWELL
- no
- WC Hallmark
LIGHTBOX-IMAGES
NOTIFY-MSG
Market Summary
Current real estate data for Single Family in Aurora as of Jul 29, 2025
16
Single Family Listed
108
Avg DOM
250
Avg $ / SqFt
$711,662
Avg List Price
Property Summary
- Located in the Aurora Vista Ph 2 subdivision, 504 W Aurora Vista Trail Aurora TX is a Single Family for sale in Aurora, TX, 76078. It is listed for $799,900 and features 4 beds, 3 baths, and has approximately 3,704 square feet of living space, and was originally constructed in 2025. The current price per square foot is $216. The average price per square foot for Single Family listings in Aurora is $250. The average listing price for Single Family in Aurora is $711,662. To schedule a showing of MLS#20863316 at 504 W Aurora Vista Trail in Aurora, TX, contact your Aaron Layman Properties agent at 940-209-2100.
LIGHTBOX-IMAGES
NOTIFY-MSG

504 W Aurora Vista Trail
Aurora, TX
LIGHTBOX-IMAGES
NOTIFY-MSG





