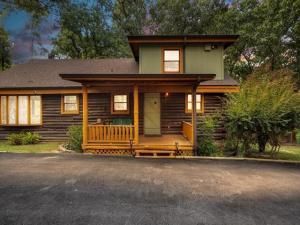Location
You’ve just found your dream getaway! Come out and take a beautiful scenic drive to this lake community, located right off LakeO’ the Pines. Only 3 miles to Alley Creek boat ramp and close to many others. This custom home looks straight out of a magazine and is waiting for you to call it yours. So many desired features from the wood floors to the massive stone fireplace and chimney. The main level offers an open kitchen that overlooks the dining area with lots of natural light. From the kitchen you’ll flow into the spacious living area ideal for unwinding and sitting next to the wood burning fireplace. You can then access one of the primary bedrooms with a large closet as well as a full bathroom. From there you’ll find the laundry area as well as a door that leads downstairs to the basement, which is ideal for a bonus room or a play room. There is also a sink downstairs as well as a door that leads outside. Head back up to the main level, you can then go upstairs to the third level which has another amazing primary suite. This room has a balcony off the bedroom as well as a full bathroom with a walk in shower and a spacious closet. Outside you will find several sitting areas, covered and uncovered all with a great view of the mature trees and serene surroundings. There is also as a spacious storage building as well as a two car carport. Nothing can quite describe the peaceful setting this home is in, except letting it speak for itself. So let’s go take a look!
Property Details
Price:
$399,900
MLS #:
21063173
Status:
Active
Beds:
3
Baths:
2
Type:
Single Family
Subtype:
Single Family Residence
Listed Date:
Sep 17, 2025
Finished Sq Ft:
2,060
Lot Size:
51,400 sqft / 1.18 acres (approx)
Year Built:
1982
Schools
School District:
Jefferson ISD
Elementary School:
Jefferson ISD Schools
Middle School:
Jefferson ISD Schools
High School:
Jefferson ISD Schools
Interior
Bathrooms Full
2
Cooling
Central Air
Fireplace Features
Wood Burning
Fireplaces Total
1
Heating
Electric
Interior Features
Chandelier, Granite Counters, High Speed Internet Available, Vaulted Ceiling(s)
Exterior
Carport Spaces
2
Lot Size Area
1.1800
Financial

See this Listing
Aaron a full-service broker serving the Northern DFW Metroplex. Aaron has two decades of experience in the real estate industry working with buyers, sellers and renters.
More About AaronMortgage Calculator
Similar Listings Nearby
Community
- Address220 Dale Drive Avinger TX
- CityAvinger
- CountyMarion
- Zip Code75630
Subdivisions in Avinger
Market Summary
Current real estate data for Single Family in Avinger as of Nov 16, 2025
5
Single Family Listed
166
Avg DOM
189
Avg $ / SqFt
$339,580
Avg List Price
Property Summary
- 220 Dale Drive Avinger TX is a Single Family for sale in Avinger, TX, 75630. It is listed for $399,900 and features 3 beds, 2 baths, and has approximately 2,060 square feet of living space, and was originally constructed in 1982. The current price per square foot is $194. The average price per square foot for Single Family listings in Avinger is $189. The average listing price for Single Family in Avinger is $339,580. To schedule a showing of MLS#21063173 at 220 Dale Drive in Avinger, TX, contact your Aaron Layman Properties agent at 940-209-2100.

220 Dale Drive
Avinger, TX





