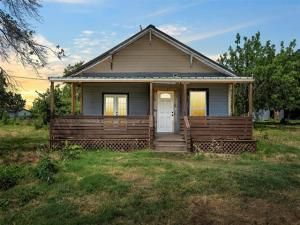Location
Charming Country Retreat on nearly 2 Acres in Axtell, TX!
Discover the perfect blend of privacy and convenience in this delightful 4-bedroom, 2-bath home set on a generous expansive lot in Axtell, TX. Nestled within the highly sought-after Axtell ISD, this property offers a serene escape with quick access to nearby town amenities.
Step inside to a semi-open floor plan featuring a spacious, updated kitchen with expansive countertops and a built-in pantry, ideal for culinary enthusiasts. Fresh flooring flows throughout the home, creating a modern touch, while leaving room for your personal cosmetic updates. The generously sized owner’s suite is a true retreat, offering a vast closet and a beautifully updated en suite bathroom, perfect for unwinding after a long day.
Additional highlights include a functional laundry room adorned with ample shelf space, ensuring a clutter-free environment. Exterior enjoyment is a breeze with the huge covered front porch, featuring charming saloon porch doors leading into the home, perfect for morning coffee or evening relaxation.
The property’s exterior offers a harmonious blend of wooded areas and open spaces, supporting a variety of outdoor activities. A storm shelter provides peace of mind, while a quaint pond and barn add a touch of rural charm. Car enthusiasts will appreciate the detached 1-car garage and a 2-car covered carport, providing ample space for vehicles and storage.
Further enhancing this idyllic setting is the storage shed, ideal for housing garden tools or seasonal decor. This country retreat is designed to support a laid-back lifestyle with the conveniences of town just minutes away. Embrace the opportunity to create your dream home in this tranquil Axtell haven.
Discover the perfect blend of privacy and convenience in this delightful 4-bedroom, 2-bath home set on a generous expansive lot in Axtell, TX. Nestled within the highly sought-after Axtell ISD, this property offers a serene escape with quick access to nearby town amenities.
Step inside to a semi-open floor plan featuring a spacious, updated kitchen with expansive countertops and a built-in pantry, ideal for culinary enthusiasts. Fresh flooring flows throughout the home, creating a modern touch, while leaving room for your personal cosmetic updates. The generously sized owner’s suite is a true retreat, offering a vast closet and a beautifully updated en suite bathroom, perfect for unwinding after a long day.
Additional highlights include a functional laundry room adorned with ample shelf space, ensuring a clutter-free environment. Exterior enjoyment is a breeze with the huge covered front porch, featuring charming saloon porch doors leading into the home, perfect for morning coffee or evening relaxation.
The property’s exterior offers a harmonious blend of wooded areas and open spaces, supporting a variety of outdoor activities. A storm shelter provides peace of mind, while a quaint pond and barn add a touch of rural charm. Car enthusiasts will appreciate the detached 1-car garage and a 2-car covered carport, providing ample space for vehicles and storage.
Further enhancing this idyllic setting is the storage shed, ideal for housing garden tools or seasonal decor. This country retreat is designed to support a laid-back lifestyle with the conveniences of town just minutes away. Embrace the opportunity to create your dream home in this tranquil Axtell haven.
Property Details
Price:
$240,000
MLS #:
20976576
Status:
Active
Beds:
4
Baths:
2
Type:
Single Family
Subtype:
Single Family Residence
Subdivision:
Tomas De La Vega
Listed Date:
Jun 20, 2025
Finished Sq Ft:
1,690
Lot Size:
74,488 sqft / 1.71 acres (approx)
Year Built:
1923
Schools
School District:
Axtell ISD
Elementary School:
Axtell
Middle School:
Axtell
High School:
Axtell
Interior
Bathrooms Full
2
Interior Features
Pantry, Walk- In Closet(s)
Number Of Living Areas
1
Exterior
Carport Spaces
2
Fencing
Brick
Garage Spaces
1
Lot Size Area
1.7100
Financial

See this Listing
Aaron a full-service broker serving the Northern DFW Metroplex. Aaron has two decades of experience in the real estate industry working with buyers, sellers and renters.
More About AaronMortgage Calculator
Similar Listings Nearby
Community
- Address709 S Pleasant Hill Road Axtell TX
- SubdivisionTomas De La Vega
- CityAxtell
- CountyMcLennan
- Zip Code76624
Subdivisions in Axtell
- Alford G G A-63
- Aperlado J
- BBB & C RY CO
- Boren W W
- CHAMBERLAIN A P
- Cullen A
- GAONA P
- Hatch J H
- RICE
- Rural
- Tomas De La Vega
- unk
- Valdez A R
LIGHTBOX-IMAGES
NOTIFY-MSG
Market Summary
Current real estate data for Single Family in Axtell as of Aug 09, 2025
16
Single Family Listed
91
Avg DOM
295
Avg $ / SqFt
$584,406
Avg List Price
Property Summary
- Located in the Tomas De La Vega subdivision, 709 S Pleasant Hill Road Axtell TX is a Single Family for sale in Axtell, TX, 76624. It is listed for $240,000 and features 4 beds, 2 baths, and has approximately 1,690 square feet of living space, and was originally constructed in 1923. The current price per square foot is $142. The average price per square foot for Single Family listings in Axtell is $295. The average listing price for Single Family in Axtell is $584,406. To schedule a showing of MLS#20976576 at 709 S Pleasant Hill Road in Axtell, TX, contact your Aaron Layman Properties agent at 940-209-2100.
LIGHTBOX-IMAGES
NOTIFY-MSG

709 S Pleasant Hill Road
Axtell, TX
LIGHTBOX-IMAGES
NOTIFY-MSG





