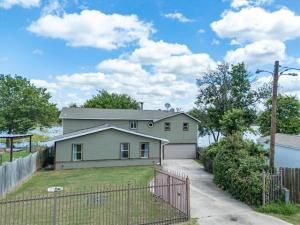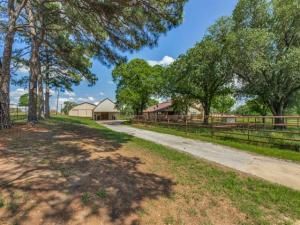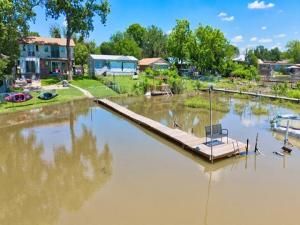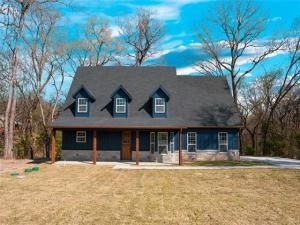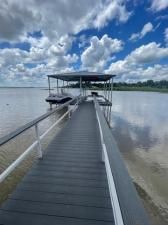Location
CHECK OUT THE HOUSE TOUR ON YOUTUBE @sarahlyonsrealestate! New Price! Enjoy stunning views of Eagle Mountain Lake from this beautifully updated two-story home, offering flexible living spaces &' endless possibilities. With no HOA &' just minutes from shopping, dining, &' conveniences in Azle, this property is ideal as a full-time residence, weekend escape, or investment opportunity.
The main floor welcomes you with a spacious game room featuring stained concrete floors, a dry bar, a separate dining area, a bedroom, &' a full bath—perfect for hosting guests. French doors open to a large covered patio, blending indoor &' outdoor living with ease.
Upstairs, the open-concept living space features a bright kitchen with stainless steel appliances, abundant counter space, &' great storage. Cozy up in the living room around the wood-burning fireplace, or relax with a book in the built-in nook. Step outside to the second-floor deck to take in panoramic lake views.
The primary suite off the second floor main living room offers a serene retreat with a spacious ensuite bathroom, garden tub, large walk-in shower, &' large closet. A separate entrance leads to a private in-law suite complete with new windows, an updated kitchen with granite countertops &' stainless steel appliances, a full bath, a bedroom, &' bonus office space. The in-law unit even has its own covered patio with water views, plus a lockable door for flexible use.
Outside, a fenced front yard with a security gate give you green space to play while the large metal workshop give lots of storage. Plenty of covered parking provide security &' functionality with carport enclosed on 3 sides. Whether you''re entertaining, relaxing, or hosting guests, this lakeside home checks every box.
Don''t miss the 3D Matterport Tour for a full walk-through—schedule your private showing today!
The main floor welcomes you with a spacious game room featuring stained concrete floors, a dry bar, a separate dining area, a bedroom, &' a full bath—perfect for hosting guests. French doors open to a large covered patio, blending indoor &' outdoor living with ease.
Upstairs, the open-concept living space features a bright kitchen with stainless steel appliances, abundant counter space, &' great storage. Cozy up in the living room around the wood-burning fireplace, or relax with a book in the built-in nook. Step outside to the second-floor deck to take in panoramic lake views.
The primary suite off the second floor main living room offers a serene retreat with a spacious ensuite bathroom, garden tub, large walk-in shower, &' large closet. A separate entrance leads to a private in-law suite complete with new windows, an updated kitchen with granite countertops &' stainless steel appliances, a full bath, a bedroom, &' bonus office space. The in-law unit even has its own covered patio with water views, plus a lockable door for flexible use.
Outside, a fenced front yard with a security gate give you green space to play while the large metal workshop give lots of storage. Plenty of covered parking provide security &' functionality with carport enclosed on 3 sides. Whether you''re entertaining, relaxing, or hosting guests, this lakeside home checks every box.
Don''t miss the 3D Matterport Tour for a full walk-through—schedule your private showing today!
Property Details
Price:
$565,000
MLS #:
20843346
Status:
Active
Beds:
3
Baths:
4
Address:
7066 Rucker Street
Type:
Single Family
Subtype:
Single Family Residence
Subdivision:
Eagle Mountain Acres
City:
Azle
Listed Date:
Feb 15, 2025
State:
TX
Finished Sq Ft:
3,842
ZIP:
76020
Lot Size:
6,621 sqft / 0.15 acres (approx)
Year Built:
1996
Schools
School District:
Azle ISD
Elementary School:
Azle
High School:
Azle
Interior
Bathrooms Full
4
Cooling
Ceiling Fan(s), Central Air, Electric
Fireplace Features
Living Room, Wood Burning
Fireplaces Total
1
Flooring
Ceramic Tile, Laminate, Simulated Wood
Heating
Central, Electric
Interior Features
Cable T V Available, Eat-in Kitchen, High Speed Internet Available, In- Law Suite Floorplan, Kitchen Island, Open Floorplan, Walk- In Closet(s)
Number Of Living Areas
4
Exterior
Carport Spaces
2
Construction Materials
Siding
Exterior Features
Courtyard, Covered Deck, Covered Patio/ Porch, Dock, Rain Gutters, Private Entrance, Storage
Fencing
Front Yard, Gate, Wood, Wrought Iron
Garage Length
30
Garage Spaces
2
Garage Width
20
Lot Size Area
0.1520
Vegetation
Grassed
Waterfront Features
Dock – Uncovered, Lake Front, Lake Front – Main Body, Retaining Wall – Other
Financial
Green Energy Efficient
H V A C, Thermostat, Windows

See this Listing
Aaron a full-service broker serving the Northern DFW Metroplex. Aaron has two decades of experience in the real estate industry working with buyers, sellers and renters.
More About AaronMortgage Calculator
Similar Listings Nearby
- 149 Deats Farm Court
Azle, TX$585,000
0.98 miles away
- 13220 Briar Road
Azle, TX$550,000
1.75 miles away
- 155 Deats Farm Court
Azle, TX$549,000
1.00 miles away
- 6837 Briar Road
Azle, TX$540,000
0.18 miles away
- 213 Eagle Point
Azle, TX$500,000
0.89 miles away
- 124 Deats Farm Court
Azle, TX$497,999
0.85 miles away
- 7694 Portwood Road
Azle, TX$470,500
0.99 miles away
- 6827 Briar Road
Azle, TX$455,000
0.21 miles away
- 824 Imogene Court
Azle, TX$420,000
1.81 miles away

7066 Rucker Street
Azle, TX
LIGHTBOX-IMAGES




