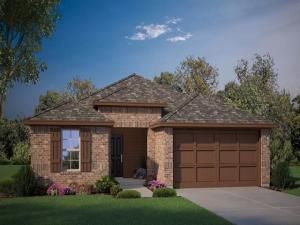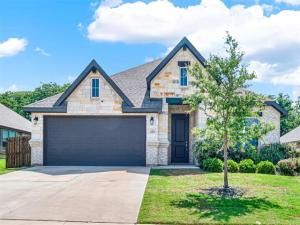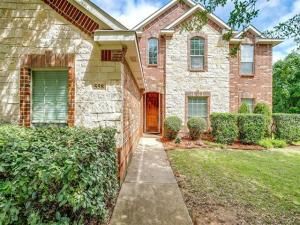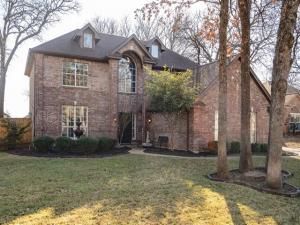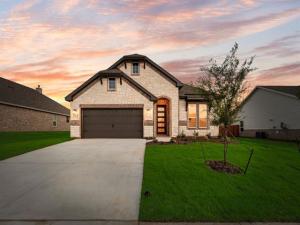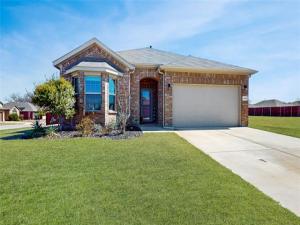Location
Welcome to D.R. Horton’s new community of Sandy Beach in Azle and Azle ISD! The Denton elevation A, is a beautiful single story home offering approx 1,622 sq. ft. of living space across 3 bedrooms and 2 bathrooms with an estimated Summer completion. The spacious front porch opens to an entry foyer leading to a grand open-concept kitchen, dining, and living area. The kitchen features granite countertops, stainless steel appliances with gas cooking range, and a walk-in corner pantry. The large kitchen island overlooks the dining area and living room. The private main bedroom suite is located off the dining area and features a huge walk-in closet and large shower with ceramic tile surround. The secondary bedrooms are located on the opposite side of the home and share the spacious secondary bathroom between them. Enjoy the covered patio, full yard professional irrigation and landscaping complete with sod. Additional features include: tankless water heater; Ceramic tile flooring at Entry, Hallways (per plan), Kitchen, Breakfast, Utility and Bathrooms; and, full yard sod landscaping and irrigation. The Denton includes our HOME IS CONNECTED base package. Using one central hub that talks to all the devices in your home, you can control the lights, thermostat and locks, all from your cellular device.
Property Details
Price:
$309,990
MLS #:
20979953
Status:
Active
Beds:
3
Baths:
2
Address:
425 LUBBOCK Drive
Type:
Single Family
Subtype:
Single Family Residence
Subdivision:
Sandy Beach
City:
Azle
Listed Date:
Jun 24, 2025
State:
TX
Finished Sq Ft:
1,622
ZIP:
76020
Lot Size:
7,710 sqft / 0.18 acres (approx)
Year Built:
2025
Schools
School District:
Azle ISD
Elementary School:
Liberty
Middle School:
Ad Wheat
High School:
Azle
Interior
Bathrooms Full
2
Cooling
Central Air, Electric, Heat Pump
Fireplace Features
None
Flooring
Carpet, Ceramic Tile
Heating
Central, Electric, Heat Pump
Interior Features
Cable T V Available, Decorative Lighting, Granite Counters, High Speed Internet Available, Kitchen Island, Open Floorplan, Pantry, Smart Home System
Number Of Living Areas
1
Exterior
Community Features
Curbs, Sidewalks
Construction Materials
Brick, Frame
Exterior Features
Covered Patio/ Porch
Fencing
Back Yard, Fenced, Wood
Garage Length
20
Garage Spaces
2
Garage Width
18
Lot Size Area
0.1770
Lot Size Dimensions
approx 60 x 128
Vegetation
Grassed
Financial

See this Listing
Aaron a full-service broker serving the Northern DFW Metroplex. Aaron has two decades of experience in the real estate industry working with buyers, sellers and renters.
More About AaronMortgage Calculator
Similar Listings Nearby
- 208 Rosemary Drive
Azle, TX$400,000
0.30 miles away
- 733 Stone Eagle Drive
Azle, TX$399,900
1.26 miles away
- 558 Ascot Way
Azle, TX$389,500
1.07 miles away
- 1420 Whitetail Lane
Azle, TX$385,000
1.90 miles away
- 1356 Spinnaker Lane
Azle, TX$385,000
1.83 miles away
- 1412 Cedar Trail
Azle, TX$384,900
1.87 miles away
- 237 Gardenia Drive
Azle, TX$384,000
0.40 miles away
- 705 Tracy Drive
Azle, TX$379,999
1.20 miles away
- 444 Skipper Lane
Azle, TX$370,000
1.61 miles away
- 217 Rosemary Drive
Azle, TX$369,500
0.31 miles away

425 LUBBOCK Drive
Azle, TX
LIGHTBOX-IMAGES




