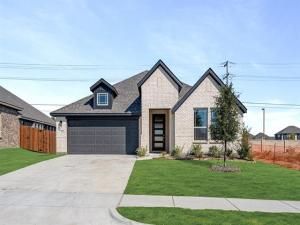Location
*$12K towards Closing Costs!* NEW NEVER LIVED IN! Ready NOW! Beautifully designed and incredibly well-priced in Phase 2, this single-story Jasmine plan combines comfort and elegance on an oversized lot in the sought-after Arcadia Trails community—just 17 miles from Downtown with established freeway access. Offering 4 spacious bedrooms, 2 full baths, and a convenient powder bath, this home also features a mud room and thoughtful upgrades throughout. The striking all-brick facade is enhanced by fresh landscaping and a beautiful 8'' Rain Glass Entry Door that leads into a warm interior with a blend of Laminate Wood and Wood-look Tile floors for a seamless and stylish flow. Large picture windows frame the backyard view, bringing the outdoors in and adding brightness to the open living space. The Gourmet Kitchen impresses with Pure White Shaker cabinets, granite countertops, stainless steel appliances, and a generous island—ideal for any culinary enthusiast. The Owner''s Suite offers a private retreat with dual sinks, a spacious shower, and a large walk-in closet, while a tankless water heater adds energy efficiency. With no PID or MUD and HOA dues just around $600 per year, residents also enjoy access to scenic greenbelts, a community pool, jogging trails, and more. Estimated for September completion—this is your chance to secure exceptional value in one of the area''s most vibrant neighborhoods.
Property Details
Price:
$394,990
MLS #:
20952876
Status:
Active
Beds:
4
Baths:
2.1
Type:
Single Family
Subtype:
Single Family Residence
Subdivision:
Arcadia Trails Classic 50
Listed Date:
May 30, 2025
Finished Sq Ft:
2,103
Lot Size:
6,583 sqft / 0.15 acres (approx)
Year Built:
2025
Schools
School District:
Mesquite ISD
Elementary School:
Mackey
Middle School:
Terry
High School:
Horn
Interior
Bathrooms Full
2
Bathrooms Half
1
Cooling
Ceiling Fan(s), Central Air, Gas
Flooring
Carpet, Laminate, Tile
Heating
Central, Natural Gas
Interior Features
Built-in Features, Cable TV Available, Double Vanity, Eat-in Kitchen, Granite Counters, High Speed Internet Available, Kitchen Island, Open Floorplan, Pantry, Walk- In Closet(s)
Number Of Living Areas
1
Exterior
Community Features
Playground, Pool
Construction Materials
Brick
Exterior Features
Covered Patio/Porch, Private Yard
Fencing
Back Yard, Fenced, Wood
Garage Length
19
Garage Spaces
2
Garage Width
20
Lot Size Area
6583.0000
Lot Size Dimensions
57×115
Vegetation
Grassed
Financial

See this Listing
Aaron a full-service broker serving the Northern DFW Metroplex. Aaron has two decades of experience in the real estate industry working with buyers, sellers and renters.
More About AaronMortgage Calculator
Similar Listings Nearby
Community
- Address119 Whistling Duck Drive Balch Springs TX
- SubdivisionArcadia Trails Classic 50
- CityBalch Springs
- CountyDallas
- Zip Code75181
Subdivisions in Balch Springs
- Arcadia Trails
- Arcadia Trails Classic 50
- Arcadia Trails Classic 60
- Belaire Park
- Berry & Galloway 02
- C L Petton
- C L REEDY ABST 1265 PG 560 TR 6 ACS 13.1822 FOR HS
- Canyon Ridge
- Deerfield
- Dewberry Add
- Don Blankenship
- Five Point
- Freeway East Rev
- Freeway Forest 03
- Freeway Forest 04
- Garner
- HARDIN
- Heritage Park
- Hickory Creek Meadows
- Hilltop Estates
- JOSEPH LANGLEY
- Lake June Heights
- Matias Estates
- McKenzie Trails
- Meadow Lake
- Morgan
- Oak Park Annex
- Oak Park Rep
- Oak Tree
- Oakhaven
- Oaks Add Sec 02
- Peachtree Commons
- Petton
- Pioneer Bluffs Ph 01 & Ph 02
- Pioneer Bluffs Ph 01& 02
- Pioneer Bluffs Ph 1 & Ph 2
- Pioneer Oaks
- Pleasant Forest
- Pleasant Forest Add 1
- Rose Gardens
- S A & M G RR ABST
- S A & M G RR ABST 1443 PG 135
- Shady Hills
- Shepherd Place
- Spring Oaks 01
- Spring Oaks 03
- Spring Oaks 06
- Spring Oaks 07
- SPRING OAKS 3RD INST
- Spring Oaks Add 01 Instl
- Spring Rdg Ph III
- Spring Ridge
- Spring Ridge Ph 01
- William J Snow
- William J Snow Surv Abs #1348
Market Summary
Current real estate data for Single Family in Balch Springs as of Oct 29, 2025
96
Single Family Listed
71
Avg DOM
181
Avg $ / SqFt
$313,289
Avg List Price
Property Summary
- Located in the Arcadia Trails Classic 50 subdivision, 119 Whistling Duck Drive Balch Springs TX is a Single Family for sale in Balch Springs, TX, 75181. It is listed for $394,990 and features 4 beds, 2 baths, and has approximately 2,103 square feet of living space, and was originally constructed in 2025. The current price per square foot is $188. The average price per square foot for Single Family listings in Balch Springs is $181. The average listing price for Single Family in Balch Springs is $313,289. To schedule a showing of MLS#20952876 at 119 Whistling Duck Drive in Balch Springs, TX, contact your Aaron Layman Properties agent at 940-209-2100.

119 Whistling Duck Drive
Balch Springs, TX





