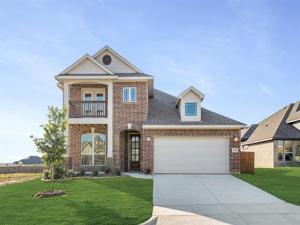Location
*$12K towards Closing Costs!* NEW, NEVER LIVED IN! Ready NOW! Step into Bloomfield''s Dewberry plan, a beautifully designed two-story home that blends style and functionality in the heart of Arcadia Trails. This thoughtfully crafted layout offers four spacious bedrooms, including a secluded first-floor Primary Suite with a walk-in closet, a relaxing garden tub, and a separate shower for added comfort. The open-concept main floor is elevated by extensive Wood Laminate flooring and a stunning Kitchen that showcases Charleston Pure White cabinetry, a large island, and elegant Playa White Quartz countertops that continue into the baths for a cohesive, upscale feel. Sleek stainless steel appliances and a generous walk-in pantry enhance everyday convenience, while charming window seats add a cozy touch throughout. Upstairs, spacious secondary bedrooms surround a versatile Game Room, and with three covered outdoor spaces—including a covered front Balcony that complements the Covered Porch and back Patio—the home offers exceptional indoor-outdoor living. The striking all-brick facade is further distinguished by an impressive 8'' front door and fresh landscaping that accentuates the interior lot. A fully fenced backyard with a sprinkler system adds to the appeal, and homeowners will enjoy modern efficiency with a tankless water heater and no PID or MUD taxes. Access to an amenity-rich community featuring a clubhouse, pool, playground, and scenic walking trails rounds out this exceptional offering. Visit Bloomfield in Balch Springs at Arcadia Trails to experience this stunning home firsthand!
Property Details
Price:
$464,990
MLS #:
20966309
Status:
Pending
Beds:
4
Baths:
3.1
Type:
Single Family
Subtype:
Single Family Residence
Subdivision:
Arcadia Trails Classic 60
Listed Date:
Jun 12, 2025
Finished Sq Ft:
2,820
Lot Size:
7,009 sqft / 0.16 acres (approx)
Year Built:
2025
Schools
School District:
Mesquite ISD
Elementary School:
Mackey
Middle School:
Terry
High School:
Horn
Interior
Bathrooms Full
3
Bathrooms Half
1
Cooling
Ceiling Fan(s), Central Air, Gas, Zoned
Flooring
Carpet, Laminate, Tile, Wood
Heating
Central, Natural Gas, Zoned
Interior Features
Built-in Features, Cable TV Available, Decorative Lighting, Double Vanity, Eat-in Kitchen, High Speed Internet Available, Kitchen Island, Open Floorplan, Pantry, Walk- In Closet(s)
Number Of Living Areas
2
Exterior
Community Features
Playground, Pool
Construction Materials
Brick, Rock/Stone
Exterior Features
Balcony, Covered Patio/Porch, Private Yard
Fencing
Back Yard, Fenced, Wood
Garage Length
19
Garage Spaces
2
Garage Width
20
Lot Size Area
7009.0000
Lot Size Dimensions
63.7×110
Vegetation
Grassed
Financial

See this Listing
Aaron a full-service broker serving the Northern DFW Metroplex. Aaron has two decades of experience in the real estate industry working with buyers, sellers and renters.
More About AaronMortgage Calculator
Similar Listings Nearby
Community
- Address106 Whistling Duck Drive Balch Springs TX
- SubdivisionArcadia Trails Classic 60
- CityBalch Springs
- CountyDallas
- Zip Code75181
Subdivisions in Balch Springs
- Arcadia Trails
- Arcadia Trails Classic 50
- Arcadia Trails Classic 60
- Belaire Park
- Berry & Galloway 02
- C L Petton
- C L REEDY ABST 1265 PG 560 TR 6 ACS 13.1822 FOR HS
- Canyon Ridge
- Deerfield
- Dewberry Add
- Don Blankenship
- Five Point
- Freeway East Rev
- Freeway Forest 03
- Freeway Forest 04
- Garner
- HARDIN
- Heritage Park
- Hickory Creek Meadows
- Hilltop Estates
- JOSEPH LANGLEY
- Lake June Heights
- Matias Estates
- McKenzie Trails
- Meadow Lake
- Morgan
- Oak Park Annex
- Oak Park Rep
- Oak Tree
- Oakhaven
- Oaks Add Sec 02
- Peachtree Commons
- Petton
- Pioneer Bluffs Ph 01 & Ph 02
- Pioneer Bluffs Ph 01& 02
- Pioneer Bluffs Ph 1 & Ph 2
- Pioneer Oaks
- Pleasant Forest
- Pleasant Forest Add 1
- Rose Gardens
- S A & M G RR ABST
- S A & M G RR ABST 1443 PG 135
- Shady Hills
- Shepherd Place
- Spring Oaks 01
- Spring Oaks 03
- Spring Oaks 06
- Spring Oaks 07
- SPRING OAKS 3RD INST
- Spring Oaks Add 01 Instl
- Spring Rdg Ph III
- Spring Ridge
- Spring Ridge Ph 01
- William J Snow
- William J Snow Surv Abs #1348
Market Summary
Current real estate data for Single Family in Balch Springs as of Oct 29, 2025
96
Single Family Listed
71
Avg DOM
181
Avg $ / SqFt
$313,289
Avg List Price
Property Summary
- Located in the Arcadia Trails Classic 60 subdivision, 106 Whistling Duck Drive Balch Springs TX is a Single Family for sale in Balch Springs, TX, 75181. It is listed for $464,990 and features 4 beds, 3 baths, and has approximately 2,820 square feet of living space, and was originally constructed in 2025. The current price per square foot is $165. The average price per square foot for Single Family listings in Balch Springs is $181. The average listing price for Single Family in Balch Springs is $313,289. To schedule a showing of MLS#20966309 at 106 Whistling Duck Drive in Balch Springs, TX, contact your Aaron Layman Properties agent at 940-209-2100.

106 Whistling Duck Drive
Balch Springs, TX





