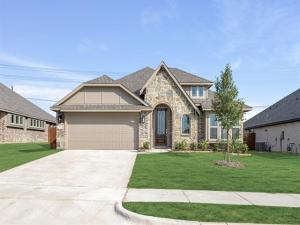Location
*$12K towards Closing Costs!* NEW, NEVER LIVED IN! Ready NOW! Bloomfield''s popular Cypress II plan delivers incredible value with 4 bedrooms plus a Study, open-concept living spaces, and smart design features that maximize light, storage, and flexibility—set on an interior lot with a timeless brick and stone facade. The home enjoys an abundance of natural light that reflects beautifully off the Wood Laminate floors and highlights the Contemporary Package finishes, including Pure White Shaker cabinets, a custom kitchen backsplash, and exotic Granite countertops. A gas cooktop and thoughtful layout elevate the Kitchen, while the flexible Study near the entrance offers a quiet space for work or hobbies. Downstairs hosts three generously sized bedrooms—including a private Primary Suite—and two full baths, while the second level offers a versatile Game Room, fourth bedroom, and a third bath tucked away to create a secluded retreat. Storage is abundant with under-stair space, walk-in closets in every bedroom, a tall primary closet, a walk-in pantry, and a buffet at the dining nook. The separate laundry room with linen closet adds to the home’s everyday ease, while comfort continues outdoors with full landscaping, stone-edged flower beds, fresh sod, and a sturdy fenced yard maintained by a full irrigation system. Curb appeal is elevated by an 8'' Custom Rain Glass Entry Door and Warwick-style detailing, and community amenities such as a pool, playground, and scenic walking trails complete the picture. Visit Bloomfield’s nearby model to see everything this thoughtfully crafted home has to offer—open daily!
Property Details
Price:
$424,990
MLS #:
20956161
Status:
Active
Beds:
4
Baths:
3
Type:
Single Family
Subtype:
Single Family Residence
Subdivision:
Arcadia Trails Classic 60
Listed Date:
Jun 3, 2025
Finished Sq Ft:
2,459
Lot Size:
7,181 sqft / 0.16 acres (approx)
Year Built:
2025
Schools
School District:
Mesquite ISD
Elementary School:
Mackey
Middle School:
Terry
High School:
Horn
Interior
Bathrooms Full
3
Cooling
Ceiling Fan(s), Central Air, Gas
Flooring
Carpet, Laminate, Tile, Wood
Heating
Central, Natural Gas
Interior Features
Built-in Features, Cable TV Available, Double Vanity, Eat-in Kitchen, Granite Counters, High Speed Internet Available, Kitchen Island, Open Floorplan, Pantry, Walk- In Closet(s)
Number Of Living Areas
2
Exterior
Community Features
Playground, Pool
Construction Materials
Brick, Rock/Stone
Exterior Features
Covered Patio/Porch, Private Yard
Fencing
Back Yard, Fenced, Wood
Garage Length
19
Garage Spaces
2
Garage Width
20
Lot Size Area
7181.0000
Lot Size Dimensions
62.4×115
Vegetation
Grassed
Financial

See this Listing
Aaron a full-service broker serving the Northern DFW Metroplex. Aaron has two decades of experience in the real estate industry working with buyers, sellers and renters.
More About AaronMortgage Calculator
Similar Listings Nearby
Community
- Address111 Whistling Duck Drive Balch Springs TX
- SubdivisionArcadia Trails Classic 60
- CityBalch Springs
- CountyDallas
- Zip Code75181
Subdivisions in Balch Springs
- Arcadia Trails
- Arcadia Trails Classic 50
- Arcadia Trails Classic 60
- Belaire Park
- Berry & Galloway 02
- C L Petton
- C L REEDY ABST 1265 PG 560 TR 6 ACS 13.1822 FOR HS
- Canyon Ridge
- Deerfield
- Dewberry Add
- Don Blankenship
- Five Point
- Freeway East Rev
- Freeway Forest 03
- Freeway Forest 04
- Garner
- HARDIN
- Heritage Park
- Hickory Creek Meadows
- Hilltop Estates
- JOSEPH LANGLEY
- Lake June Heights
- Matias Estates
- McKenzie Trails
- Meadow Lake
- Morgan
- Oak Park Annex
- Oak Park Rep
- Oak Tree
- Oakhaven
- Oaks Add Sec 02
- Peachtree Commons
- Petton
- Pioneer Bluffs Ph 01 & Ph 02
- Pioneer Bluffs Ph 01& 02
- Pioneer Bluffs Ph 1 & Ph 2
- Pioneer Oaks
- Pleasant Forest
- Pleasant Forest Add 1
- Rose Gardens
- S A & M G RR ABST
- S A & M G RR ABST 1443 PG 135
- Shady Hills
- Shepherd Place
- Spring Oaks 01
- Spring Oaks 03
- Spring Oaks 06
- Spring Oaks 07
- SPRING OAKS 3RD INST
- Spring Oaks Add 01 Instl
- Spring Rdg Ph III
- Spring Ridge
- Spring Ridge Ph 01
- William J Snow
- William J Snow Surv Abs #1348
Market Summary
Current real estate data for Single Family in Balch Springs as of Oct 04, 2025
90
Single Family Listed
65
Avg DOM
179
Avg $ / SqFt
$316,071
Avg List Price
Property Summary
- Located in the Arcadia Trails Classic 60 subdivision, 111 Whistling Duck Drive Balch Springs TX is a Single Family for sale in Balch Springs, TX, 75181. It is listed for $424,990 and features 4 beds, 3 baths, and has approximately 2,459 square feet of living space, and was originally constructed in 2025. The current price per square foot is $173. The average price per square foot for Single Family listings in Balch Springs is $179. The average listing price for Single Family in Balch Springs is $316,071. To schedule a showing of MLS#20956161 at 111 Whistling Duck Drive in Balch Springs, TX, contact your Aaron Layman Properties agent at 940-209-2100.

111 Whistling Duck Drive
Balch Springs, TX





