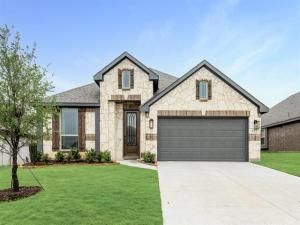Location
*$12K towards Closing Costs!* NEW NEVER LIVED IN! Ready NOW! This luxurious 1.5-story Bloomfield home seamlessly blends craftsmanship and elegance, offering 4 bedrooms and 3 baths on a desirable interior lot with a striking brick and stone facade and black-painted garage and trim that enhances its modern curb appeal. The inviting 8′ Custom Rain-Glass Warwick-style front door opens to reveal wood laminate floors, shaker cabinets, and Quartz counters that add sophistication throughout. Expansive windows fill the open-concept living spaces with natural light, highlighting a thoughtfully designed layout that includes a private Study with Glass French doors, a tankless water heater for energy efficiency, and a stylish grey 2×5 picket kitchen backsplash that complements the Gourmet Kitchen’s custom cabinetry, SS appliances, gas cooktop, and spacious island perfect for casual seating. A walk-in pantry, large closets, and a buffet at the Breakfast Nook enhance daily functionality, while exterior lighting and an East-facing rear-covered patio provide the perfect outdoor retreat. Upstairs, a versatile Game Room, private bedroom, and full bath offer an ideal guest sanctuary. Residents also enjoy community amenities like a playground and pool. Discover this exceptional home in Arcadia Trails today!
Property Details
Price:
$409,990
MLS #:
20847904
Status:
Pending
Beds:
4
Baths:
3
Type:
Single Family
Subtype:
Single Family Residence
Subdivision:
Arcadia Trails Classic 60
Listed Date:
Feb 18, 2025
Finished Sq Ft:
2,458
Lot Size:
7,073 sqft / 0.16 acres (approx)
Year Built:
2024
Schools
School District:
Mesquite ISD
Elementary School:
Mackey
Middle School:
Terry
High School:
Horn
Interior
Bathrooms Full
3
Cooling
Ceiling Fan(s), Central Air, Gas
Flooring
Carpet, Laminate, Tile, Wood
Heating
Central, Natural Gas
Interior Features
Built-in Features, Cable TV Available, Double Vanity, Eat-in Kitchen, High Speed Internet Available, Kitchen Island, Open Floorplan, Pantry, Walk- In Closet(s)
Number Of Living Areas
2
Exterior
Community Features
Playground, Pool
Construction Materials
Brick, Rock/Stone
Exterior Features
Covered Patio/Porch, Lighting, Private Yard
Fencing
Back Yard, Fenced, Wood
Garage Length
19
Garage Spaces
2
Garage Width
20
Lot Size Area
7073.0000
Lot Size Dimensions
61×115
Vegetation
Grassed
Financial

See this Listing
Aaron a full-service broker serving the Northern DFW Metroplex. Aaron has two decades of experience in the real estate industry working with buyers, sellers and renters.
More About AaronMortgage Calculator
Similar Listings Nearby
Community
- Address112 Woodlands Way Balch Springs TX
- SubdivisionArcadia Trails Classic 60
- CityBalch Springs
- CountyDallas
- Zip Code75181
Subdivisions in Balch Springs
- Arcadia Trails
- Arcadia Trails Classic 50
- Arcadia Trails Classic 60
- Belaire Park
- Berry & Galloway 02
- C L Petton
- C L REEDY ABST 1265 PG 560 TR 6 ACS 13.1822 FOR HS
- Canyon Ridge
- Deerfield
- Dewberry Add
- Don Blankenship
- Five Point
- Freeway East Rev
- Freeway Forest 03
- Freeway Forest 04
- Garner
- HARDIN
- Heritage Park
- Hickory Creek Meadows
- Hilltop Estates
- JOSEPH LANGLEY
- Lake June Heights
- Matias Estates
- McKenzie Trails
- Meadow Lake
- Morgan
- Oak Park Annex
- Oak Park Rep
- Oak Tree
- Oakhaven
- Oaks Add Sec 02
- Peachtree Commons
- Petton
- Pioneer Bluffs Ph 01 & Ph 02
- Pioneer Bluffs Ph 01& 02
- Pioneer Bluffs Ph 1 & Ph 2
- Pioneer Oaks
- Pleasant Forest
- Pleasant Forest Add 1
- Rose Gardens
- S A & M G RR ABST
- S A & M G RR ABST 1443 PG 135
- Shady Hills
- Shepherd Place
- Spring Oaks 01
- Spring Oaks 03
- Spring Oaks 06
- Spring Oaks 07
- SPRING OAKS 3RD INST
- Spring Oaks Add 01 Instl
- Spring Rdg Ph III
- Spring Ridge
- Spring Ridge Ph 01
- William J Snow
- William J Snow Surv Abs #1348
Market Summary
Current real estate data for Single Family in Balch Springs as of Oct 31, 2025
96
Single Family Listed
72
Avg DOM
182
Avg $ / SqFt
$313,568
Avg List Price
Property Summary
- Located in the Arcadia Trails Classic 60 subdivision, 112 Woodlands Way Balch Springs TX is a Single Family for sale in Balch Springs, TX, 75181. It is listed for $409,990 and features 4 beds, 3 baths, and has approximately 2,458 square feet of living space, and was originally constructed in 2024. The current price per square foot is $167. The average price per square foot for Single Family listings in Balch Springs is $182. The average listing price for Single Family in Balch Springs is $313,568. To schedule a showing of MLS#20847904 at 112 Woodlands Way in Balch Springs, TX, contact your Aaron Layman Properties agent at 940-209-2100.

112 Woodlands Way
Balch Springs, TX





