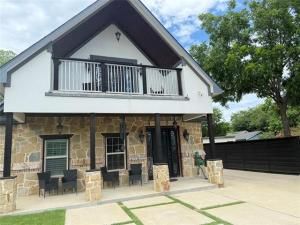Location
Situated on nearly half an acre, this expansive 6-bedroom, 6.5-bathroom modern farmhouse offers exceptional space, flexibility, and privacy—making it ideal for multi-generational living or income-producing opportunities. Built in 2019, the home spans 2,482 square feet and features high-end finishes throughout, including granite countertops, custom millwork, tray ceilings, and luxury vinyl plank flooring. Designed as a true multi-generational compound, the property has four separate kitchen areas: one in the main home, two in fully independent guest suites, and another in the oversized garage, which is plumbed and ready to be completed. The guest suites each have private entrances and include galley-style kitchens equipped with a range or cooktop, sink, custom cabinetry, and refrigerator, along with a small living area and private ensuite bath—perfect for extended family or long-term guests. The main kitchen is both stylish and functional, featuring granite counters, and a cozy eat-in breakfast space. The first-floor primary suite includes a generous walk-in closet and an ensuite bathroom. Upstairs, you''ll find three additional bedrooms—one with an ensuite bathroom—providing plenty of privacy and flexibility for a large household. A standout feature of the property is the detached four-car garage with its own full bathroom—ideal for a workshop or home business. Additional amenities include spray foam insulation, three HVAC units, and a fully fenced lot with an electric security gate. Ample parking is available with a 4-car carport and oversized driveway. Outdoor living is impressive, with a private patio, second-story balcony, and beautiful hardscaping. Easy access to I-635, this rare, no-HOA property offers the perfect blend of space, comfort, and potential. Perfect multigenerational compound. Buyer to verify all information including room dimensions, school boundaries, zoning, and MLS details.
Property Details
Price:
$485,000
MLS #:
21014077
Status:
Active
Beds:
6
Baths:
6.1
Type:
Single Family
Subtype:
Single Family Residence
Subdivision:
Crystal Acres Sht 5a
Listed Date:
Jul 28, 2025
Finished Sq Ft:
2,482
Lot Size:
20,734 sqft / 0.48 acres (approx)
Year Built:
2019
Schools
School District:
Dallas ISD
Elementary School:
Runyon
Middle School:
Florence
High School:
Samuell
Interior
Bathrooms Full
6
Bathrooms Half
1
Cooling
Ceiling Fan(s), Central Air, Electric
Flooring
Concrete, Luxury Vinyl Plank, Wood
Heating
Central, Electric, Natural Gas
Interior Features
Built-in Features, Built-in Wine Cooler, Cable TV Available, Cathedral Ceiling(s), Chandelier, Decorative Lighting, Eat-in Kitchen, Flat Screen Wiring, Granite Counters, High Speed Internet Available, In- Law Suite Floorplan, Kitchen Island, Open Floorplan, Other, Pantry, Smart Home System, Vaulted Ceiling(s), Walk- In Closet(s), Second Primary Bedroom
Number Of Living Areas
1
Exterior
Carport Spaces
4
Construction Materials
Cedar, Rock/Stone, Stone Veneer, Wood
Exterior Features
Balcony, Lighting, Outdoor Kitchen, Outdoor Living Center, RV/Boat Parking
Fencing
Electric, Fenced, Front Yard, Full, Gate, High Fence, Privacy, Rock/Stone, Wood
Garage Height
7
Garage Length
38
Garage Spaces
4
Garage Width
21
Lot Size Area
0.4760
Lot Size Dimensions
50×207
Financial
Green Energy Efficient
12 inch+ Attic Insulation, Insulation, Lighting
Green Indoor Air Quality
Ventilation

See this Listing
Aaron a full-service broker serving the Northern DFW Metroplex. Aaron has two decades of experience in the real estate industry working with buyers, sellers and renters.
More About AaronMortgage Calculator
Similar Listings Nearby
Community
- Address2219 Crystal Drive Balch Springs TX
- SubdivisionCrystal Acres Sht 5a
- CityBalch Springs
- CountyDallas
- Zip Code75180
Subdivisions in Balch Springs
- Arcadia Trails
- Arcadia Trails Classic 50
- Arcadia Trails Classic 60
- Belaire Park
- Berry & Galloway 02
- C L Petton
- C L REEDY ABST 1265 PG 560 TR 6 ACS 13.1822 FOR HS
- Canyon Ridge
- Deerfield
- Dewberry Add
- Don Blankenship
- Five Point
- Freeway East Rev
- Freeway Forest 03
- Freeway Forest 04
- Garner
- HARDIN
- Heritage Park
- Hickory Creek Meadows
- Hilltop Estates
- JOSEPH LANGLEY
- Lake June Heights
- Matias Estates
- McKenzie Trails
- Meadow Lake
- Morgan
- Oak Park Annex
- Oak Park Rep
- Oak Tree
- Oakhaven
- Oaks Add Sec 02
- Peachtree Commons
- Petton
- Pioneer Bluffs Ph 01 & Ph 02
- Pioneer Bluffs Ph 01& 02
- Pioneer Bluffs Ph 1 & Ph 2
- Pioneer Oaks
- Pleasant Forest
- Pleasant Forest Add 1
- Rose Gardens
- S A & M G RR ABST
- S A & M G RR ABST 1443 PG 135
- Shady Hills
- Shepherd Place
- Spring Oaks 01
- Spring Oaks 03
- Spring Oaks 06
- Spring Oaks 07
- SPRING OAKS 3RD INST
- Spring Oaks Add 01 Instl
- Spring Rdg Ph III
- Spring Ridge
- Spring Ridge Ph 01
- William J Snow
- William J Snow Surv Abs #1348
Market Summary
Current real estate data for Single Family in Balch Springs as of Oct 31, 2025
97
Single Family Listed
71
Avg DOM
182
Avg $ / SqFt
$313,036
Avg List Price
Property Summary
- Located in the Crystal Acres Sht 5a subdivision, 2219 Crystal Drive Balch Springs TX is a Single Family for sale in Balch Springs, TX, 75180. It is listed for $485,000 and features 6 beds, 6 baths, and has approximately 2,482 square feet of living space, and was originally constructed in 2019. The current price per square foot is $195. The average price per square foot for Single Family listings in Balch Springs is $182. The average listing price for Single Family in Balch Springs is $313,036. To schedule a showing of MLS#21014077 at 2219 Crystal Drive in Balch Springs, TX, contact your Aaron Layman Properties agent at 940-209-2100.

2219 Crystal Drive
Balch Springs, TX





