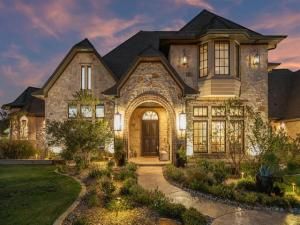Location
Luxury, Privacy, and Breathtaking Views in an Equestrian Paradise.
Nestled in a prestigious equestrian community with scenic riding trails, this stunning custom home offers peaceful living and luxurious amenities—all zoned to the highly sought-after Argyle ISD with one of the district’s lowest tax rates and located within a 5 minute drive to Liberty Christian.
Boasting 5 spacious bedrooms all ensuite (with one currently used as a guest room or second office), 5 full baths, and a half bath, this home was fully remodeled in 2017 and recently updated with new interior paint (2025), new carpet (2025), and beautifully refinished wood floors. Enjoy the serenity of your morning coffee or evening wine on the screened-in back patio overlooking a tranquil pond with fountain and floating dock, where unforgettable sunrises greet you daily.
The backyard is your private retreat with a heated pool, in-ground hot tub under a covered cabana, and a well with filtration system dedicated to the full exterior irrigation. A 10,000-gallon water storage tank ensures top-tier pressure for your lush landscaping.
The oversized 4-car garage features an epoxy floor, climate-controlled workout room, and a cedar-lined gun safe room, plus an elevator lift to the attic and a nearby in-ground storm shelter. Additional upgrades include new garage doors, central vacuum, and freshly re-stained cedar exterior woodwork (2025).
Truly private, exceptionally maintained, and move-in ready—this home is a rare opportunity in a peaceful, upscale setting. Come experience luxury country living at its finest!
Nestled in a prestigious equestrian community with scenic riding trails, this stunning custom home offers peaceful living and luxurious amenities—all zoned to the highly sought-after Argyle ISD with one of the district’s lowest tax rates and located within a 5 minute drive to Liberty Christian.
Boasting 5 spacious bedrooms all ensuite (with one currently used as a guest room or second office), 5 full baths, and a half bath, this home was fully remodeled in 2017 and recently updated with new interior paint (2025), new carpet (2025), and beautifully refinished wood floors. Enjoy the serenity of your morning coffee or evening wine on the screened-in back patio overlooking a tranquil pond with fountain and floating dock, where unforgettable sunrises greet you daily.
The backyard is your private retreat with a heated pool, in-ground hot tub under a covered cabana, and a well with filtration system dedicated to the full exterior irrigation. A 10,000-gallon water storage tank ensures top-tier pressure for your lush landscaping.
The oversized 4-car garage features an epoxy floor, climate-controlled workout room, and a cedar-lined gun safe room, plus an elevator lift to the attic and a nearby in-ground storm shelter. Additional upgrades include new garage doors, central vacuum, and freshly re-stained cedar exterior woodwork (2025).
Truly private, exceptionally maintained, and move-in ready—this home is a rare opportunity in a peaceful, upscale setting. Come experience luxury country living at its finest!
Property Details
Price:
$2,699,000
MLS #:
20908472
Status:
Active
Beds:
5
Baths:
5.1
Type:
Single Family
Subtype:
Single Family Residence
Subdivision:
Saddlebrook Estates Ph 1
Listed Date:
May 5, 2025
Finished Sq Ft:
6,414
Lot Size:
134,643 sqft / 3.09 acres (approx)
Year Built:
2007
Schools
School District:
Argyle ISD
Elementary School:
Hilltop
Middle School:
Argyle
High School:
Argyle
Interior
Bathrooms Full
5
Bathrooms Half
1
Cooling
Ceiling Fan(s), Central Air, Electric
Fireplace Features
Brick, Gas Logs, Gas Starter, Wood Burning
Fireplaces Total
2
Flooring
Carpet, Tile, Wood
Heating
Central, Heat Pump, Natural Gas
Interior Features
Built-in Features, Built-in Wine Cooler, Cable TV Available, Central Vacuum, Decorative Lighting, Dry Bar, High Speed Internet Available, Kitchen Island, Open Floorplan, Vaulted Ceiling(s), Walk- In Closet(s), Wet Bar
Number Of Living Areas
4
Exterior
Construction Materials
Brick, Rock/Stone
Exterior Features
Covered Patio/Porch, Fire Pit, Rain Gutters, Lighting, Outdoor Kitchen
Fencing
Wrought Iron
Garage Length
32
Garage Spaces
4
Garage Width
36
Lot Size Area
3.0910
Pool Features
Gunite, In Ground, Separate Spa/Hot Tub
Financial

See this Listing
Aaron a full-service broker serving the Northern DFW Metroplex. Aaron has two decades of experience in the real estate industry working with buyers, sellers and renters.
More About AaronMortgage Calculator
Similar Listings Nearby
Community
- Address1219 Paddock Court Bartonville TX
- SubdivisionSaddlebrook Estates Ph 1
- CityBartonville
- CountyDenton
- Zip Code76226
Subdivisions in Bartonville
- Badminton Heights
- Bbb & Crr
- Brasher Estates
- Dyer Estate
- Eagle Ridge Add
- Glenview Estate
- Hat Creek Estates
- Hudson Hill
- Hudson Hills
- J Burke
- Knights Landing
- Landfall Farms Add
- Mep & Prr
- Rice Ranch Add
- Rockgate Estates
- Saddlebrook Estates Ph 1
- Saddlebrook Estates Ph 2
- Springfield
- Stonewood Acres
- Tall Oaks Add
- Trifecta Estates
- Tucker Addn
- Woodbine Estates Argyle
Market Summary
Current real estate data for Single Family in Bartonville as of Oct 30, 2025
25
Single Family Listed
102
Avg DOM
623
Avg $ / SqFt
$3,667,276
Avg List Price
Property Summary
- Located in the Saddlebrook Estates Ph 1 subdivision, 1219 Paddock Court Bartonville TX is a Single Family for sale in Bartonville, TX, 76226. It is listed for $2,699,000 and features 5 beds, 5 baths, and has approximately 6,414 square feet of living space, and was originally constructed in 2007. The current price per square foot is $421. The average price per square foot for Single Family listings in Bartonville is $623. The average listing price for Single Family in Bartonville is $3,667,276. To schedule a showing of MLS#20908472 at 1219 Paddock Court in Bartonville, TX, contact your Aaron Layman Properties agent at 940-209-2100.

1219 Paddock Court
Bartonville, TX





