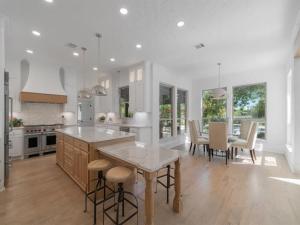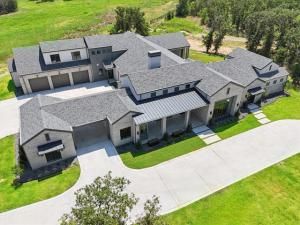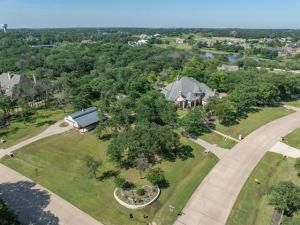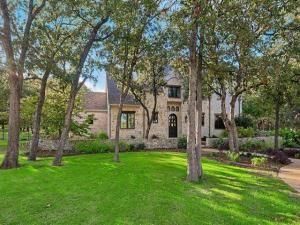Location
Inviting car enthusiasts,equestrians,and those who strive to enjoy life from the comfort of their home. Recently updated, nestled in Saddlebrook Estates, offering 8 miles of equestrian riding trails, and stocked ponds to fish.Head into the newly renovated home,greeted w luxury hardwood floors leading you into the open concept, exuding architectural features. Grandeur amenities include home library & theater, game room w wet bar.Chef grade appliances, oversized island, breakfast nook & formal dining area. Head turning designer primary suite offers built-in fireplace,the primary en suite provides an oversized walk-in shower, soaking tub,dedicaated sit at vanity,and his&her closets. Meander outside, past the resort style pool, outdoor kitchen area, and meticulous landscaping to find yourself at the Climate-controlled auto garage that offers a built-in compressor, roll up doors, carport and full bath. The second floor is ideal for gameroom, or apartment conversion.
Property Details
Price:
$2,750,000
MLS #:
20566525
Status:
Active
Beds:
5
Baths:
3.1
Address:
1241 Kentucky Derby Drive
Type:
Single Family
Subtype:
Single Family Residence
Subdivision:
Saddlebrook Estates Ph 1
City:
Bartonville
Listed Date:
Mar 22, 2024
State:
TX
Finished Sq Ft:
4,924
ZIP:
76226
Lot Size:
176,505 sqft / 4.05 acres (approx)
Year Built:
2001
Schools
School District:
Argyle ISD
Elementary School:
Hilltop
Middle School:
Argyle
High School:
Argyle
Interior
Bathrooms Full
3
Bathrooms Half
1
Cooling
Ceiling Fan(s), Central Air, Electric, Zoned
Fireplace Features
Bedroom, Living Room
Fireplaces Total
2
Flooring
Hardwood, Tile, Wood
Heating
Central, Natural Gas, Zoned
Interior Features
Built-in Features, Built-in Wine Cooler, Cable T V Available, Chandelier, Decorative Lighting, Double Vanity, Eat-in Kitchen, High Speed Internet Available, Kitchen Island, Open Floorplan, Pantry, Walk- In Closet(s), Wet Bar
Number Of Living Areas
3
Exterior
Carport Spaces
2
Community Features
Other
Construction Materials
Brick, Metal Siding, Rock/ Stone, Stucco
Exterior Features
Attached Grill, Basketball Court, Covered Deck, Covered Patio/ Porch, Rain Gutters, Lighting, Outdoor Grill, Outdoor Kitchen, Outdoor Living Center, Private Entrance, Private Yard, R V/ Boat Parking, Storage
Fencing
Wrought Iron
Garage Spaces
4
Lot Size Area
4.0520
Pool Features
Diving Board, In Ground, Outdoor Pool, Private
Vegetation
Heavily Wooded
Financial

See this Listing
Aaron a full-service broker serving the Northern DFW Metroplex. Aaron has two decades of experience in the real estate industry working with buyers, sellers and renters.
More About AaronMortgage Calculator
Similar Listings Nearby
- 1036 Hat Creek Road
Bartonville, TX$3,250,000
0.65 miles away
- 990 Noble Champions Way
Bartonville, TX$2,667,000
0.10 miles away
- 912 Dove Creek Court
Bartonville, TX$2,399,999
0.95 miles away
- 1070 Wagner Way
Lantana, TX$2,100,000
1.28 miles away

1241 Kentucky Derby Drive
Bartonville, TX
LIGHTBOX-IMAGES
















































