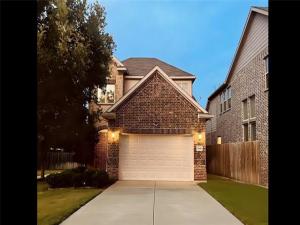Location
Modern 4-Bedroom Home in Quiet Cul-de-Sac – Move-in ready!
Stunning 4-bedroom, 2.5-bath home built in 2015, located in a peaceful cul-de-sac, this home offers a spacious layout, energy-efficient features, and smart upgrades throughout. The open-concept kitchen includes granite countertops, stainless steel appliances, a gas cooktop, under-cabinet lighting, and a large island—perfect for entertaining. The family room features a cozy gas log fireplace, and the private primary suite includes a sitting area, tray ceiling, garden tub, separate shower, and walk-in closet. Upstairs you''ll find a versatile game room,media area, plus two bedrooms connected by a Jack-and-Jill bath with private vanities. Enjoy low-maintenance outdoor living with a covered patio and swing, artificial turf, misting system, flower beds, and a custom-lit deck—ideal for BBQs or relaxing evenings. Prime location near 183 &' 121, DFW Airport, shopping, dining, parks, and highly rated HEB ISD schools. Close to walking trails, libraries, and a family-friendly rec center with water park.
Refrigerator, washer, and dryer included. Tenant responsible for all utilities.
Stunning 4-bedroom, 2.5-bath home built in 2015, located in a peaceful cul-de-sac, this home offers a spacious layout, energy-efficient features, and smart upgrades throughout. The open-concept kitchen includes granite countertops, stainless steel appliances, a gas cooktop, under-cabinet lighting, and a large island—perfect for entertaining. The family room features a cozy gas log fireplace, and the private primary suite includes a sitting area, tray ceiling, garden tub, separate shower, and walk-in closet. Upstairs you''ll find a versatile game room,media area, plus two bedrooms connected by a Jack-and-Jill bath with private vanities. Enjoy low-maintenance outdoor living with a covered patio and swing, artificial turf, misting system, flower beds, and a custom-lit deck—ideal for BBQs or relaxing evenings. Prime location near 183 &' 121, DFW Airport, shopping, dining, parks, and highly rated HEB ISD schools. Close to walking trails, libraries, and a family-friendly rec center with water park.
Refrigerator, washer, and dryer included. Tenant responsible for all utilities.
Property Details
Price:
$2,995
MLS #:
21058061
Status:
Active
Beds:
4
Baths:
2.1
Type:
Rental
Subtype:
Single Family Residence
Subdivision:
AVALON PLACE ADDITION
Listed Date:
Sep 11, 2025
Finished Sq Ft:
2,261
Lot Size:
4,399 sqft / 0.10 acres (approx)
Year Built:
2015
Schools
School District:
Hurst-Euless-Bedford ISD
Elementary School:
Meadowcrk
High School:
Trinity
Interior
Bathrooms Full
2
Bathrooms Half
1
Cooling
Central Air
Fireplace Features
Gas Logs
Fireplaces Total
1
Flooring
Carpet, Ceramic Tile, Hardwood
Heating
Central, Electric
Number Of Living Areas
1
Number Of Pets Allowed
2
Exterior
Carport Spaces
2
Fencing
Wood
Garage Spaces
2
Lot Size Area
0.1010
Number Of Vehicles
2
Financial

See this Listing
Aaron a full-service broker serving the Northern DFW Metroplex. Aaron has two decades of experience in the real estate industry working with buyers, sellers and renters.
More About AaronMortgage Calculator
Similar Listings Nearby
Community
- Address2449 AVALON Court Bedford TX
- SubdivisionAVALON PLACE ADDITION
- CityBedford
- CountyTarrant
- Zip Code76021
Subdivisions in Bedford
- Autumn Chase Add
- Bedford Court Add
- Bedford Estates Add
- Bedford Heights Add
- Bedford Meadows
- Bedford Meadows Add
- Bedford Park Estates
- Bedford Place
- Bedford Place Sec 1
- Bedford Ranch Estates
- Bedford Square
- Bell Hurst
- BELL MANOR
- Bellvue Add
- Bridgeton Add
- Brook Hollow Bedford
- Brook Hollow East Add
- Brookwood Hills
- Camelot Estates
- Canterbury Add
- Century Place
- Chateau Valee
- Classic Concepts I Add
- Classic Limited Add
- Creekside Villas
- Crestview Add
- Cross Timbers Add
- Durango Ridge Add
- Eagles Landing Add
- Forest Ridge 2 Add
- Forest Ridge Add
- Fox Glenn Estate
- Glenbrook Add
- Gregory Add
- H E B Medical Center
- Harwood Terrace Add
- International Village Add
- Kelmont Park
- Kelmont Park Add
- Loma Verda Add
- Mayfair Hills Add
- mayfair no-harwood oaks kinder
- Meadow Wood Add
- Morrow Green Garden Homes
- Murphy J R Add
- New Bedford Courts
- Nottingham
- Oak Ridge Estates
- Oak Shadows Twnhms
- Oak Valley
- Oak View Hills
- Oakmont Add
- Oaks Of Bedford Add
- Oakwood Park East Add
- PASQUINELLIS
- Pasquinellis Bandera Add
- Pasquinellis Durango Ridge Add
- Quail Crest Estates
- Realistic Add
- Ridgewood Add
- River Forest Add
- Rolling Meadows Add
- Rollingwood Add
- Rustic Woods III & IV
- Shady Brook Add
- Shady Brook Twnhs Add
- Shady Ridge Homes Condo
- Southwood Add
- Spring Brook Estates Add
- Spring Valley Est Add
- Spring Valley Estate Add
- Stonegate Add
- SubdivisiBedford Central Addition
- Teakwood Estates Add
- Village Of Oak Park
- Villas Of Bedford Condos
- Villas Of Forest Ridge
- Wendover Add
- West Bellvue Add
- Whisperwood Add
- Willow Creek Add
- Woodbridge Add
- Woodfield Add
- Woodland Hills Add
- Wright Sub
Market Summary
Property Summary
- Located in the AVALON PLACE ADDITION subdivision, 2449 AVALON Court Bedford TX is a Rental for sale in Bedford, TX, 76021. It is listed for $2,995 To schedule a showing of MLS#21058061 at 2449 AVALON Court in Bedford, TX, contact your Aaron Layman Properties agent at 940-209-2100.

2449 AVALON Court
Bedford, TX





