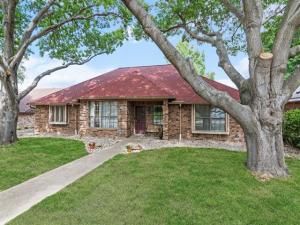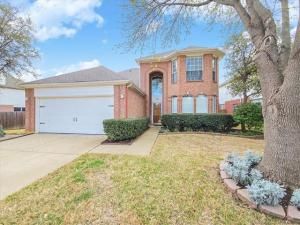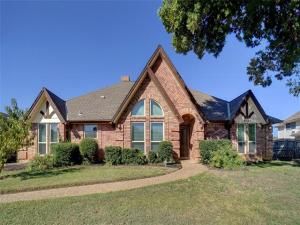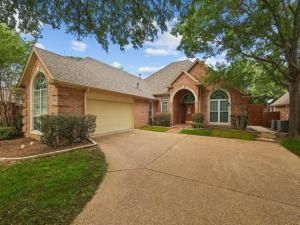Location
Custom built split four-bedroom floorplan in prime location. Recently created a low maintenance backyard by installing reclaimed sport turf and the yard showcases a patio with a pergola cover and a back porch for entertaining. Lots of space for hours of play. Kids can even run through the sprinklers when they come on! Side driveway with rear entry garage, parking and small shed for storage. Kitchen boasts SS appliances and an updated electric cooktop. This galley kitchen has plenty of counter space for the savvy cook. Master bathroom with separate walk-in shower, granite countertops, dual closets and sinks and a large garden tub. Secondary bathroom recently updated, including sink base with quartz counter, sink, fixtures, shower surround tile, paint and toilet. Secondary bedrooms also have fresh pad and carpet and baseboards. Living room offers high ceilings, wood beam accent, and a wood burning fireplace, with a wet bar cove off one end with a beverage refrigerator and shelving. Laundry room and back entry recently received a paint facelift to lighten and brighten. Front yard upgraded with sod and drainage makeover. Location near 183 and 121 provide easy access to shopping, schools and near Generations Park at Boys Ranch. Approx. 20 minutes North of Fort Worth, and close proximity to DFW airport. Information provided is not guaranteed and should be independently verified by Buyer’s and Buyer’s Agent. Including MLS data, measurements, schools, tax, square footage, etc.
Property Details
Price:
$410,000
MLS #:
20917151
Status:
Active Under Contract
Beds:
4
Baths:
2
Address:
2225 Ridgewood
Type:
Single Family
Subtype:
Single Family Residence
Subdivision:
Bedford Meadows Add
City:
Bedford
Listed Date:
Apr 29, 2025
State:
TX
Finished Sq Ft:
2,009
ZIP:
76021
Lot Size:
8,799 sqft / 0.20 acres (approx)
Year Built:
1985
Schools
School District:
Hurst-Euless-Bedford ISD
Elementary School:
Shadybrook
High School:
Trinity
Interior
Bathrooms Full
2
Cooling
Attic Fan, Ceiling Fan(s), Central Air, Electric
Fireplace Features
Wood Burning
Fireplaces Total
1
Flooring
Ceramic Tile, Combination, Laminate, Tile, Wood
Heating
Central, Electric
Interior Features
Decorative Lighting, Eat-in Kitchen, Granite Counters, High Speed Internet Available, Natural Woodwork, Paneling, Pantry, Vaulted Ceiling(s), Wainscoting, Walk- In Closet(s), Wet Bar
Number Of Living Areas
1
Exterior
Construction Materials
Brick, Siding
Exterior Features
Covered Patio/ Porch, Rain Gutters, Permeable Paving, Private Yard, Rain Barrel/ Cistern(s), Storage, Other
Fencing
Back Yard, Wood
Garage Height
9
Garage Length
23
Garage Spaces
2
Garage Width
19
Lot Size Area
0.2020
Financial

See this Listing
Aaron a full-service broker serving the Northern DFW Metroplex. Aaron has two decades of experience in the real estate industry working with buyers, sellers and renters.
More About AaronMortgage Calculator
Similar Listings Nearby
- 4201 York Drive
Colleyville, TX$520,000
1.45 miles away
- 81 Regents Park
Bedford, TX$519,900
1.51 miles away
- 3824 Lacebark Lane
Bedford, TX$519,000
1.82 miles away
- 2704 Holly Brook Court
Bedford, TX$515,000
0.87 miles away
- 3532 Meadowside Drive
Bedford, TX$515,000
0.52 miles away
- 1709 Louella Court
Hurst, TX$500,000
1.77 miles away
- 909 Overhill Drive
Bedford, TX$499,500
1.86 miles away
- 2413 Oak Brook Drive
Bedford, TX$495,000
0.93 miles away
- 1301 Medford Drive
Bedford, TX$494,000
1.07 miles away
- 101 Circleview Drive
Hurst, TX$490,000
1.90 miles away

2225 Ridgewood
Bedford, TX
LIGHTBOX-IMAGES




















































































