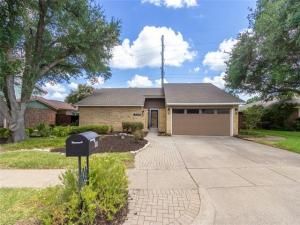Location
Located in the heart of Bedford,—where charm, comfort, and functionality come together in perfect harmony. This beautifully updated 3-bedroom, 2-bathroom home offers 2,295 square feet of well-designed living space, set on a landscaped lot with mature trees that create a peaceful, shaded retreat both front and back. As you enter, you''re immediately welcomed into an open, inviting living room featuring a classic brick, wood-burning fireplace—ideal for cozy evenings or gathering with friends and family. Just beyond, a separate family room provides even more space to relax or entertain. The kitchen is a true showstopper: sleek stainless steel appliances, a large island, a breakfast bar, and an abundance of rich granite countertops and cabinet space make it perfect for everyday living or special occasions. Whether you’re whipping up a weeknight meal or hosting a weekend brunch, this space works beautifully for it all. One of the standout features of this home is the uniquely designed utility room. Complete with custom cabinets, granite counters, and built-in shelving, it offers ample storage and flexibility for a home office, craft room, or hobby space. The private primary suite is a serene sanctuary tucked away at the back of the home. Step outside onto your very own wood deck—an ideal spot to enjoy morning coffee with a good book or unwind in the evening with a glass of wine. Inside the en suite bathroom, you’ll find a spa-like escape with a step-in garden tub, walk-in shower, dual vanities, and a spacious walk-in closet. Outside, the generous backyard features an extended stone patio that’s just waiting for your next barbecue or outdoor gathering. There''s also a mudroom conveniently located off the two-car garage, and a storage building in the backyard offers even more space for tools or seasonal décor. With fresh neutral paint throughout, wood floors, granite finishes, cement siding and new energy-efficient windows added in 2020, this home is as move-in ready.
Property Details
Price:
$449,900
MLS #:
20987880
Status:
Active
Beds:
3
Baths:
2
Type:
Single Family
Subtype:
Single Family Residence
Subdivision:
Bedford Park Estates
Listed Date:
Jul 2, 2025
Finished Sq Ft:
2,295
Lot Size:
12,197 sqft / 0.28 acres (approx)
Year Built:
1983
Schools
School District:
Hurst-Euless-Bedford ISD
Elementary School:
Meadowcrk
High School:
Trinity
Interior
Bathrooms Full
2
Cooling
Attic Fan, Ceiling Fan(s), Central Air, Electric
Fireplace Features
Brick, Wood Burning
Fireplaces Total
1
Flooring
Ceramic Tile, Wood
Heating
Central, Electric
Interior Features
Cable T V Available, Granite Counters, High Speed Internet Available, Kitchen Island, Open Floorplan, Pantry, Walk- In Closet(s)
Number Of Living Areas
2
Exterior
Construction Materials
Brick
Exterior Features
Garden(s)
Fencing
Back Yard, Wood
Garage Spaces
2
Lot Size Area
0.2770
Financial

See this Listing
Aaron a full-service broker serving the Northern DFW Metroplex. Aaron has two decades of experience in the real estate industry working with buyers, sellers and renters.
More About AaronMortgage Calculator
Similar Listings Nearby
Community
- Address3112 Manchester Circle Bedford TX
- SubdivisionBedford Park Estates
- CityBedford
- CountyTarrant
- Zip Code76021
Subdivisions in Bedford
- Autumn Chase Add
- Bedford Court Add
- Bedford Estates Add
- Bedford Heights Add
- Bedford Meadows
- Bedford Meadows Add
- Bedford Park Estates
- Bedford Place
- Bedford Place Sec 1
- Bedford Ranch Estates
- Bedford Square
- Bell Hurst
- BELL MANOR
- Bellvue Add
- Bridgeton Add
- Brook Hollow Bedford
- Brook Hollow East Add
- Brookwood Hills
- Camelot Estates
- Canterbury Add
- Century Place
- Chateau Valee
- Classic Concepts I Add
- Classic Limited Add
- Creekside Villas
- Crestview Add
- Cross Timbers Add
- Durango Ridge Add
- Eagles Landing Add
- Forest Ridge 2 Add
- Forest Ridge Add
- Fox Glenn Estate
- Glenbrook Add
- Gregory Add
- H E B Medical Center
- Harwood Terrace Add
- International Village Add
- Kelmont Park
- Kelmont Park Add
- Loma Verda Add
- Mayfair Hills Add
- mayfair no-harwood oaks kinder
- Meadow Wood Add
- Morrow Green Garden Homes
- Murphy J R Add
- New Bedford Courts
- Nottingham
- Oak Ridge Estates
- Oak Shadows Twnhms
- Oak Valley
- Oak View Hills
- Oakmont Add
- Oaks Of Bedford Add
- Oakwood Park East Add
- PASQUINELLIS
- Pasquinellis Bandera Add
- Pasquinellis Durango Ridge Add
- Quail Crest Estates
- Realistic Add
- Ridgewood Add
- River Forest Add
- Rolling Meadows Add
- Rollingwood Add
- Rustic Woods III & IV
- Shady Brook Add
- Shady Brook Twnhs Add
- Shady Ridge Homes Condo
- Southwood Add
- Spring Brook Estates Add
- Spring Valley Est Add
- Spring Valley Estate Add
- Stonegate Add
- SubdivisiBedford Central Addition
- Teakwood Estates Add
- Village Of Oak Park
- Villas Of Bedford Condos
- Villas Of Forest Ridge
- Wendover Add
- West Bellvue Add
- Whisperwood Add
- Willow Creek Add
- Woodbridge Add
- Woodfield Add
- Woodland Hills Add
- Wright Sub
LIGHTBOX-IMAGES
NOTIFY-MSG
Market Summary
Current real estate data for Single Family in Bedford as of Jul 31, 2025
115
Single Family Listed
52
Avg DOM
208
Avg $ / SqFt
$424,669
Avg List Price
Property Summary
- Located in the Bedford Park Estates subdivision, 3112 Manchester Circle Bedford TX is a Single Family for sale in Bedford, TX, 76021. It is listed for $449,900 and features 3 beds, 2 baths, and has approximately 2,295 square feet of living space, and was originally constructed in 1983. The current price per square foot is $196. The average price per square foot for Single Family listings in Bedford is $208. The average listing price for Single Family in Bedford is $424,669. To schedule a showing of MLS#20987880 at 3112 Manchester Circle in Bedford, TX, contact your Aaron Layman Properties agent at 940-209-2100.
LIGHTBOX-IMAGES
NOTIFY-MSG

3112 Manchester Circle
Bedford, TX
LIGHTBOX-IMAGES
NOTIFY-MSG





