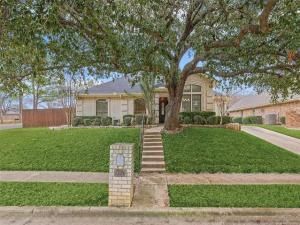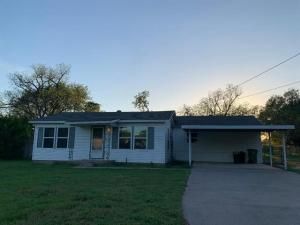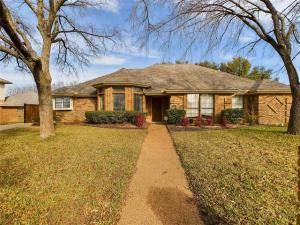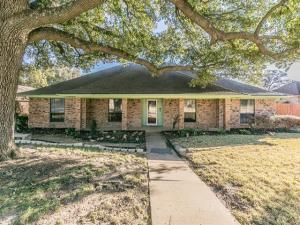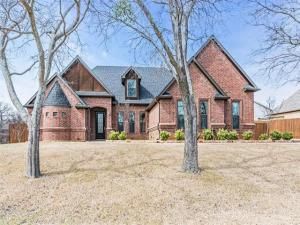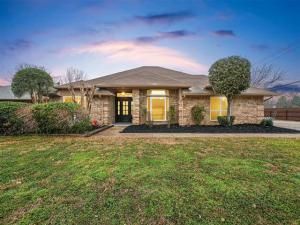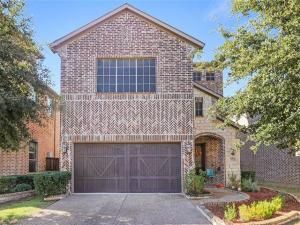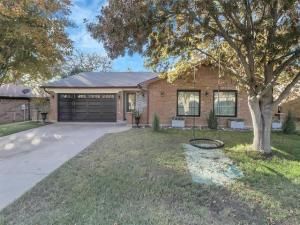Location
This beautifully designed 3 bedroom, 3 bathroom home is situated on a generous corner lot in a sought-after neighborhood known for its mature trees, excellent schools and friendly atmosphere. With an inviting open floor plan and abundant natural light, this property is the perfect setting for both relaxation and entertaining.
Step inside and be greeted by a large living area featuring elegant hardwood floors, a fireplace, and built-in shelving while recessed lighting and high ceilings enhance the sense of space. The expansive windows throughout provide a stunning view of the tree-lined front yard from the formal dining and home office. If you love to entertain, the family room is situated behind the kitchen with a pass-through window, powder bath and access to the back patio!
The kitchen boasts sleek black granite countertops, white cabinetry, and a central island for extra prep space. Adjacent to the kitchen is a cozy breakfast nook full of windows, ideal for morning coffee.
The primary suite offers a private retreat with ample closet space, a door to the back patio and an en-suite bathroom. The additional two bedrooms are generously sized and share a well-appointed second bathroom with dual sinks and privacy for showering.
The backyard oasis is a standout feature. Enjoy summer gatherings by the sparkling in-ground pool, surrounded by a spacious patio perfect for lounging or dining al fresco. The yard offers privacy with a tall, sturdy fence, and plenty of room for gardening or play.
Located within minutes of top-rated schools, shopping, and dining, this home offers the perfect blend of comfort and convenience.
Schedule your showing today and experience all this home has to offer!
Step inside and be greeted by a large living area featuring elegant hardwood floors, a fireplace, and built-in shelving while recessed lighting and high ceilings enhance the sense of space. The expansive windows throughout provide a stunning view of the tree-lined front yard from the formal dining and home office. If you love to entertain, the family room is situated behind the kitchen with a pass-through window, powder bath and access to the back patio!
The kitchen boasts sleek black granite countertops, white cabinetry, and a central island for extra prep space. Adjacent to the kitchen is a cozy breakfast nook full of windows, ideal for morning coffee.
The primary suite offers a private retreat with ample closet space, a door to the back patio and an en-suite bathroom. The additional two bedrooms are generously sized and share a well-appointed second bathroom with dual sinks and privacy for showering.
The backyard oasis is a standout feature. Enjoy summer gatherings by the sparkling in-ground pool, surrounded by a spacious patio perfect for lounging or dining al fresco. The yard offers privacy with a tall, sturdy fence, and plenty of room for gardening or play.
Located within minutes of top-rated schools, shopping, and dining, this home offers the perfect blend of comfort and convenience.
Schedule your showing today and experience all this home has to offer!
Property Details
Price:
$530,000
MLS #:
20833374
Status:
Active
Beds:
3
Baths:
2.1
Address:
2120 Pine Thicket Court
Type:
Single Family
Subtype:
Single Family Residence
Subdivision:
Brookwood Hills
City:
Bedford
Listed Date:
Feb 5, 2025
State:
TX
Finished Sq Ft:
2,410
ZIP:
76021
Lot Size:
13,329 sqft / 0.31 acres (approx)
Year Built:
1984
Schools
School District:
Hurst-Euless-Bedford ISD
Elementary School:
Spring Garden
High School:
Trinity
Interior
Bathrooms Full
2
Bathrooms Half
1
Cooling
Ceiling Fan(s), Central Air, Electric
Fireplace Features
Brick, Gas, Gas Starter, Living Room, Wood Burning
Fireplaces Total
1
Flooring
Carpet, Ceramic Tile
Heating
Central, Natural Gas
Interior Features
Cable T V Available, Decorative Lighting, Eat-in Kitchen, Granite Counters, High Speed Internet Available, Kitchen Island, Open Floorplan, Walk- In Closet(s)
Number Of Living Areas
3
Exterior
Construction Materials
Brick
Exterior Features
Covered Patio/ Porch, Rain Gutters
Fencing
Back Yard, Metal, Wood
Garage Length
18
Garage Spaces
2
Garage Width
24
Lot Size Area
0.3060
Pool Features
Gunite, In Ground
Financial

See this Listing
Aaron a full-service broker serving the Northern DFW Metroplex. Aaron has two decades of experience in the real estate industry working with buyers, sellers and renters.
More About AaronMortgage Calculator
Similar Listings Nearby
- 2501 Murphy Drive
Bedford, TX$689,000
1.02 miles away
- 3404 Bowden Hill Lane
Colleyville, TX$675,000
1.35 miles away
- 1716 Hampton Court
Bedford, TX$665,000
0.35 miles away
- 4008 Felps Drive
Colleyville, TX$649,900
1.95 miles away
- 3725 Murphy Drive
Bedford, TX$630,000
0.71 miles away
- 3809 S Brookridge Court
Bedford, TX$618,000
0.37 miles away
- 4009 Westmont
Bedford, TX$615,000
1.11 miles away
- 3813 S Brookridge Court
Bedford, TX$614,500
0.38 miles away
- 3033 Bluebonnet Lane
Bedford, TX$575,000
0.71 miles away
- 3201 Oleander Court
Bedford, TX$575,000
1.91 miles away

2120 Pine Thicket Court
Bedford, TX
LIGHTBOX-IMAGES




