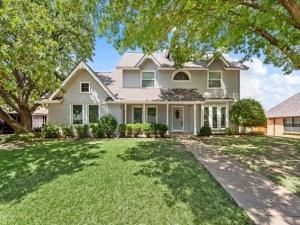Location
Nestled among mature shade trees on a highly sought-after cul-de-sac, this beautiful two-story home blends curb appeal with everyday comfort. A welcoming front porch, lush landscaping, a new roof, two new HVAC systems, and a detached two-car garage set the stage for what awaits inside. Step through the front door into a spacious, light-filled living room anchored by a cozy brick fireplace—perfect for gatherings and quiet evenings alike. The flowing layout continues into a generous formal dining area or a versatile secondary living space, offering endless options for entertaining. The chef’s kitchen is a true highlight, boasting granite countertops, a stone backsplash, an abundance of cabinetry, expansive counter space, and an inviting breakfast nook. The open-concept design makes hosting effortless, while the split layout ensures privacy for guests. The primary suite is a tranquil retreat, complete with dual vanities, a separate shower, and a relaxing garden tub. Upstairs, discover a sprawling game room with a wet bar—ideal for a pool table, media space, or family fun—plus two additional bedrooms. Step out onto the oversized balcony for a serene view of the backyard oasis. The outdoor living spaces are nothing short of spectacular. A sparkling pool, spacious yard, and both covered and open patios create the perfect setting for summer barbecues, evening cocktails, and year-round enjoyment. A detached two-car garage provides ample space for your vehicles and lawn equipment. All of this within walking distance to award-winning LD Bell High School—making it the perfect place to call home!
Property Details
Price:
$465,000
MLS #:
21035509
Status:
Active
Beds:
3
Baths:
2.1
Type:
Single Family
Subtype:
Single Family Residence
Subdivision:
Mayfair Hills Add
Listed Date:
Aug 19, 2025
Finished Sq Ft:
2,448
Lot Size:
8,842 sqft / 0.20 acres (approx)
Year Built:
1981
Schools
School District:
Hurst-Euless-Bedford ISD
Elementary School:
Shadybrook
High School:
Bell
Interior
Bathrooms Full
2
Bathrooms Half
1
Cooling
Ceiling Fan(s), Central Air, Electric
Fireplace Features
Brick, Decorative, Gas, Gas Logs, Gas Starter, Living Room
Fireplaces Total
1
Flooring
Carpet, Ceramic Tile
Heating
Central, Electric, Fireplace(s)
Interior Features
Built-in Features, Cable TV Available, Decorative Lighting, Double Vanity, Eat-in Kitchen, Flat Screen Wiring, Granite Counters, High Speed Internet Available, Open Floorplan, Vaulted Ceiling(s), Walk- In Closet(s), Wet Bar
Number Of Living Areas
2
Exterior
Community Features
Curbs, Jogging Path/Bike Path, Park, Playground, Sidewalks
Construction Materials
Brick, Siding, Wood
Exterior Features
Balcony, Covered Patio/Porch, Rain Gutters, Lighting, Private Yard
Fencing
Back Yard, Fenced, Full, Gate, Privacy, Wood
Garage Length
20
Garage Spaces
2
Garage Width
20
Lot Size Area
0.2030
Pool Features
Gunite, In Ground, Outdoor Pool, Pool Sweep, Private, Pump
Vegetation
Grassed
Financial

See this Listing
Aaron a full-service broker serving the Northern DFW Metroplex. Aaron has two decades of experience in the real estate industry working with buyers, sellers and renters.
More About AaronMortgage Calculator
Similar Listings Nearby
Community
- Address2436 Brookgreen Court Bedford TX
- SubdivisionMayfair Hills Add
- CityBedford
- CountyTarrant
- Zip Code76021
Subdivisions in Bedford
- Autumn Chase Add
- Bedford Court Add
- Bedford Estates Add
- Bedford Heights Add
- Bedford Meadows
- Bedford Meadows Add
- Bedford Park Estates
- Bedford Place
- Bedford Place Sec 1
- Bedford Ranch Estates
- Bedford Square
- Bell Hurst
- BELL MANOR
- Bellvue Add
- Bridgeton Add
- Brook Hollow Bedford
- Brook Hollow East Add
- Brookwood Hills
- Camelot Estates
- Canterbury Add
- Century Place
- Chateau Valee
- Classic Concepts I Add
- Classic Limited Add
- Creekside Villas
- Crestview Add
- Cross Timbers Add
- Durango Ridge Add
- Eagles Landing Add
- Forest Ridge 2 Add
- Forest Ridge Add
- Fox Glenn Estate
- Glenbrook Add
- Gregory Add
- H E B Medical Center
- Harwood Terrace Add
- International Village Add
- Kelmont Park
- Kelmont Park Add
- Loma Verda Add
- Mayfair Hills Add
- mayfair no-harwood oaks kinder
- Meadow Wood Add
- Morrow Green Garden Homes
- Murphy J R Add
- New Bedford Courts
- Nottingham
- Oak Ridge Estates
- Oak Shadows Twnhms
- Oak Valley
- Oak View Hills
- Oakmont Add
- Oaks Of Bedford Add
- Oakwood Park East Add
- PASQUINELLIS
- Pasquinellis Bandera Add
- Pasquinellis Durango Ridge Add
- Quail Crest Estates
- Realistic Add
- Ridgewood Add
- River Forest Add
- Rolling Meadows Add
- Rollingwood Add
- Rustic Woods III & IV
- Shady Brook Add
- Shady Brook Twnhs Add
- Shady Ridge Homes Condo
- Southwood Add
- Spring Brook Estates Add
- Spring Valley Est Add
- Spring Valley Estate Add
- Stonegate Add
- SubdivisiBedford Central Addition
- Teakwood Estates Add
- Village Of Oak Park
- Villas Of Bedford Condos
- Villas Of Forest Ridge
- Wendover Add
- West Bellvue Add
- Whisperwood Add
- Willow Creek Add
- Woodbridge Add
- Woodfield Add
- Woodland Hills Add
- Wright Sub
Market Summary
Current real estate data for Single Family in Bedford as of Oct 05, 2025
119
Single Family Listed
54
Avg DOM
210
Avg $ / SqFt
$428,631
Avg List Price
Property Summary
- Located in the Mayfair Hills Add subdivision, 2436 Brookgreen Court Bedford TX is a Single Family for sale in Bedford, TX, 76021. It is listed for $465,000 and features 3 beds, 2 baths, and has approximately 2,448 square feet of living space, and was originally constructed in 1981. The current price per square foot is $190. The average price per square foot for Single Family listings in Bedford is $210. The average listing price for Single Family in Bedford is $428,631. To schedule a showing of MLS#21035509 at 2436 Brookgreen Court in Bedford, TX, contact your Aaron Layman Properties agent at 940-209-2100.

2436 Brookgreen Court
Bedford, TX





