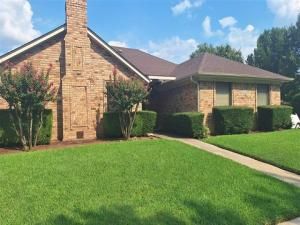Location
Custom home in the heart of Bedford off Cheek Sparger on private oversized corner culdesac lot with side entry driveway to oversized garagee with 220V workshop space. 2nd driveway into electric gated backyard with 12×28 concrete RV pad + 20×16 covered porch & pergola. Second private courtyard with 10×10 hot tub pad. Huge Open great room with vaulted beam ceiling, floor to celiling focal FP, real wet bar, wood laminate floors opens into vaulted ceiling flex den, music room or dining. Master suite with vaulted ceilings, 2 WI closets, new LVP floors extend into spacious bath with shower for 2, separate vanities & flex space for dressers or treadmill & pelatonin. SPLIT wing with 3 large secondary BRs with WI closets & fans that provide optional gameroom or office options. Spacious eatin kitchen with updated stainless appliances, backsplash, corian counters, long breakfast bar island, ample glass front upper cabinets, drawer & pantry space. So much storage in this home, full sprinkler, brick chimney, solar screens, roof and all mechanicals in good working condition.
Property Details
Price:
$455,000
MLS #:
21065895
Status:
Active
Beds:
4
Baths:
2.1
Type:
Single Family
Subtype:
Single Family Residence
Subdivision:
Rolling Meadows Add
Listed Date:
Sep 23, 2025
Finished Sq Ft:
2,249
Lot Size:
7,884 sqft / 0.18 acres (approx)
Year Built:
1983
Schools
School District:
Hurst-Euless-Bedford ISD
Elementary School:
Spring Garden
High School:
Trinity
Interior
Bathrooms Full
2
Bathrooms Half
1
Cooling
Attic Fan, Ceiling Fan(s), Central Air, Electric, Roof Turbine(s)
Fireplace Features
Brick, Great Room, Masonry, Raised Hearth, Wood Burning
Fireplaces Total
1
Flooring
Carpet, Ceramic Tile, Laminate, Luxury Vinyl Plank
Heating
Central, Electric
Interior Features
Built-in Features, Cable TV Available, Chandelier, Decorative Lighting, Double Vanity, Eat-in Kitchen, High Speed Internet Available, Open Floorplan, Pantry, Vaulted Ceiling(s), Walk- In Closet(s), Wet Bar, Second Primary Bedroom
Number Of Living Areas
1
Exterior
Construction Materials
Brick
Exterior Features
Courtyard, Covered Patio/Porch, Dog Run, Rain Gutters, Lighting, Outdoor Living Center, Private Yard, RV/Boat Parking, Uncovered Courtyard
Fencing
Back Yard, Fenced, Gate, Privacy, Wood
Garage Length
20
Garage Spaces
2
Garage Width
22
Lot Size Area
0.1810
Lot Size Dimensions
83X112
Financial
Green Energy Efficient
Appliances, Drought Tolerant Plants, HVAC
Green Landscaping
Native Landscape

See this Listing
Aaron a full-service broker serving the Northern DFW Metroplex. Aaron has two decades of experience in the real estate industry working with buyers, sellers and renters.
More About AaronMortgage Calculator
Similar Listings Nearby
Community
- Address2609 Talisman Court Bedford TX
- SubdivisionRolling Meadows Add
- CityBedford
- CountyTarrant
- Zip Code76021
Subdivisions in Bedford
- Autumn Chase Add
- Bedford Court Add
- Bedford Estates Add
- Bedford Heights Add
- Bedford Meadows
- Bedford Meadows Add
- Bedford Park Estates
- Bedford Place
- Bedford Place Sec 1
- Bedford Ranch Estates
- Bedford Square
- Bell Hurst
- BELL MANOR
- Bellvue Add
- Bridgeton Add
- Brook Hollow Bedford
- Brook Hollow East Add
- Brookwood Hills
- Camelot Estates
- Canterbury Add
- Century Place
- Chateau Valee
- Classic Concepts I Add
- Classic Limited Add
- Creekside Villas
- Crestview Add
- Cross Timbers Add
- Durango Ridge Add
- Eagles Landing Add
- Forest Ridge 2 Add
- Forest Ridge Add
- Fox Glenn Estate
- Glenbrook Add
- Gregory Add
- H E B Medical Center
- Harwood Terrace Add
- International Village Add
- Kelmont Park
- Kelmont Park Add
- Loma Verda Add
- Mayfair Hills Add
- mayfair no-harwood oaks kinder
- Meadow Wood Add
- Morrow Green Garden Homes
- Murphy J R Add
- New Bedford Courts
- Nottingham
- Oak Ridge Estates
- Oak Shadows Twnhms
- Oak Valley
- Oak View Hills
- Oakmont Add
- Oaks Of Bedford Add
- Oakwood Park East Add
- PASQUINELLIS
- Pasquinellis Bandera Add
- Pasquinellis Durango Ridge Add
- Quail Crest Estates
- Realistic Add
- Ridgewood Add
- River Forest Add
- Rolling Meadows Add
- Rollingwood Add
- Rustic Woods III & IV
- Shady Brook Add
- Shady Brook Twnhs Add
- Shady Ridge Homes Condo
- Southwood Add
- Spring Brook Estates Add
- Spring Valley Est Add
- Spring Valley Estate Add
- Stonegate Add
- SubdivisiBedford Central Addition
- Teakwood Estates Add
- Village Of Oak Park
- Villas Of Bedford Condos
- Villas Of Forest Ridge
- Wendover Add
- West Bellvue Add
- Whisperwood Add
- Willow Creek Add
- Woodbridge Add
- Woodfield Add
- Woodland Hills Add
- Wright Sub
Market Summary
Current real estate data for Single Family in Bedford as of Oct 04, 2025
117
Single Family Listed
54
Avg DOM
210
Avg $ / SqFt
$430,061
Avg List Price
Property Summary
- Located in the Rolling Meadows Add subdivision, 2609 Talisman Court Bedford TX is a Single Family for sale in Bedford, TX, 76021. It is listed for $455,000 and features 4 beds, 2 baths, and has approximately 2,249 square feet of living space, and was originally constructed in 1983. The current price per square foot is $202. The average price per square foot for Single Family listings in Bedford is $210. The average listing price for Single Family in Bedford is $430,061. To schedule a showing of MLS#21065895 at 2609 Talisman Court in Bedford, TX, contact your Aaron Layman Properties agent at 940-209-2100.

2609 Talisman Court
Bedford, TX





