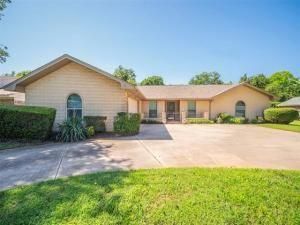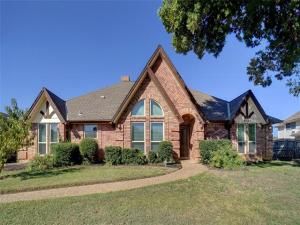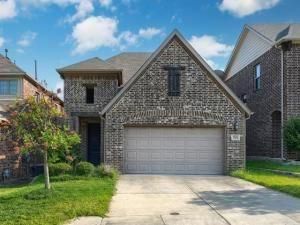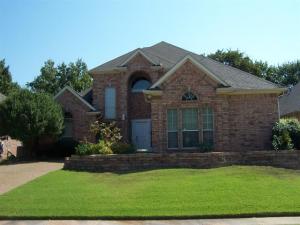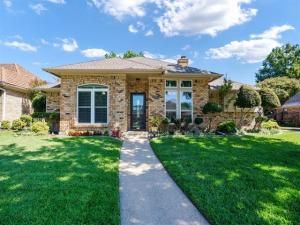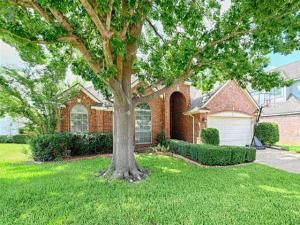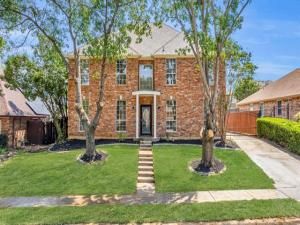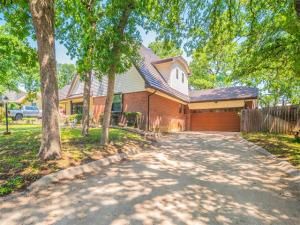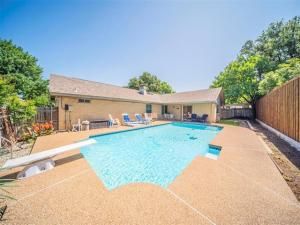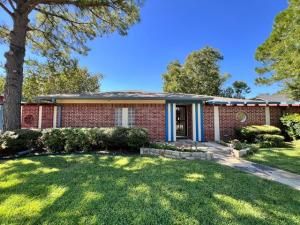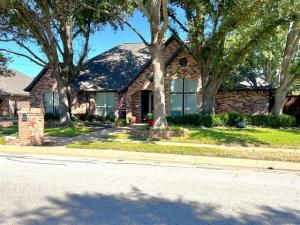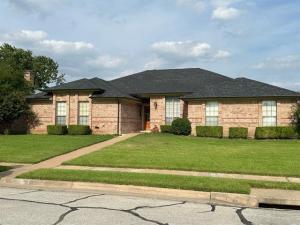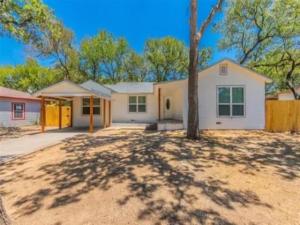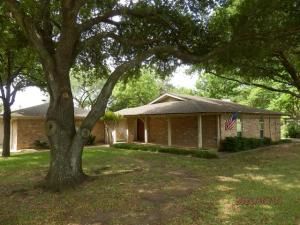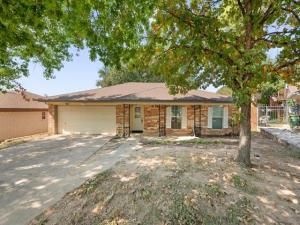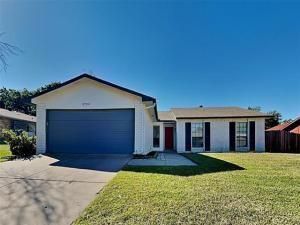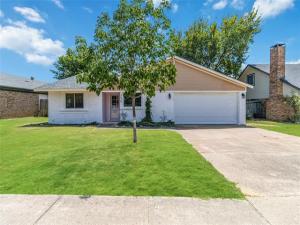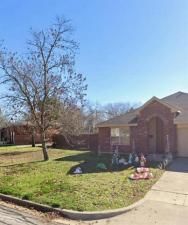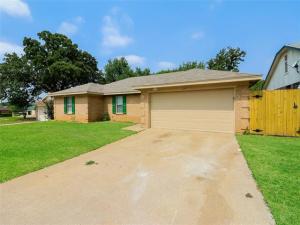Location
Property Details
Schools
Interior
Exterior
Financial

See this Listing
Aaron a full-service broker serving the Northern DFW Metroplex. Aaron has two decades of experience in the real estate industry working with buyers, sellers and renters.
More About AaronMortgage Calculator
Similar Listings Nearby
- 3532 Meadowside Drive
Bedford, TX$560,000
0.68 miles away
- 2424 Avalon Court
Bedford, TX$549,000
0.69 miles away
- 3320 Timber Grove Drive
Bedford, TX$540,000
1.09 miles away
- 909 Edgecliff Drive
Bedford, TX$539,750
1.69 miles away
- 2424 Peach Blossom Court
Bedford, TX$525,000
1.21 miles away
- 309 Cheek Sparger Road
Colleyville, TX$523,000
1.87 miles away
- 3708 Edgefield Lane
Bedford, TX$520,000
1.06 miles away
- 2609 Heather Brook Court
Bedford, TX$515,000
1.26 miles away
- 3916 Cedar Ridge Drive
Bedford, TX$500,000
1.95 miles away
- 913 Brestol Court
Bedford, TX$499,000
1.35 miles away

Location
Property Details
Schools
Interior
Exterior
Financial

See this Listing
Aaron a full-service broker serving the Northern DFW Metroplex. Aaron has two decades of experience in the real estate industry working with buyers, sellers and renters.
More About AaronMortgage Calculator
Similar Listings Nearby
- 2525 Lakeview Drive
Bedford, TX$3,000
0.60 miles away
- 2328 Stonegate Drive
Bedford, TX$3,000
0.81 miles away
- 3200 Timber View Circle
Bedford, TX$3,000
1.05 miles away
- 1224 Glenda Drive
Bedford, TX$2,995
1.63 miles away
- 1801 Tyler Street
Colleyville, TX$2,800
1.84 miles away
- 1617 Bedford Oaks Drive
Bedford, TX$2,600
0.45 miles away
- 3704 Pinewood Street
Bedford, TX$2,525
1.83 miles away
- 3028 Meandering Way
Bedford, TX$2,500
1.36 miles away
- 344 Patricia Lane
Bedford, TX$2,500
1.98 miles away
- 2417 Meadow View
Bedford, TX$2,345
0.81 miles away




