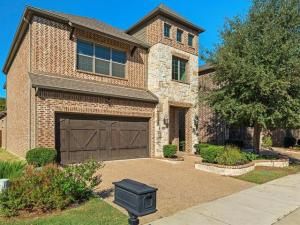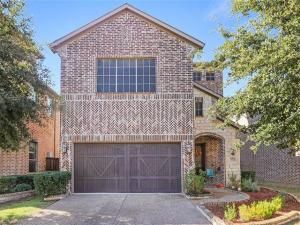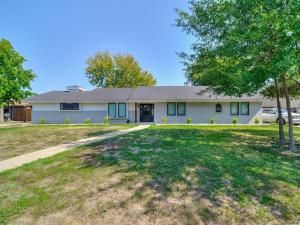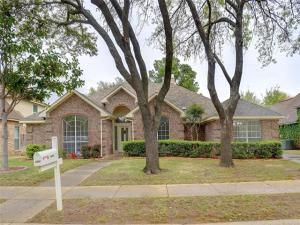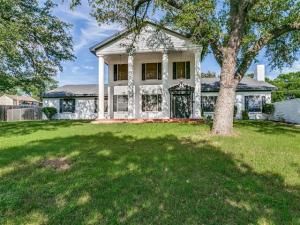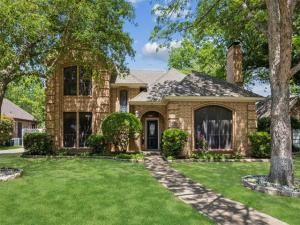Location
Motivated Seller and priced to sell quick. Offering $15k in concessions to buyer. Call agent for details. This beautifully renovated 4-bedroom, 2.5-bath gem is nestled in a highly desirable neighborhood surrounded by tall, mature trees. Every detail has been thoughtfully updated, creating a perfect blend of modern comfort and timeless charm. Step inside to find stunning tile flooring that guides you into an expansive open-concept living space with hard wood flooring. This is a perfect area to gather friends and family with a spacious dining area, a cozy living room anchored by a charming fireplace, and an eat-in kitchen. The kitchen boasts ample cabinetry, granite countertops, stainless steel appliances, and a walk-in pantry, making it a chef''s delight. Refinished hardwood floors add an elegant touch, flowing seamlessly through the home’s main living areas. The primary bedroom is a serene retreat with a walk-in closet and a luxurious ensuite bath. Three additional bedrooms offer flexibility for a growing family, guests, or a home office. The fourth bedroom, located near the half bath and bonus room, provides easy access for visitors or extended stays. The bonus space, complete with a kitchenette, is ideal for a man cave, game room, or secondary living area. It opens to the expansive backyard, where you''ll find a large patio, an in-ground pool with a heated spa, a storage shed, and plenty of space for a fire pit, outdoor activities, or your furry friends to roam. Don’t miss this opportunity to own a cozy, stylish home in a prime location. Schedule your showing today!
Property Details
Price:
$480,000
MLS #:
20794712
Status:
Active
Beds:
4
Baths:
2.1
Address:
21 Devonshire Drive
Type:
Single Family
Subtype:
Single Family Residence
Subdivision:
Rollingwood Add
City:
Bedford
Listed Date:
Dec 13, 2024
State:
TX
Finished Sq Ft:
2,545
ZIP:
76021
Lot Size:
11,282 sqft / 0.26 acres (approx)
Year Built:
1973
Schools
School District:
Hurst-Euless-Bedford ISD
Elementary School:
Shadybrook
High School:
Trinity
Interior
Bathrooms Full
2
Bathrooms Half
1
Cooling
Ceiling Fan(s), Central Air, Electric
Fireplace Features
Brick, Gas Starter, Living Room
Fireplaces Total
1
Flooring
Ceramic Tile, Wood
Heating
Central, Fireplace(s), Natural Gas
Interior Features
Cable T V Available, Decorative Lighting, Eat-in Kitchen, Granite Counters, High Speed Internet Available, Open Floorplan, Pantry
Number Of Living Areas
2
Exterior
Carport Spaces
1
Construction Materials
Brick
Exterior Features
Rain Gutters
Fencing
Back Yard, Wood, Wrought Iron
Lot Size Area
0.2590
Pool Features
Gunite, Heated, In Ground, Pool Sweep, Pool/ Spa Combo
Financial

See this Listing
Aaron a full-service broker serving the Northern DFW Metroplex. Aaron has two decades of experience in the real estate industry working with buyers, sellers and renters.
More About AaronMortgage Calculator
Similar Listings Nearby
- 3809 S Brookridge Court
Bedford, TX$600,000
1.13 miles away
- 3813 S Brookridge Court
Bedford, TX$599,999
1.14 miles away
- 508 Quail Crest Drive
Colleyville, TX$599,500
1.25 miles away
- 1716 Louella Court
Hurst, TX$595,000
1.38 miles away
- 3805 Bentley Drive
Bedford, TX$589,000
1.15 miles away
- 2337 Fox Glenn Circle
Bedford, TX$577,000
1.03 miles away
- 2 Linderhof Circle
Bedford, TX$574,000
1.89 miles away
- 2305 Ridgewood
Bedford, TX$559,900
0.41 miles away
- 2633 Rollingshire Drive
Bedford, TX$550,000
0.24 miles away
- 3417 Meadowside Drive
Bedford, TX$550,000
0.67 miles away

21 Devonshire Drive
Bedford, TX
LIGHTBOX-IMAGES



