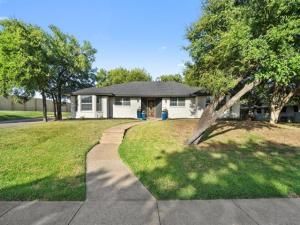Location
Elegant Corner-Lot Retreat in a Prime Location
Nestled on a quiet cul-de-sac with effortless access to HWY 121, this exceptional 4-bedroom, 2-bath residence with a versatile study offers over 2,457 sq. ft. of refined living space. Thoughtfully updated, the home showcases updated flooring, designer lighting, and an open-concept layout that exudes sophistication. The gourmet kitchen features NEW leathered quartzite countertops, NEW custom cabinetry with a built-in bar, and premium finishes throughout.
Set on a generous 0.28-acre corner lot surrounded by mature trees, this home provides both privacy and presence. Additional highlights include a NEW 2024 roof, HVAC maintenance warranty, oversized rooms, and a fenced backyard with a storage shed. With a 2-car garage, top-rated schools, and an unbeatable location near HWY 121, HWY 183, fine dining, and upscale shopping, this residence perfectly blends elegance and convenience.
Nestled on a quiet cul-de-sac with effortless access to HWY 121, this exceptional 4-bedroom, 2-bath residence with a versatile study offers over 2,457 sq. ft. of refined living space. Thoughtfully updated, the home showcases updated flooring, designer lighting, and an open-concept layout that exudes sophistication. The gourmet kitchen features NEW leathered quartzite countertops, NEW custom cabinetry with a built-in bar, and premium finishes throughout.
Set on a generous 0.28-acre corner lot surrounded by mature trees, this home provides both privacy and presence. Additional highlights include a NEW 2024 roof, HVAC maintenance warranty, oversized rooms, and a fenced backyard with a storage shed. With a 2-car garage, top-rated schools, and an unbeatable location near HWY 121, HWY 183, fine dining, and upscale shopping, this residence perfectly blends elegance and convenience.
Property Details
Price:
$459,999
MLS #:
21099387
Status:
Active
Beds:
4
Baths:
2
Type:
Single Family
Subtype:
Single Family Residence
Subdivision:
Stonegate Add
Listed Date:
Oct 30, 2025
Finished Sq Ft:
2,457
Lot Size:
12,371 sqft / 0.28 acres (approx)
Year Built:
1962
Schools
School District:
Hurst-Euless-Bedford ISD
Elementary School:
Stonegate
High School:
Bell
Interior
Bathrooms Full
2
Fireplace Features
Living Room
Fireplaces Total
1
Interior Features
Chandelier, Decorative Lighting, Dry Bar, Eat-in Kitchen, Kitchen Island, Open Floorplan, Walk- In Closet(s), Wet Bar
Number Of Living Areas
2
Exterior
Garage Spaces
2
Lot Size Area
0.2840
Financial

See this Listing
Aaron a full-service broker serving the Northern DFW Metroplex. Aaron has two decades of experience in the real estate industry working with buyers, sellers and renters.
More About AaronMortgage Calculator
Similar Listings Nearby
Community
- Address345 Somerset Bedford TX
- SubdivisionStonegate Add
- CityBedford
- CountyTarrant
- Zip Code76022
Subdivisions in Bedford
- Autumn Chase Add
- Bedford Court Add
- Bedford Estates Add
- Bedford Heights Add
- Bedford Meadows
- Bedford Meadows Add
- Bedford Park Estates
- Bedford Place
- Bedford Place Sec 1
- Bedford Ranch Estates
- Bedford Square
- Bell Hurst
- BELL MANOR
- Bellvue Add
- Bridgeton Add
- Brook Hollow Bedford
- Brook Hollow East Add
- Brookwood Hills
- Camelot Estates
- Canterbury Add
- Century Place
- Chateau Valee
- Classic Concepts I Add
- Classic Limited Add
- Creekside Villas
- Crestview Add
- Cross Timbers Add
- Durango Ridge Add
- Eagles Landing Add
- Forest Ridge 2 Add
- Forest Ridge Add
- Fox Glenn Estate
- Glenbrook Add
- Gregory Add
- H E B Medical Center
- Harwood Terrace Add
- International Village Add
- Kelmont Park
- Kelmont Park Add
- Loma Verda Add
- Mayfair Hills Add
- mayfair no-harwood oaks kinder
- Meadow Wood Add
- Morrow Green Garden Homes
- Murphy J R Add
- New Bedford Courts
- Nottingham
- Oak Ridge Estates
- Oak Shadows Twnhms
- Oak Valley
- Oak View Hills
- Oakmont Add
- Oaks Of Bedford Add
- Oakwood Park East Add
- PASQUINELLIS
- Pasquinellis Bandera Add
- Pasquinellis Durango Ridge Add
- Quail Crest Estates
- Realistic Add
- Ridgewood Add
- River Forest Add
- Rolling Meadows Add
- Rollingwood Add
- Rustic Woods III & IV
- Shady Brook Add
- Shady Brook Twnhs Add
- Shady Ridge Homes Condo
- Southwood Add
- Spring Brook Estates Add
- Spring Valley Est Add
- Spring Valley Estate Add
- Stonegate Add
- SubdivisiBedford Central Addition
- Teakwood Estates Add
- Village Of Oak Park
- Villas Of Bedford Condos
- Villas Of Forest Ridge
- Wendover Add
- West Bellvue Add
- Whisperwood Add
- Willow Creek Add
- Woodbridge Add
- Woodfield Add
- Woodland Hills Add
- Wright Sub
Market Summary
Current real estate data for Single Family in Bedford as of Nov 16, 2025
136
Single Family Listed
60
Avg DOM
212
Avg $ / SqFt
$434,498
Avg List Price
Property Summary
- Located in the Stonegate Add subdivision, 345 Somerset Bedford TX is a Single Family for sale in Bedford, TX, 76022. It is listed for $459,999 and features 4 beds, 2 baths, and has approximately 2,457 square feet of living space, and was originally constructed in 1962. The current price per square foot is $187. The average price per square foot for Single Family listings in Bedford is $212. The average listing price for Single Family in Bedford is $434,498. To schedule a showing of MLS#21099387 at 345 Somerset in Bedford, TX, contact your Aaron Layman Properties agent at 940-209-2100.

345 Somerset
Bedford, TX





