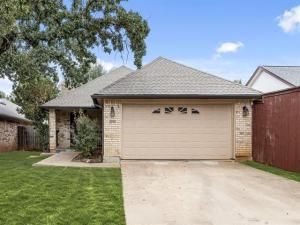Location
This inviting home is brimming with character, offering a light-filled layout enhanced by thoughtful design and soaring ceilings. Nestled in a well-established neighborhood, it combines comfort, space, and convenience in one appealing package. The open living room with its dramatic ceiling, the inviting dining space with a beautiful skylight, and the kitchen with granite counters and a double oven create the perfect setting for everyday living and entertaining. Imagine morning coffee beneath the skylight or cozy evenings gathered in the airy living room. A generous office and three spacious bedrooms, each with walk-in closets, provide plenty of space for work and relaxation, while the private primary suite – perfectly positioned at the rear of the home – features granite countertops and a spa-like shower with a soothing pebble floor. With laminate and LVP flooring throughout, the home offers easy-care living and no carpet to maintain. The large lot provides endless opportunities for outdoor enjoyment – whether it’s gardening, entertaining, or creating your private backyard retreat. From the welcoming oversized front porch to the covered back patio, this home is designed for comfort inside and out. The refrigerator (with interior water dispenser), washer, and dryer can remain with an excellent offer, adding even more value. The location is unbeatable – just one minute from Hwy 121 for effortless commuting and only five minutes to Glade Parks with shops, dining, and entertainment.
Property Details
Price:
$375,000
MLS #:
21067343
Status:
Active
Beds:
3
Baths:
2
Type:
Single Family
Subtype:
Single Family Residence
Subdivision:
Three Oaks Add
Listed Date:
Sep 26, 2025
Finished Sq Ft:
1,800
Lot Size:
6,882 sqft / 0.16 acres (approx)
Year Built:
1984
Schools
School District:
Hurst-Euless-Bedford ISD
Elementary School:
Meadowcrk
High School:
Trinity
Interior
Bathrooms Full
2
Cooling
Ceiling Fan(s), Central Air, Electric
Fireplace Features
Brick, Family Room, Living Room, Masonry, Raised Hearth, Wood Burning
Fireplaces Total
1
Flooring
Ceramic Tile, Laminate, Luxury Vinyl Plank
Heating
Central, Electric, Fireplace(s)
Interior Features
Cable TV Available, Chandelier, Decorative Lighting, Double Vanity, Granite Counters, High Speed Internet Available, Open Floorplan, Vaulted Ceiling(s), Walk- In Closet(s)
Number Of Living Areas
2
Exterior
Community Features
Curbs
Construction Materials
Brick
Exterior Features
Covered Patio/Porch, Rain Gutters, Lighting, Private Yard
Fencing
Back Yard, Fenced, Wood
Garage Spaces
2
Lot Size Area
0.1580
Financial
Green Energy Efficient
Drought Tolerant Plants, Thermostat, Windows

See this Listing
Aaron a full-service broker serving the Northern DFW Metroplex. Aaron has two decades of experience in the real estate industry working with buyers, sellers and renters.
More About AaronMortgage Calculator
Similar Listings Nearby
Community
- Address3100 Emerald Street Bedford TX
- SubdivisionThree Oaks Add
- CityBedford
- CountyTarrant
- Zip Code76021
Subdivisions in Bedford
- Autumn Chase Add
- Bedford Court Add
- Bedford Estates Add
- Bedford Heights Add
- Bedford Meadows
- Bedford Meadows Add
- Bedford Park Estates
- Bedford Place
- Bedford Place Sec 1
- Bedford Ranch Estates
- Bedford Square
- Bell Hurst
- BELL MANOR
- Bellvue Add
- Bridgeton Add
- Brook Hollow Bedford
- Brook Hollow East Add
- Brookwood Hills
- Camelot Estates
- Canterbury Add
- Century Place
- Chateau Valee
- Classic Concepts I Add
- Classic Limited Add
- Creekside Villas
- Crestview Add
- Cross Timbers Add
- Durango Ridge Add
- Eagles Landing Add
- Forest Ridge 2 Add
- Forest Ridge Add
- Fox Glenn Estate
- Glenbrook Add
- Gregory Add
- H E B Medical Center
- Harwood Terrace Add
- International Village Add
- Kelmont Park
- Kelmont Park Add
- Loma Verda Add
- Mayfair Hills Add
- mayfair no-harwood oaks kinder
- Meadow Wood Add
- Morrow Green Garden Homes
- Murphy J R Add
- New Bedford Courts
- Nottingham
- Oak Ridge Estates
- Oak Shadows Twnhms
- Oak Valley
- Oak View Hills
- Oakmont Add
- Oaks Of Bedford Add
- Oakwood Park East Add
- PASQUINELLIS
- Pasquinellis Bandera Add
- Pasquinellis Durango Ridge Add
- Quail Crest Estates
- Realistic Add
- Ridgewood Add
- River Forest Add
- Rolling Meadows Add
- Rollingwood Add
- Rustic Woods III & IV
- Shady Brook Add
- Shady Brook Twnhs Add
- Shady Ridge Homes Condo
- Southwood Add
- Spring Brook Estates Add
- Spring Valley Est Add
- Spring Valley Estate Add
- Stonegate Add
- SubdivisiBedford Central Addition
- Teakwood Estates Add
- Village Of Oak Park
- Villas Of Bedford Condos
- Villas Of Forest Ridge
- Wendover Add
- West Bellvue Add
- Whisperwood Add
- Willow Creek Add
- Woodbridge Add
- Woodfield Add
- Woodland Hills Add
- Wright Sub
Market Summary
Current real estate data for Single Family in Bedford as of Nov 16, 2025
136
Single Family Listed
61
Avg DOM
212
Avg $ / SqFt
$434,498
Avg List Price
Property Summary
- Located in the Three Oaks Add subdivision, 3100 Emerald Street Bedford TX is a Single Family for sale in Bedford, TX, 76021. It is listed for $375,000 and features 3 beds, 2 baths, and has approximately 1,800 square feet of living space, and was originally constructed in 1984. The current price per square foot is $208. The average price per square foot for Single Family listings in Bedford is $212. The average listing price for Single Family in Bedford is $434,498. To schedule a showing of MLS#21067343 at 3100 Emerald Street in Bedford, TX, contact your Aaron Layman Properties agent at 940-209-2100.

3100 Emerald Street
Bedford, TX





