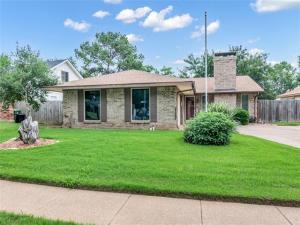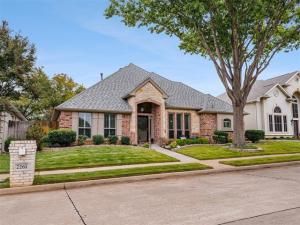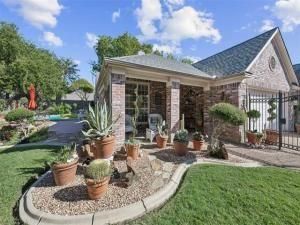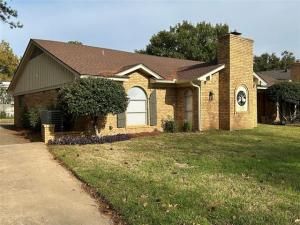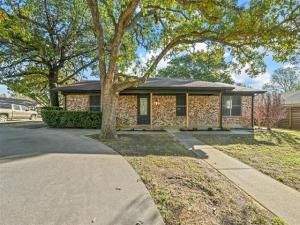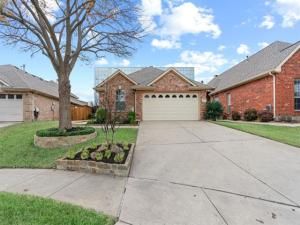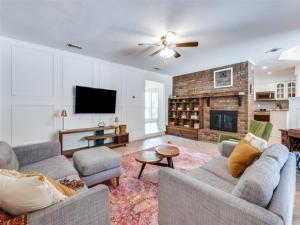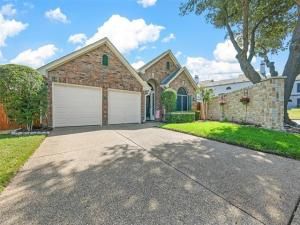Location
Welcome to Your Dream Home!
This inviting 3-bedroom, 2-bath home comes with a dedicated office and a cozy den, offering versatile spaces perfect for work, relaxation, or play.
Step inside to discover a thoughtfully designed layout that blends comfort and function. The primary suite is a true retreat, recently upgraded for both style and comfort. The walk-in closet is a standout feature, with elevated shelving on three sides, making organization effortless. The en-suite bathroom continues to impress, showcasing a brand-new tiled shower surround, sleek vanity cabinets, and updated lighting that creates a spa-like escape.
Hosting friends and family? The extended patio and deck provide the perfect setting for outdoor entertaining. Plus, the recent addition of new Hardie siding at the back of the home ensures lasting durability and low maintenance.
Families will love the convenience of living in the highly rated HEB ISD school district, making this home a perfect fit for any stage of life.
Ready to fall in love? Schedule your showing today!
This inviting 3-bedroom, 2-bath home comes with a dedicated office and a cozy den, offering versatile spaces perfect for work, relaxation, or play.
Step inside to discover a thoughtfully designed layout that blends comfort and function. The primary suite is a true retreat, recently upgraded for both style and comfort. The walk-in closet is a standout feature, with elevated shelving on three sides, making organization effortless. The en-suite bathroom continues to impress, showcasing a brand-new tiled shower surround, sleek vanity cabinets, and updated lighting that creates a spa-like escape.
Hosting friends and family? The extended patio and deck provide the perfect setting for outdoor entertaining. Plus, the recent addition of new Hardie siding at the back of the home ensures lasting durability and low maintenance.
Families will love the convenience of living in the highly rated HEB ISD school district, making this home a perfect fit for any stage of life.
Ready to fall in love? Schedule your showing today!
Property Details
Price:
$369,900
MLS #:
20791751
Status:
Active
Beds:
3
Baths:
2
Address:
2940 Woodbridge Drive
Type:
Single Family
Subtype:
Single Family Residence
Subdivision:
Woodbridge Add
City:
Bedford
Listed Date:
Dec 6, 2024
State:
TX
Finished Sq Ft:
2,074
ZIP:
76021
Lot Size:
7,840 sqft / 0.18 acres (approx)
Year Built:
1980
Schools
School District:
Hurst-Euless-Bedford ISD
Elementary School:
Spring Garden
High School:
Trinity
Interior
Bathrooms Full
2
Cooling
Central Air, Electric
Fireplace Features
Brick, Living Room
Fireplaces Total
1
Flooring
Carpet, Combination, Luxury Vinyl Plank
Heating
Central, Electric
Interior Features
Eat-in Kitchen, Granite Counters, Vaulted Ceiling(s), Walk- In Closet(s)
Number Of Living Areas
2
Exterior
Garage Spaces
2
Lot Size Area
0.1800
Financial

See this Listing
Aaron a full-service broker serving the Northern DFW Metroplex. Aaron has two decades of experience in the real estate industry working with buyers, sellers and renters.
More About AaronMortgage Calculator
Similar Listings Nearby
- 2257 Bedford Circle
Bedford, TX$479,000
0.87 miles away
- 2428 Aberdeen Drive
Bedford, TX$478,000
0.83 miles away
- 805 Crestview Drive
Bedford, TX$475,000
1.67 miles away
- 1817 Lincolnshire Drive
Bedford, TX$470,000
0.76 miles away
- 3632 Brown Trail
Bedford, TX$469,900
1.95 miles away
- 824 Shady Lake Drive
Bedford, TX$449,999
1.79 miles away
- 4020 Granite Drive
Bedford, TX$449,000
1.77 miles away
- 345 Somerset Circle
Bedford, TX$449,000
1.91 miles away
- 2800 Bedfordshire
Bedford, TX$440,000
0.78 miles away
- 2433 Bridgeton Lane
Bedford, TX$439,900
0.83 miles away

2940 Woodbridge Drive
Bedford, TX
LIGHTBOX-IMAGES




