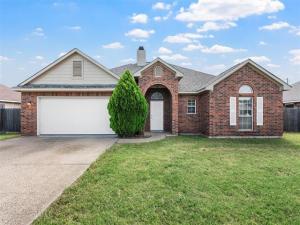Location
Discover the perfect blend of comfort and style in this move-in ready 3-bedroom, 2-bath residence, meticulously designed for contemporary living. Nestled in a serene neighborhood in Waco, this home boasts a thoughtful layout and inviting amenities that cater to a modern lifestyle.
Step inside to an open living area adorned with new flooring that seamlessly complements the freshly painted walls. Enhanced with modern light fixtures, this space radiates warmth and elegance, setting the stage for both relaxation and entertainment. The warm fireplace has a new marble hearth. The heart of the home, the kitchen, features sleek granite countertops, state-of-the-art stainless steel appliances, and ample cabinetry, all flowing into a sunlit formal dining area perfect for hosting gatherings.
Roof replaced in 2022
Retreat to the isolated master suite, where comfort is redefined. Experience the luxury of separate closets and indulge in dual vanities. The ensuite is a haven with a soaking tub and a separate shower, creating your personal spa-like escape. Two additional bedrooms provide generous space for versatility, accommodating various needs.
Outside, the residence exudes charm with its classic brick siding and a neatly maintained, fenced backyard, offering privacy and ample space for outdoor activities, gardening, or entertaining. The 2-car front entry garage provides convenience and ample storage solutions.
This home truly embodies a harmonious fusion of style and functionality. Whether you’re looking to settle down or seeking an upgrade, its combination of updated features and cozy allure make this property a singular opportunity in Waco’s thriving community. Schedule your private showing today!
Step inside to an open living area adorned with new flooring that seamlessly complements the freshly painted walls. Enhanced with modern light fixtures, this space radiates warmth and elegance, setting the stage for both relaxation and entertainment. The warm fireplace has a new marble hearth. The heart of the home, the kitchen, features sleek granite countertops, state-of-the-art stainless steel appliances, and ample cabinetry, all flowing into a sunlit formal dining area perfect for hosting gatherings.
Roof replaced in 2022
Retreat to the isolated master suite, where comfort is redefined. Experience the luxury of separate closets and indulge in dual vanities. The ensuite is a haven with a soaking tub and a separate shower, creating your personal spa-like escape. Two additional bedrooms provide generous space for versatility, accommodating various needs.
Outside, the residence exudes charm with its classic brick siding and a neatly maintained, fenced backyard, offering privacy and ample space for outdoor activities, gardening, or entertaining. The 2-car front entry garage provides convenience and ample storage solutions.
This home truly embodies a harmonious fusion of style and functionality. Whether you’re looking to settle down or seeking an upgrade, its combination of updated features and cozy allure make this property a singular opportunity in Waco’s thriving community. Schedule your private showing today!
Property Details
Price:
$269,900
MLS #:
20988387
Status:
Active
Beds:
3
Baths:
2
Type:
Single Family
Subtype:
Single Family Residence
Subdivision:
Tri Cities
Listed Date:
Jul 2, 2025
Finished Sq Ft:
1,776
Lot Size:
9,600 sqft / 0.22 acres (approx)
Year Built:
2004
Schools
School District:
La Vega ISD
Elementary School:
La Vega
High School:
La Vega
Interior
Bathrooms Full
2
Cooling
Ceiling Fan(s), Central Air, Electric
Fireplace Features
Living Room
Fireplaces Total
1
Flooring
Laminate, Terrazzo, Tile
Heating
Central, Electric, Fireplace(s)
Interior Features
Cable TV Available, Double Vanity, Eat-in Kitchen, Open Floorplan, Pantry, Walk- In Closet(s)
Number Of Living Areas
1
Exterior
Construction Materials
Brick
Fencing
Back Yard, Full, Wood
Garage Spaces
2
Lot Size Area
0.2204
Financial

See this Listing
Aaron a full-service broker serving the Northern DFW Metroplex. Aaron has two decades of experience in the real estate industry working with buyers, sellers and renters.
More About AaronMortgage Calculator
Similar Listings Nearby
Community
- Address1305 FISHER Street Bellmead TX
- SubdivisionTri Cities
- CityBellmead
- CountyMcLennan
- Zip Code76705
Subdivisions in Bellmead
Market Summary
Current real estate data for Single Family in Bellmead as of Nov 17, 2025
27
Single Family Listed
88
Avg DOM
148
Avg $ / SqFt
$215,640
Avg List Price
Property Summary
- Located in the Tri Cities subdivision, 1305 FISHER Street Bellmead TX is a Single Family for sale in Bellmead, TX, 76705. It is listed for $269,900 and features 3 beds, 2 baths, and has approximately 1,776 square feet of living space, and was originally constructed in 2004. The current price per square foot is $152. The average price per square foot for Single Family listings in Bellmead is $148. The average listing price for Single Family in Bellmead is $215,640. To schedule a showing of MLS#20988387 at 1305 FISHER Street in Bellmead, TX, contact your Aaron Layman Properties agent at 940-209-2100.

1305 FISHER Street
Bellmead, TX





