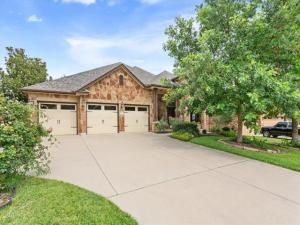Location
LUXURY, ELEGANCE &' UNFORGETTABLE STYLE! Welcome to this immaculately kept 4-bedroom, 2.5-bath showstopper, boasting 2,890 sq ft of pure sophistication! From the moment you walk through the grand entryway, the soaring ceilings and upscale finishes set the tone for something truly special. The formal dining room and private study offer versatility and charm which is perfect for elegant dinners or a quiet workspace. But the real heart of the home? That gorgeous luxury kitchen, fully updated and ready to impress! Whether you’re a gourmet chef or a weekend cook, you’ll love hosting family and friends in a space designed for connection and creativity. Throughout the home, you’ll find rich laminate luxury flooring, adding warmth and flow. And just wait until you see the stone propane fireplace, an absolute showpiece and the perfect focal point for cozy nights in! Step outside and prepare to be WOWED. The stone exterior radiates curb appeal, while the backyard oasis invites you to relax, entertain, and enjoy life to the fullest. PLUS, there’s even your own greenhouse for year-round gardening joy! Located in highly sought-after Belton ISD, just minutes from great schools, top-notch shopping, fantastic restaurants, and with easy highway access to I-35 or a short drive to Fort Hood, this home truly has it ALL! Luxury. Comfort. Location. Lifestyle. This is the one you’ve been waiting for. Come see it before it’s gone!
Property Details
Price:
$492,900
MLS #:
20983489
Status:
Active
Beds:
4
Baths:
2.1
Type:
Single Family
Subtype:
Single Family Residence
Subdivision:
Three Creeks Ph I
Listed Date:
Jul 11, 2025
Finished Sq Ft:
2,887
Lot Size:
11,761 sqft / 0.27 acres (approx)
Year Built:
2016
Schools
School District:
Belton ISD
Elementary School:
Chisholm Trail
Middle School:
South Belton
High School:
Belton
Interior
Bathrooms Full
2
Bathrooms Half
1
Cooling
Ceiling Fan(s), Central Air, Electric
Fireplace Features
Gas, Living Room
Fireplaces Total
1
Flooring
Ceramic Tile, Wood
Heating
Central, Electric, Fireplace(s)
Interior Features
Granite Counters, Open Floorplan, Pantry, Walk- In Closet(s)
Number Of Living Areas
1
Exterior
Community Features
Sidewalks
Construction Materials
Stone Veneer
Exterior Features
Covered Patio/ Porch, Rain Gutters
Fencing
Back Yard, Wood
Garage Spaces
3
Lot Size Area
0.2700
Financial

See this Listing
Aaron a full-service broker serving the Northern DFW Metroplex. Aaron has two decades of experience in the real estate industry working with buyers, sellers and renters.
More About AaronMortgage Calculator
Similar Listings Nearby
Community
- Address5613 Kent Drive Belton TX
- SubdivisionThree Creeks Ph I
- CityBelton
- CountyBell
- Zip Code76513
Subdivisions in Belton
- .
- Artesian Retreat
- Dk Leigh Add Two
- Honey Glen Acres
- Red Rock Hills
- River Place Estates Ph Five
- Roper
- Royal Heights Add
- Royal Heights Addition
- S P Terry
- Skyview Belton Addition
- Stoneoak Subdivision Phase II
- The Campus at Lakewood Ranch
- The Enclave at Lake Belton
- Three Creeks
- Three Creeks Ph I
- W H Weaver
- Wiley Jones Surv Abs 475
- Wright Addition
LIGHTBOX-IMAGES
NOTIFY-MSG
Market Summary
Current real estate data for Single Family in Belton as of Aug 04, 2025
17
Single Family Listed
60
Avg DOM
210
Avg $ / SqFt
$561,811
Avg List Price
Property Summary
- Located in the Three Creeks Ph I subdivision, 5613 Kent Drive Belton TX is a Single Family for sale in Belton, TX, 76513. It is listed for $492,900 and features 4 beds, 2 baths, and has approximately 2,887 square feet of living space, and was originally constructed in 2016. The current price per square foot is $171. The average price per square foot for Single Family listings in Belton is $210. The average listing price for Single Family in Belton is $561,811. To schedule a showing of MLS#20983489 at 5613 Kent Drive in Belton, TX, contact your Aaron Layman Properties agent at 940-209-2100.
LIGHTBOX-IMAGES
NOTIFY-MSG

5613 Kent Drive
Belton, TX
LIGHTBOX-IMAGES
NOTIFY-MSG





