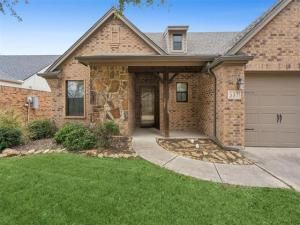Location
Welcome to your dream home in the highly desirable Brookside At Benbrook Field neighborhood! This impeccably maintained home boasts a spacious open-concept layout, perfect for modern living and entertaining. Gather around the cozy wood-burning fireplace in the expansive living area, or enjoy the versatility of four generous bedrooms plus a bonus room – ideal as an office, game room, or second living space. The chef’s kitchen is a true centerpiece, featuring a large island, custom built-in cabinetry, stunning granite countertops, and a convenient butler’s pantry or workstation. Equipped with a dishwasher, oven, electric cooktop, and microwave, it is ready to handle everything from casual meals to holiday feasts. Retreat to the serene master suite with dual sinks, a luxurious soaking tub, a separate shower, and a large walk-in closet. The backyard is your private oasis, with a covered patio perfect for gatherings and a versatile storage shed or workshop. New roof installed in 2024 and wood fence in 2025. Ideally located close to top-rated schools, shopping, and dining, with a quick commute to downtown Fort Worth. Plus, savor peaceful mornings with your coffee, taking in the tranquil view of undeveloped land across the street.
Property Details
Price:
$465,000
MLS #:
20840355
Status:
Active
Beds:
4
Baths:
2.1
Type:
Single Family
Subtype:
Single Family Residence
Subdivision:
Brookside At Benbrook Field
Listed Date:
Feb 11, 2025
Finished Sq Ft:
2,487
Lot Size:
7,405 sqft / 0.17 acres (approx)
Year Built:
2009
Schools
School District:
Fort Worth ISD
Elementary School:
Westpark
Middle School:
Benbrook
High School:
Benbrook
Interior
Bathrooms Full
2
Bathrooms Half
1
Cooling
Ceiling Fan(s), Central Air, Electric
Fireplace Features
Living Room, Wood Burning
Fireplaces Total
1
Flooring
Carpet, Ceramic Tile
Heating
Central
Interior Features
Built-in Features, Cable T V Available, Eat-in Kitchen, High Speed Internet Available, Kitchen Island, Walk- In Closet(s)
Number Of Living Areas
2
Exterior
Community Features
Greenbelt
Construction Materials
Brick, Stone Veneer, Wood
Exterior Features
Covered Patio/ Porch, Rain Gutters, Storage
Fencing
Back Yard, Gate, Privacy, Wood
Garage Length
24
Garage Spaces
2
Garage Width
21
Lot Size Area
0.1650
Financial

See this Listing
Aaron a full-service broker serving the Northern DFW Metroplex. Aaron has two decades of experience in the real estate industry working with buyers, sellers and renters.
More About AaronMortgage Calculator
Similar Listings Nearby
Community
- Address537 Sterling Drive Benbrook TX
- SubdivisionBrookside At Benbrook Field
- CityBenbrook
- CountyTarrant
- Zip Code76126
Subdivisions in Benbrook
- Bellaire Country Place
- Bellaire Country Place Add
- Benbrook Estates Add
- Benbrook Lakeside Add
- Benbrook Lakeside Addition
- Boston Heights Add
- BOSTON HEIGHTS ADDITION
- Brookhaven Estates Add
- Brooks-Moreland Add
- Brookside
- Brookside At Benbrook Field
- Brookside At Benbrook Field Ph II
- Brookside Benbrook Field Ph 2
- CEDAR Creek Townhomes
- Cedar Creek Twnhms
- Coates Circle Condo
- Country Day Estates
- Glen Avon Add
- Greenbriar Add
- Greenbriar Addition
- Greenbriar Addition – Benbrook
- Hallman Add
- Heritage Hills Add
- Hills Of Whitestone
- Hilltop Heights Add
- La Bandera At Team Ranch
- La Cantera At Team Ranch
- La Cantera at Team Ranch Ph II
- La Cantera at Team Ranch Ph III
- Meadows West
- Meadows West Add
- Mont Del Estates Add
- Mont Del Estates Addition
- Palomino Estates
- Pecan Valley
- Pecan Vly Add Sec Three
- Plantation Estates
- Reata West At Team Ranch
- Ridglea Country Club Estate
- Russ Lo Valley Add
- Shady Vly
- Smith
- Smith, John Wesley Survey
- Sunset Terrace Add
- Timber Creek Add
- Trail Ridge Sub
- Triangle Add
- TRINITY ESTATES ADDITION
- Trinity Gardens Benbrook
- Valley West Add
- Wallace Heights Add
- Westpark Add
- WESTPARK ADDITION-BENBROOK
- Westpark Estates
- Westvale Add
- Whitestone Crest
- Whitestone Crest Ph 1
- Whitestone Heights Add
- Whitestone Point
- Whitestone Ranch
- Whitestone Ranch Add
- Whitestone Ranch Ph 4
- Winchester
- Zachary Thomas
LIGHTBOX-IMAGES
NOTIFY-MSG
Market Summary
Current real estate data for Single Family in Benbrook as of Jul 27, 2025
129
Single Family Listed
82
Avg DOM
198
Avg $ / SqFt
$448,924
Avg List Price
Property Summary
- Located in the Brookside At Benbrook Field subdivision, 537 Sterling Drive Benbrook TX is a Single Family for sale in Benbrook, TX, 76126. It is listed for $465,000 and features 4 beds, 2 baths, and has approximately 2,487 square feet of living space, and was originally constructed in 2009. The current price per square foot is $187. The average price per square foot for Single Family listings in Benbrook is $198. The average listing price for Single Family in Benbrook is $448,924. To schedule a showing of MLS#20840355 at 537 Sterling Drive in Benbrook, TX, contact your Aaron Layman Properties agent at 940-209-2100.
LIGHTBOX-IMAGES
NOTIFY-MSG

537 Sterling Drive
Benbrook, TX
LIGHTBOX-IMAGES
NOTIFY-MSG





