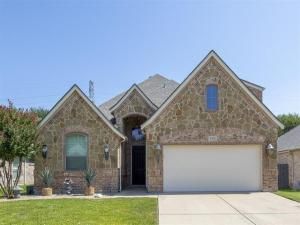Location
Welcome to this beautifully designed and thoughtfully appointed home offering 3 bedrooms, 2.5 baths, and an open, flowing layout perfect for both everyday living and entertaining. Step into the inviting entryway featuring a dramatic barrel ceiling, which leads into the open-concept main living area complete with hardwood floors, plantation shutters, and a cozy wood-burning fireplace. The kitchen is a chef’s dream with a spacious island, generous walk-in pantry, abundant cabinetry, and a convenient breakfast bar for casual meals. The adjacent dining room offers flexibility and could easily serve as a home office. The utility room, with large utility closet, leads to the oversized garage with epoxy flooring. The primary suite includes room for a sitting area, lovely backyard views, and a large walk-in closet. The spa-like ensuite bath features separate vanities, a jetted tub, and a walk-in shower. Upstairs, you''ll find a large bonus room with a substantial closet, perfect for use as a playroom, media room, or additional living space. Enjoy seamless indoor-outdoor living with a covered back patio equipped with electric shades, creating a private, all-season extension of the home. The backyard backs to lush greenspace with a brick privacy wall and no neighbors behind—offering peace, quiet, and a sense of seclusion.
Property Details
Price:
$449,900
MLS #:
20966576
Status:
Active
Beds:
3
Baths:
2.1
Type:
Single Family
Subtype:
Single Family Residence
Subdivision:
La Bandera At Team Ranch
Listed Date:
Jun 13, 2025
Finished Sq Ft:
2,503
Lot Size:
7,187 sqft / 0.17 acres (approx)
Year Built:
2005
Schools
School District:
Fort Worth ISD
Elementary School:
Waverlypar
Middle School:
Leonard
High School:
Westn Hill
Interior
Bathrooms Full
2
Bathrooms Half
1
Cooling
Ceiling Fan(s), Central Air, Electric
Fireplace Features
Brick, Living Room, Wood Burning
Fireplaces Total
1
Flooring
Carpet, Ceramic Tile, Hardwood
Heating
Central, Electric, Fireplace(s)
Interior Features
Built-in Features, Cable T V Available, Decorative Lighting, Double Vanity, Granite Counters, High Speed Internet Available, Kitchen Island, Open Floorplan, Pantry, Walk- In Closet(s)
Number Of Living Areas
2
Exterior
Community Features
Perimeter Fencing
Construction Materials
Brick
Exterior Features
Covered Patio/ Porch, Rain Gutters
Fencing
Back Yard, Brick, Fenced, Wood
Garage Length
19
Garage Spaces
2
Garage Width
23
Lot Size Area
0.1650
Financial

See this Listing
Aaron a full-service broker serving the Northern DFW Metroplex. Aaron has two decades of experience in the real estate industry working with buyers, sellers and renters.
More About AaronMortgage Calculator
Similar Listings Nearby
Community
- Address8312 Teja Trail Benbrook TX
- SubdivisionLa Bandera At Team Ranch
- CityBenbrook
- CountyTarrant
- Zip Code76126
Subdivisions in Benbrook
- Bellaire Country Place
- Bellaire Country Place Add
- Benbrook Estates Add
- Benbrook Lakeside Add
- Benbrook Lakeside Addition
- Boston Heights Add
- BOSTON HEIGHTS ADDITION
- Brookhaven Estates Add
- Brooks-Moreland Add
- Brookside
- Brookside At Benbrook Field
- Brookside At Benbrook Field Ph II
- Brookside Benbrook Field Ph 2
- CEDAR Creek Townhomes
- Cedar Creek Twnhms
- Coates Circle Condo
- Country Day Estates
- Glen Avon Add
- Greenbriar Add
- Greenbriar Addition
- Greenbriar Addition – Benbrook
- Hallman Add
- Heritage Hills Add
- Hills Of Whitestone
- Hilltop Heights Add
- La Bandera At Team Ranch
- La Cantera At Team Ranch
- La Cantera at Team Ranch Ph II
- La Cantera at Team Ranch Ph III
- Meadows West
- Meadows West Add
- Mont Del Estates Add
- Mont Del Estates Addition
- Palomino Estates
- Pecan Valley
- Pecan Vly Add Sec Three
- Plantation Estates
- Reata West At Team Ranch
- Ridglea Country Club Estate
- Russ Lo Valley Add
- Shady Vly
- Smith
- Smith, John Wesley Survey
- Sunset Terrace Add
- Timber Creek Add
- Trail Ridge Sub
- Triangle Add
- TRINITY ESTATES ADDITION
- Trinity Gardens Benbrook
- Valley West Add
- Wallace Heights Add
- Westpark Add
- WESTPARK ADDITION-BENBROOK
- Westpark Estates
- Westvale Add
- Whitestone Crest
- Whitestone Crest Ph 1
- Whitestone Heights Add
- Whitestone Point
- Whitestone Ranch
- Whitestone Ranch Add
- Whitestone Ranch Ph 4
- Winchester
- Zachary Thomas
Market Summary
Current real estate data for Single Family in Benbrook as of Sep 09, 2025
131
Single Family Listed
92
Avg DOM
200
Avg $ / SqFt
$449,816
Avg List Price
Property Summary
- Located in the La Bandera At Team Ranch subdivision, 8312 Teja Trail Benbrook TX is a Single Family for sale in Benbrook, TX, 76126. It is listed for $449,900 and features 3 beds, 2 baths, and has approximately 2,503 square feet of living space, and was originally constructed in 2005. The current price per square foot is $180. The average price per square foot for Single Family listings in Benbrook is $200. The average listing price for Single Family in Benbrook is $449,816. To schedule a showing of MLS#20966576 at 8312 Teja Trail in Benbrook, TX, contact your Aaron Layman Properties agent at 940-209-2100.

8312 Teja Trail
Benbrook, TX





