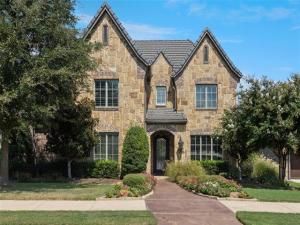Location
Discover sophistication and modern comfort in this exceptional residence, nestled within the exclusive, guard-gated enclave of La Cantera at Team Ranch. Ideally located near Loop 820 and I-30 and IH20, this former Kaden Homes model showcases impeccable craftsmanship, high-end finishes, and thoughtful design inside and out. From the moment you arrive, elegance abounds. A stained concrete driveway and wrought iron front door set the tone for the home’s refined aesthetic. Professionally landscaped grounds frame the residence, while a private, tree-lined backyard offers a peaceful retreat. Inside, designer tiles, custom millwork, and coffered ceilings highlight the home’s bespoke character. The formal dining room, with a wallpapered ceiling, provides a warm and elegant space for entertaining. The great room features a striking stone hearth fireplace flanked by built-ins, creating a cozy focal point. At the heart of the home is a gourmet kitchen with a large island, custom cabinetry, walk-in pantry, Electrolux refrigerator, and six-burner gas range. The adjoining breakfast room overlooks the resort-style backyard with its custom pool, unique spa, and lush mature trees. Perfect for both everyday living and entertaining, the home also features a refrigerated wine room, media room with entertainment bar, and a spacious game room. Additional highlights include a gym-flex room, a large mudroom, and a laundry room with space for a second refrigerator or freezer. The serene primary suite boasts views of the pool and spa, while the spa-inspired bath includes dual vanities, luxurious finishes, a soaking tub, and inlaid tile floors. Outdoors, enjoy year-round living with a large covered patio, fully equipped outdoor kitchen, and multiple lounging areas. Freshly painted and meticulously maintained, this 4-bedroom, 4.1-bath home with a 3-car garage seamlessly blends elegance, comfort, and functionality in one of Fort Worth’s most desirable communities.
Property Details
Price:
$1,499,000
MLS #:
21058205
Status:
Active
Beds:
4
Baths:
4.1
Type:
Single Family
Subtype:
Single Family Residence
Subdivision:
La Cantera Team Ranch Ph 3
Listed Date:
Sep 25, 2025
Finished Sq Ft:
4,677
Lot Size:
13,503 sqft / 0.31 acres (approx)
Year Built:
2015
Schools
School District:
Fort Worth ISD
Elementary School:
Waverlypar
Middle School:
Leonard
High School:
Westn Hill
Interior
Bathrooms Full
4
Bathrooms Half
1
Cooling
Central Air
Fireplace Features
Family Room, Gas Logs
Fireplaces Total
2
Flooring
Carpet, Ceramic Tile, Hardwood
Heating
Central
Interior Features
Built-in Wine Cooler, Flat Screen Wiring, High Speed Internet Available, Vaulted Ceiling(s), Walk- In Closet(s), Wet Bar
Number Of Living Areas
2
Exterior
Community Features
Curbs, Gated, Greenbelt, Guarded Entrance, Sidewalks
Construction Materials
Brick, Rock/Stone
Exterior Features
Attached Grill, Built-in Barbecue, Covered Patio/Porch, Outdoor Grill, Outdoor Kitchen, Outdoor Living Center
Fencing
Back Yard, Wood, Wrought Iron
Garage Length
20
Garage Spaces
3
Garage Width
20
Lot Size Area
0.3100
Pool Features
Gunite, Heated, In Ground, Separate Spa/Hot Tub
Vegetation
Partially Wooded
Financial

See this Listing
Aaron a full-service broker serving the Northern DFW Metroplex. Aaron has two decades of experience in the real estate industry working with buyers, sellers and renters.
More About AaronMortgage Calculator
Similar Listings Nearby
Community
- Address5312 Sendero Drive Benbrook TX
- SubdivisionLa Cantera Team Ranch Ph 3
- CityBenbrook
- CountyTarrant
- Zip Code76126
Subdivisions in Benbrook
- Bellaire Country Place
- Bellaire Country Place Add
- Benbrook Estates Add
- Benbrook Lakeside Add
- Benbrook Lakeside Addition
- Boston Heights Add
- BOSTON HEIGHTS ADDITION
- Brookhaven Estates Add
- Brooks-Moreland Add
- Brookside
- Brookside At Benbrook Field
- Brookside At Benbrook Field Ph II
- Brookside Benbrook Field Ph 2
- CEDAR Creek Townhomes
- Cedar Creek Twnhms
- Coates Circle Condo
- Country Day Estates
- Glen Avon Add
- Greenbriar Add
- Greenbriar Addition
- Greenbriar Addition – Benbrook
- Hallman Add
- Heritage Hills Add
- Hills Of Whitestone
- Hilltop Heights Add
- La Bandera At Team Ranch
- La Cantera At Team Ranch
- La Cantera at Team Ranch Ph II
- La Cantera at Team Ranch Ph III
- Meadows West
- Meadows West Add
- Mont Del Estates Add
- Mont Del Estates Addition
- Palomino Estates
- Pecan Valley
- Pecan Vly Add Sec Three
- Plantation Estates
- Reata West At Team Ranch
- Ridglea Country Club Estate
- Russ Lo Valley Add
- Shady Vly
- Smith
- Smith, John Wesley Survey
- Sunset Terrace Add
- Timber Creek Add
- Trail Ridge Sub
- Triangle Add
- TRINITY ESTATES ADDITION
- Trinity Gardens Benbrook
- Valley West Add
- Wallace Heights Add
- Westpark Add
- WESTPARK ADDITION-BENBROOK
- Westpark Estates
- Westvale Add
- Whitestone Crest
- Whitestone Crest Ph 1
- Whitestone Heights Add
- Whitestone Point
- Whitestone Ranch
- Whitestone Ranch Add
- Whitestone Ranch Ph 4
- Winchester
- Zachary Thomas
Market Summary
Current real estate data for Single Family in Benbrook as of Oct 31, 2025
116
Single Family Listed
111
Avg DOM
201
Avg $ / SqFt
$444,082
Avg List Price
Property Summary
- Located in the La Cantera Team Ranch Ph 3 subdivision, 5312 Sendero Drive Benbrook TX is a Single Family for sale in Benbrook, TX, 76126. It is listed for $1,499,000 and features 4 beds, 4 baths, and has approximately 4,677 square feet of living space, and was originally constructed in 2015. The current price per square foot is $321. The average price per square foot for Single Family listings in Benbrook is $201. The average listing price for Single Family in Benbrook is $444,082. To schedule a showing of MLS#21058205 at 5312 Sendero Drive in Benbrook, TX, contact your Aaron Layman Properties agent at 940-209-2100.

5312 Sendero Drive
Benbrook, TX





