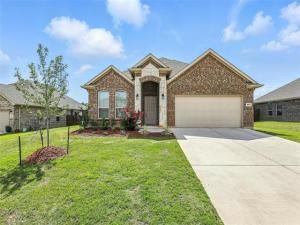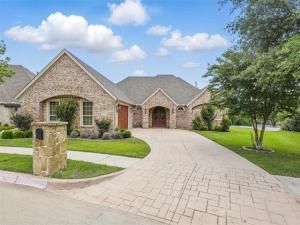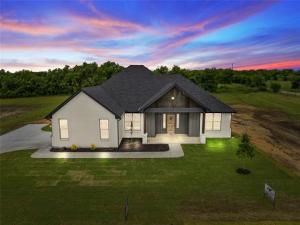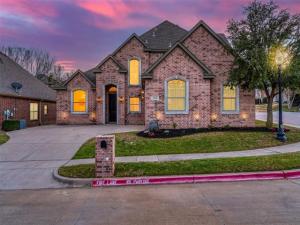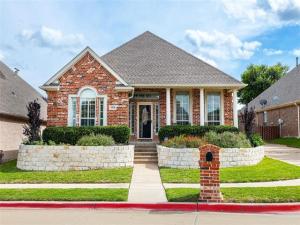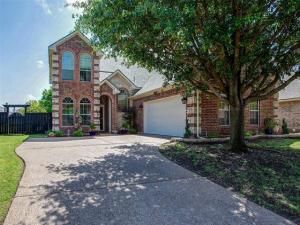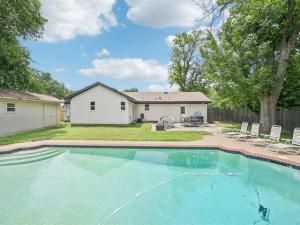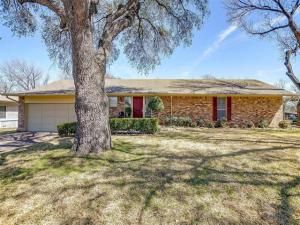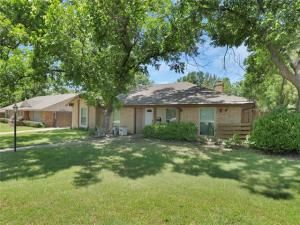Location
Spacious Floor Plan on Large Lot with No HOA – Upgraded, Smart &' Move-In Ready!
Welcome to your dream home! This beautifully upgraded home sits on an oversized .28-acre lot in a quiet, no-HOA neighborhood, offering exceptional space, privacy, and modern convenience. Enjoy lots of elbow room between neighbors and a lush greenbelt behind the property line, creating a peaceful retreat you’ll love coming home to.
Step inside to an open-concept layout perfect for entertaining, featuring a stylish kitchen with 3cm granite countertops, upgraded cabinet hardware, and a gas range. The spacious living area is wired for a home theater experience with professionally installed wall wiring and two in-ceiling 8” surround sound speakers—supporting up to 9 total. The home also includes ethernet connections in key rooms for fast, wired internet and a smart home panel with a Wi-Fi extender, Eufy dual cam video doorbell, smart thermostat, smart garage opener, and keypad entry for modern living made easy.
Relax in the XL primary suite, complete with a large walk-in closet, dual upgraded bathroom fixtures, garden tub and a separate shower. The home offers 4 bedrooms, including an XL office or bonus room, plus additional storage closets for optimal organization.
Enjoy the outdoors with a covered back patio featuring an industrial ceiling fan and curtains, lockable fence gate, and appealing landscaping supported by a high-quality sprinkler system. Single mailbox on property, HVAC serviced May 2025, and a VA loan is assumable—making this home even more attractive.
This home has been well-maintained, inspected within the last 2 years, and improvements were made through the builder’s warranty. Lawn service is in place and available to continue for a worry-free handoff.
Don’t miss your chance to own this smart, stylish, and spacious home in a desirable location with no HOA restrictions. Schedule your private tour today!
Welcome to your dream home! This beautifully upgraded home sits on an oversized .28-acre lot in a quiet, no-HOA neighborhood, offering exceptional space, privacy, and modern convenience. Enjoy lots of elbow room between neighbors and a lush greenbelt behind the property line, creating a peaceful retreat you’ll love coming home to.
Step inside to an open-concept layout perfect for entertaining, featuring a stylish kitchen with 3cm granite countertops, upgraded cabinet hardware, and a gas range. The spacious living area is wired for a home theater experience with professionally installed wall wiring and two in-ceiling 8” surround sound speakers—supporting up to 9 total. The home also includes ethernet connections in key rooms for fast, wired internet and a smart home panel with a Wi-Fi extender, Eufy dual cam video doorbell, smart thermostat, smart garage opener, and keypad entry for modern living made easy.
Relax in the XL primary suite, complete with a large walk-in closet, dual upgraded bathroom fixtures, garden tub and a separate shower. The home offers 4 bedrooms, including an XL office or bonus room, plus additional storage closets for optimal organization.
Enjoy the outdoors with a covered back patio featuring an industrial ceiling fan and curtains, lockable fence gate, and appealing landscaping supported by a high-quality sprinkler system. Single mailbox on property, HVAC serviced May 2025, and a VA loan is assumable—making this home even more attractive.
This home has been well-maintained, inspected within the last 2 years, and improvements were made through the builder’s warranty. Lawn service is in place and available to continue for a worry-free handoff.
Don’t miss your chance to own this smart, stylish, and spacious home in a desirable location with no HOA restrictions. Schedule your private tour today!
Property Details
Price:
$409,000
MLS #:
20948242
Status:
Active
Beds:
4
Baths:
2
Address:
4004 Bendale Road
Type:
Single Family
Subtype:
Single Family Residence
Subdivision:
Palomino Estates
City:
Benbrook
Listed Date:
Jun 27, 2025
State:
TX
Finished Sq Ft:
2,040
ZIP:
76116
Lot Size:
12,283 sqft / 0.28 acres (approx)
Year Built:
2021
Schools
School District:
Fort Worth ISD
Elementary School:
Waverlypar
Middle School:
Leonard
High School:
Westn Hill
Interior
Bathrooms Full
2
Cooling
Ceiling Fan(s), Central Air, Electric
Fireplace Features
Electric
Fireplaces Total
1
Flooring
Carpet, Ceramic Tile
Heating
Central, Electric
Interior Features
Cable T V Available, Eat-in Kitchen, Granite Counters, High Speed Internet Available, Kitchen Island, Walk- In Closet(s)
Number Of Living Areas
1
Exterior
Construction Materials
Brick
Fencing
Privacy, Wood
Garage Spaces
2
Lot Size Area
0.2820
Financial

See this Listing
Aaron a full-service broker serving the Northern DFW Metroplex. Aaron has two decades of experience in the real estate industry working with buyers, sellers and renters.
More About AaronMortgage Calculator
Similar Listings Nearby
- 9008 Reata West Drive
Benbrook, TX$525,000
0.75 miles away
- 8529 Bronco Drive
Godley, TX$514,900
0.39 miles away
- 9029 Reata West Drive
Benbrook, TX$480,000
0.81 miles away
- 4920 Ridge Circle
Benbrook, TX$468,000
0.85 miles away
- 5521 La Bandera Trail
Benbrook, TX$455,000
1.45 miles away
- 8312 Teja Trail
Benbrook, TX$449,900
1.43 miles away
- 6917 Overhill Road
Fort Worth, TX$445,000
1.58 miles away
- 4109 Piedmont Road
Fort Worth, TX$440,000
1.38 miles away
- 4932 Ridge Circle
Benbrook, TX$439,000
0.84 miles away
- 3800 Delmas Drive
Benbrook, TX$425,000
0.86 miles away

4004 Bendale Road
Benbrook, TX
LIGHTBOX-IMAGES




