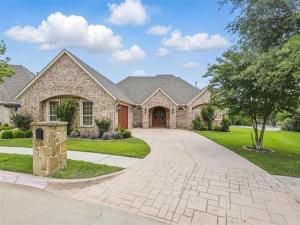Location
Stunning Custom Home in Gated Community Near Downtown Fort Worth &' Lockheed Martin. Nestled in this quiet community, this beautifully crafted custom home offers a rare combination of luxury, convenience, and character. From the moment you arrive, you’ll notice the attention to detail beginning with the custom front doors and continuing throughout the home.
Close to biking trails, the Trinity River and Clearfork you can''t beat the location with easy access to the highway.
Inside, you’ll find rich hand-scraped hardwood floors, real wood cabinetry, and elegant crown molding that add timeless charm and warmth. The gourmet kitchen and open living areas flow effortlessly into a spacious patio, perfect for entertaining family and friends.
The primary suite is a true retreat, featuring an upgraded walk-through shower with multiple body sprayers for a spa-like experience. As an added bonus, a custom-built dollhouse—crafted with the same care and quality as the home itself—is negotiable with the sale.
This one-of-a-kind property blends classic craftsmanship with modern amenities in a prime location. HVAC and Water Heater are 1 year old.
Close to biking trails, the Trinity River and Clearfork you can''t beat the location with easy access to the highway.
Inside, you’ll find rich hand-scraped hardwood floors, real wood cabinetry, and elegant crown molding that add timeless charm and warmth. The gourmet kitchen and open living areas flow effortlessly into a spacious patio, perfect for entertaining family and friends.
The primary suite is a true retreat, featuring an upgraded walk-through shower with multiple body sprayers for a spa-like experience. As an added bonus, a custom-built dollhouse—crafted with the same care and quality as the home itself—is negotiable with the sale.
This one-of-a-kind property blends classic craftsmanship with modern amenities in a prime location. HVAC and Water Heater are 1 year old.
Property Details
Price:
$475,000
MLS #:
20931680
Status:
Pending
Beds:
3
Baths:
2
Type:
Single Family
Subtype:
Single Family Residence
Subdivision:
Reata West At Team Ranch
Listed Date:
May 15, 2025
Finished Sq Ft:
2,490
Lot Size:
11,151 sqft / 0.26 acres (approx)
Year Built:
2007
Schools
School District:
Fort Worth ISD
Elementary School:
Waverlypar
Middle School:
Leonard
High School:
Westn Hill
Interior
Bathrooms Full
2
Cooling
Ceiling Fan(s), Central Air, Electric
Fireplace Features
Bath, Bedroom, Gas, Living Room, Master Bedroom, Stone
Fireplaces Total
2
Flooring
Carpet, Tile, Wood
Heating
Central, Fireplace(s), Gas Jets
Interior Features
Decorative Lighting, Double Vanity, Granite Counters, High Speed Internet Available, Kitchen Island
Number Of Living Areas
1
Exterior
Community Features
Curbs, Gated
Construction Materials
Brick, Rock/ Stone
Exterior Features
Attached Grill, Barbecue, Covered Patio/ Porch, Gas Grill, Rain Gutters, Lighting, Outdoor Grill, Outdoor Kitchen
Fencing
Back Yard, Brick, Partial, Perimeter
Garage Spaces
2
Lot Size Area
0.2560
Vegetation
Grassed
Financial

See this Listing
Aaron a full-service broker serving the Northern DFW Metroplex. Aaron has two decades of experience in the real estate industry working with buyers, sellers and renters.
More About AaronMortgage Calculator
Similar Listings Nearby
Community
- Address9008 Reata West Drive Benbrook TX
- SubdivisionReata West At Team Ranch
- CityBenbrook
- CountyTarrant
- Zip Code76126
Subdivisions in Benbrook
- Bellaire Country Place
- Bellaire Country Place Add
- Benbrook Estates Add
- Benbrook Lakeside Add
- Benbrook Lakeside Addition
- Boston Heights Add
- BOSTON HEIGHTS ADDITION
- Brookhaven Estates Add
- Brooks-Moreland Add
- Brookside
- Brookside At Benbrook Field
- Brookside At Benbrook Field Ph II
- Brookside Benbrook Field Ph 2
- CEDAR Creek Townhomes
- Cedar Creek Twnhms
- Coates Circle Condo
- Country Day Estates
- Glen Avon Add
- Greenbriar Add
- Greenbriar Addition
- Greenbriar Addition – Benbrook
- Hallman Add
- Heritage Hills Add
- Hills Of Whitestone
- Hilltop Heights Add
- La Bandera At Team Ranch
- La Cantera At Team Ranch
- La Cantera at Team Ranch Ph II
- La Cantera at Team Ranch Ph III
- Meadows West
- Meadows West Add
- Mont Del Estates Add
- Mont Del Estates Addition
- Palomino Estates
- Pecan Valley
- Pecan Vly Add Sec Three
- Plantation Estates
- Reata West At Team Ranch
- Ridglea Country Club Estate
- Russ Lo Valley Add
- Shady Vly
- Smith
- Smith, John Wesley Survey
- Sunset Terrace Add
- Timber Creek Add
- Trail Ridge Sub
- Triangle Add
- TRINITY ESTATES ADDITION
- Trinity Gardens Benbrook
- Valley West Add
- Wallace Heights Add
- Westpark Add
- WESTPARK ADDITION-BENBROOK
- Westpark Estates
- Westvale Add
- Whitestone Crest
- Whitestone Crest Ph 1
- Whitestone Heights Add
- Whitestone Point
- Whitestone Ranch
- Whitestone Ranch Add
- Whitestone Ranch Ph 4
- Winchester
- Zachary Thomas
Market Summary
Current real estate data for Single Family in Benbrook as of Sep 09, 2025
132
Single Family Listed
92
Avg DOM
199
Avg $ / SqFt
$448,189
Avg List Price
Property Summary
- Located in the Reata West At Team Ranch subdivision, 9008 Reata West Drive Benbrook TX is a Single Family for sale in Benbrook, TX, 76126. It is listed for $475,000 and features 3 beds, 2 baths, and has approximately 2,490 square feet of living space, and was originally constructed in 2007. The current price per square foot is $191. The average price per square foot for Single Family listings in Benbrook is $199. The average listing price for Single Family in Benbrook is $448,189. To schedule a showing of MLS#20931680 at 9008 Reata West Drive in Benbrook, TX, contact your Aaron Layman Properties agent at 940-209-2100.

9008 Reata West Drive
Benbrook, TX





