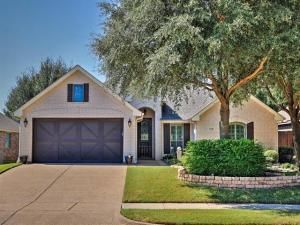Location
This impeccably maintained property is located on the 16th fairway of the Whitestone Golf Course. The open-concept layout brings the kitchen, dining and living areas together making it a perfect home for entertaining. Low maintenance grounds with newly extensive landscaping in the front yard includes a front terraced flower bed and a bricked walkway. This home offers an effortless indoor-outdoor lifestyle. Split bedrooms, custom finishes, fine details and lots of home upgrades. Custom shutters on all windows except for patio, Entire home has tile or engineered hardwood floors throughout. Kitchen has pots and pan drawers and lower cabinets have pull out shelving for easy access and space utilization. New Hot water heater, light dimmers and a hot water dispenser at the kitchen sink. Third Bedroom has been converted to a study and is perfect for working at home and can be easily changed back into a bedroom. Step outside to a beautiful picturesque golf course view. The captivating out door patio with slate tiles, cement pavers and a fountain is a great place for outdoor meals and relaxing evenings. Four brand new custom shades and hand held remote for $16,000 were installed for the perfect outdoor experience. Designed for superior sun protection, enhanced comfort, privacy, energy efficiency and stylish aesthetics makes this space an impressive oasis. Must see to appreciate all the fine detail and upgrades in this beautiful golf course property.
Property Details
Price:
$412,000
MLS #:
21084710
Status:
Pending
Beds:
3
Baths:
2
Type:
Single Family
Subtype:
Single Family Residence
Subdivision:
Whitestone Ranch Phase 3
Listed Date:
Oct 16, 2025
Finished Sq Ft:
1,844
Lot Size:
7,078 sqft / 0.16 acres (approx)
Year Built:
2011
Schools
School District:
Fort Worth ISD
Elementary School:
Westpark
Middle School:
Benbrook
High School:
Benbrook
Interior
Bathrooms Full
2
Cooling
Central Air
Fireplace Features
Decorative, Gas, Gas Logs, Gas Starter, Living Room, Stone
Fireplaces Total
1
Flooring
Ceramic Tile, Engineered Wood
Heating
Central, Fireplace(s)
Interior Features
Built-in Features, Cable TV Available, Decorative Lighting, Double Vanity, Eat-in Kitchen, Granite Counters, Open Floorplan, Pantry, Walk- In Closet(s)
Number Of Living Areas
1
Exterior
Community Features
Curbs, Golf, Sidewalks
Construction Materials
Brick
Exterior Features
Covered Patio/Porch
Fencing
Fenced, Gate, Wood, Other
Garage Spaces
2
Lot Size Area
0.1625
Financial

See this Listing
Aaron a full-service broker serving the Northern DFW Metroplex. Aaron has two decades of experience in the real estate industry working with buyers, sellers and renters.
More About AaronMortgage Calculator
Similar Listings Nearby
Community
- Address7508 Green Links Drive Benbrook TX
- SubdivisionWhitestone Ranch Phase 3
- CityBenbrook
- CountyTarrant
- Zip Code76126
Subdivisions in Benbrook
- Bellaire Country Place
- Bellaire Country Place Add
- Benbrook Estates Add
- Benbrook Lakeside Add
- Benbrook Lakeside Addition
- Boston Heights Add
- BOSTON HEIGHTS ADDITION
- Brookhaven Estates Add
- Brooks-Moreland Add
- Brookside
- Brookside At Benbrook Field
- Brookside At Benbrook Field Ph II
- Brookside Benbrook Field Ph 2
- CEDAR Creek Townhomes
- Cedar Creek Twnhms
- Coates Circle Condo
- Country Day Estates
- Glen Avon Add
- Greenbriar Add
- Greenbriar Addition
- Greenbriar Addition – Benbrook
- Hallman Add
- Heritage Hills Add
- Hills Of Whitestone
- Hilltop Heights Add
- La Bandera At Team Ranch
- La Cantera At Team Ranch
- La Cantera at Team Ranch Ph II
- La Cantera at Team Ranch Ph III
- Meadows West
- Meadows West Add
- Mont Del Estates Add
- Mont Del Estates Addition
- Palomino Estates
- Pecan Valley
- Pecan Vly Add Sec Three
- Plantation Estates
- Reata West At Team Ranch
- Ridglea Country Club Estate
- Russ Lo Valley Add
- Shady Vly
- Smith
- Smith, John Wesley Survey
- Sunset Terrace Add
- Timber Creek Add
- Trail Ridge Sub
- Triangle Add
- TRINITY ESTATES ADDITION
- Trinity Gardens Benbrook
- Valley West Add
- Wallace Heights Add
- Westpark Add
- WESTPARK ADDITION-BENBROOK
- Westpark Estates
- Westvale Add
- Whitestone Crest
- Whitestone Crest Ph 1
- Whitestone Heights Add
- Whitestone Point
- Whitestone Ranch
- Whitestone Ranch Add
- Whitestone Ranch Ph 4
- Winchester
- Zachary Thomas
Market Summary
Current real estate data for Single Family in Benbrook as of Oct 31, 2025
116
Single Family Listed
111
Avg DOM
201
Avg $ / SqFt
$444,082
Avg List Price
Property Summary
- Located in the Whitestone Ranch Phase 3 subdivision, 7508 Green Links Drive Benbrook TX is a Single Family for sale in Benbrook, TX, 76126. It is listed for $412,000 and features 3 beds, 2 baths, and has approximately 1,844 square feet of living space, and was originally constructed in 2011. The current price per square foot is $223. The average price per square foot for Single Family listings in Benbrook is $201. The average listing price for Single Family in Benbrook is $444,082. To schedule a showing of MLS#21084710 at 7508 Green Links Drive in Benbrook, TX, contact your Aaron Layman Properties agent at 940-209-2100.

7508 Green Links Drive
Benbrook, TX





